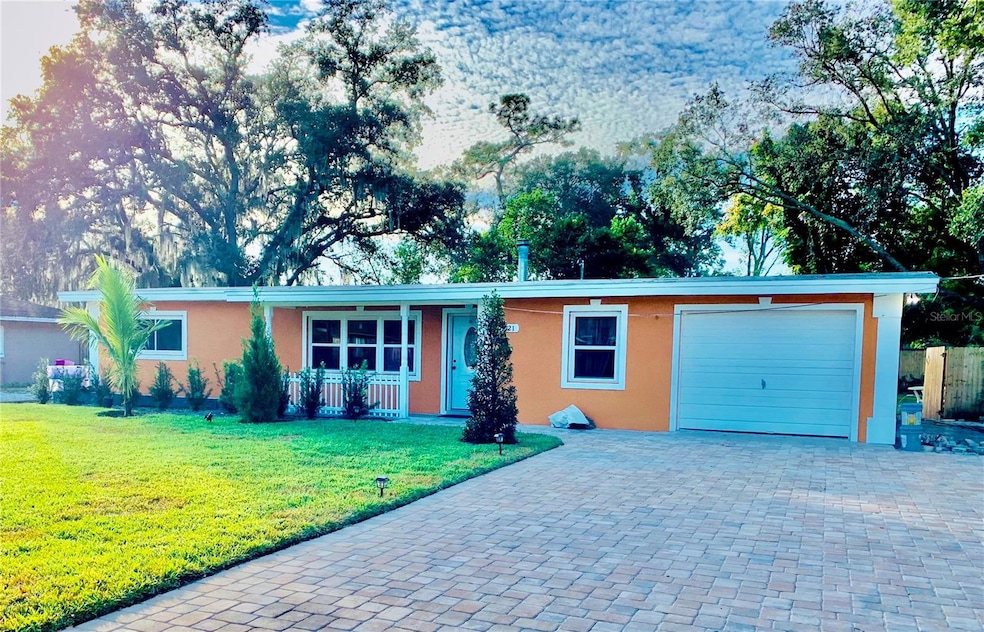1521 Noble St Longwood, FL 32750
Highlights
- Main Floor Primary Bedroom
- Solid Surface Countertops
- Skylights
- Lyman High School Rated A-
- No HOA
- 1 Car Attached Garage
About This Home
Welcome Home!!! 1521 Noble Street is a 3 bedroom, 2 bath single story Single Family Residence located in Sanlando Spgs community in the Beautiful City of Longwood. Upon entry, you are welcomed into the main living area overlooking the kitchen and dining area. The kitchen features a full suite of stainless steel appliances including refrigerator, dishwasher, stove top and over the range microwave as well as spacious counter tops. You'll notice plenty of natural light throughout the multiple windows and sliding glass doors leading to your patio. , this home features Hardwood & Tile Floors, a Fireplace, it has been Fully Renovated, Newer Energy Efficient Windows, Newer Energy Efficient Appliances, Newer Kitchen Cabinets, Newer Kitchen Granite Counter tops, Remodeled Bathrooms, Smart Thermostat, Smart Smoke Detector, Jetted Master Tub, Smart Switches, Smart Ring Doorbell, Ceiling Fans, Quiet Area, Large Backyard, Washer and Dryer Hook ups. Call today to schedule a private tour.
Listing Agent
DALTON WADE INC Brokerage Phone: 888-668-8283 License #3421617 Listed on: 12/20/2023

Home Details
Home Type
- Single Family
Est. Annual Taxes
- $3,763
Year Built
- Built in 1962
Lot Details
- 0.29 Acre Lot
Parking
- 1 Car Attached Garage
Interior Spaces
- 1,420 Sq Ft Home
- Built-In Features
- Skylights
Kitchen
- Eat-In Kitchen
- Microwave
- Dishwasher
- Solid Surface Countertops
Bedrooms and Bathrooms
- 3 Bedrooms
- Primary Bedroom on Main
- 2 Full Bathrooms
Laundry
- Laundry in Garage
- Washer Hookup
Schools
- Altamonte Elementary School
- Milwee Middle School
- Lyman High School
Utilities
- Central Heating and Cooling System
- Thermostat
- Electric Water Heater
Listing and Financial Details
- Residential Lease
- Security Deposit $2,500
- Property Available on 12/25/23
- Tenant pays for cleaning fee, re-key fee
- The owner pays for grounds care, sewer, taxes, trash collection, water
- $75 Application Fee
- Assessor Parcel Number 01-21-29-5CK-060G-0050
Community Details
Overview
- No Home Owners Association
- Sanlando Spgs Subdivision
Pet Policy
- Pets up to 35 lbs
- Pet Deposit $500
- 2 Pets Allowed
- $500 Pet Fee
Map
Source: Stellar MLS
MLS Number: O6165457
APN: 01-21-29-5CK-060G-0050
- 342 Maple Dr
- 334 Maple Dr
- 1501 Pearl St
- 0 Beach Ave
- 119 Glendale Dr
- 1221 Arden St
- 101 Meadowcreek Cove
- 990 Alberta St
- 1051 Arden St
- 1420 Noble St
- 209 Whippoorwill Dr
- 937 Lake Marion Dr
- 450 Andrews Dr
- 936 Lake Marion Dr
- 1352 Charlotte St
- 146 Tollgate Trail
- 173 Tollgate Branch
- 111 Tarrytown Trail
- 317 White Oak Dr
- 264 Agnes Ave
- 1030 North St
- 122 Lea Ave
- 820 Hobson St
- 1027 Spring Garden St
- 137 Springwood Cir Unit D
- 878 Evergreen Ave
- 881 W Warren Ave
- 152 Springwood Cir Unit D
- 141 Springwood Cir Unit F
- 163 Springwood Cir
- 413 E Highland St
- 413 E Citrus St
- 117 Salem St
- 697 Belflower Place
- 804 Van Ness Cir
- 446 Clemson Dr
- 930 Waverly Dr
- 500 Sabal Palm Cir
- 1030 Douglas Ave
- 900 Brennam Place






