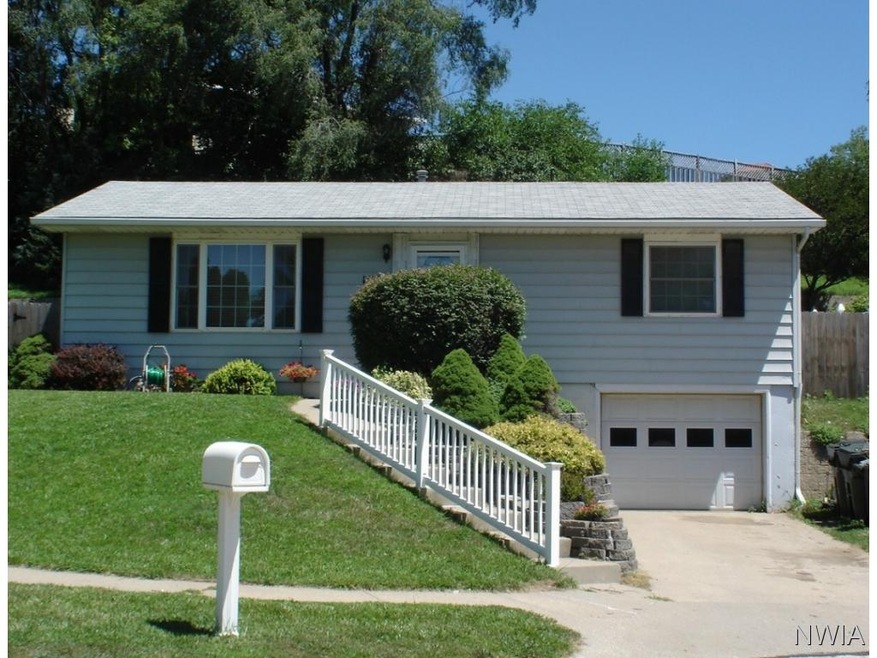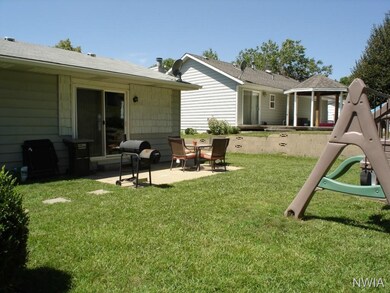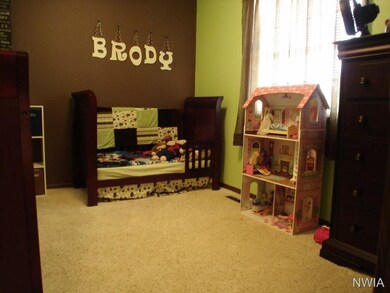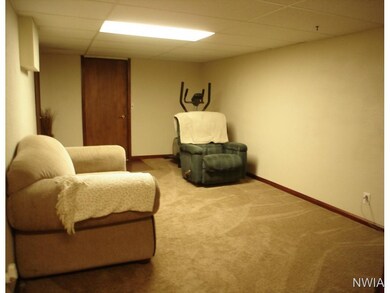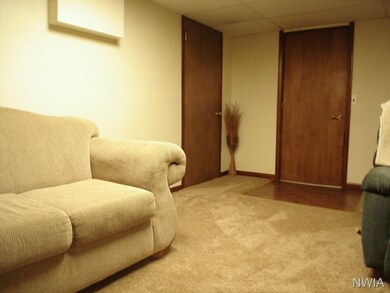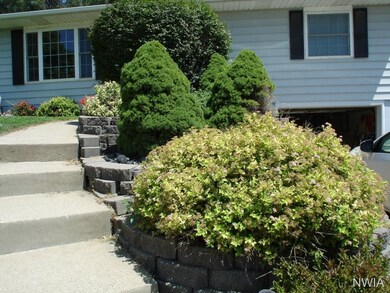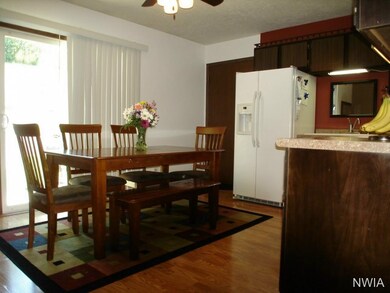
1521 Osage Ct Sioux City, IA 51104
North Side Sioux City NeighborhoodHighlights
- Raised Ranch Architecture
- Computer Room
- Cul-De-Sac
- Main Floor Primary Bedroom
- Fenced Yard
- 1 Car Attached Garage
About This Home
As of April 2021Well kept 2 bedroom, 2 bath set on a beautifully landscaped cul-de-sac lot. Spacious master bedroom, updated eat-in kitchen with sliders to patio & fenced backyard. Handy main floor laundry, and finished basement w/new tape, texture, paint, trim & carpet in the family room, 3/4 bath, den, and large storage room. Comes with the kitchen appliances, and Home Warranty. Seller has selected United Escrow to close the transaction at no fee to the Buyer.
Home Details
Home Type
- Single Family
Est. Annual Taxes
- $2,144
Year Built
- Built in 1973
Lot Details
- 6,970 Sq Ft Lot
- Cul-De-Sac
- Fenced Yard
- Landscaped
Parking
- 1 Car Attached Garage
- Tuck Under Garage
- Garage Door Opener
- Driveway
Home Design
- Raised Ranch Architecture
- Poured Concrete
- Shingle Roof
- Aluminum Siding
Interior Spaces
- Living Room
- Computer Room
- Fire and Smoke Detector
- Eat-In Kitchen
- Laundry on main level
- Partially Finished Basement
Bedrooms and Bathrooms
- 2 Bedrooms
- Primary Bedroom on Main
- 2 Bathrooms
Outdoor Features
- Patio
Schools
- Leeds Elementary School
- North Middle School
- North High School
Utilities
- Forced Air Heating and Cooling System
- Internet Available
Listing and Financial Details
- Assessor Parcel Number 389070
Ownership History
Purchase Details
Home Financials for this Owner
Home Financials are based on the most recent Mortgage that was taken out on this home.Purchase Details
Home Financials for this Owner
Home Financials are based on the most recent Mortgage that was taken out on this home.Purchase Details
Home Financials for this Owner
Home Financials are based on the most recent Mortgage that was taken out on this home.Purchase Details
Home Financials for this Owner
Home Financials are based on the most recent Mortgage that was taken out on this home.Similar Homes in Sioux City, IA
Home Values in the Area
Average Home Value in this Area
Purchase History
| Date | Type | Sale Price | Title Company |
|---|---|---|---|
| Warranty Deed | $148,000 | None Available | |
| Warranty Deed | $127,000 | Attorney | |
| Joint Tenancy Deed | $98,000 | -- | |
| Warranty Deed | $85,000 | -- |
Mortgage History
| Date | Status | Loan Amount | Loan Type |
|---|---|---|---|
| Open | $143,560 | New Conventional | |
| Previous Owner | $97,739 | FHA | |
| Previous Owner | $95,988 | FHA | |
| Previous Owner | $83,637 | FHA |
Property History
| Date | Event | Price | Change | Sq Ft Price |
|---|---|---|---|---|
| 04/26/2021 04/26/21 | Sold | $148,000 | +2.1% | $110 / Sq Ft |
| 11/05/2020 11/05/20 | Pending | -- | -- | -- |
| 11/03/2020 11/03/20 | For Sale | $145,000 | +14.2% | $108 / Sq Ft |
| 09/21/2016 09/21/16 | Sold | $127,000 | +2.0% | $94 / Sq Ft |
| 07/23/2016 07/23/16 | Pending | -- | -- | -- |
| 07/22/2016 07/22/16 | For Sale | $124,500 | -- | $92 / Sq Ft |
Tax History Compared to Growth
Tax History
| Year | Tax Paid | Tax Assessment Tax Assessment Total Assessment is a certain percentage of the fair market value that is determined by local assessors to be the total taxable value of land and additions on the property. | Land | Improvement |
|---|---|---|---|---|
| 2024 | $2,618 | $161,200 | $25,700 | $135,500 |
| 2023 | $2,716 | $161,200 | $25,700 | $135,500 |
| 2022 | $2,556 | $144,300 | $23,500 | $120,800 |
| 2021 | $2,556 | $138,600 | $23,500 | $115,100 |
| 2020 | $2,702 | $128,400 | $21,400 | $107,000 |
| 2019 | $2,728 | $120,800 | $0 | $0 |
| 2018 | $2,694 | $120,800 | $0 | $0 |
| 2017 | $2,694 | $104,300 | $0 | $0 |
| 2016 | $2,142 | $104,300 | $0 | $0 |
| 2015 | $2,142 | $104,300 | $17,600 | $86,700 |
| 2014 | $2,154 | $94,200 | $19,100 | $75,100 |
Agents Affiliated with this Home
-

Seller's Agent in 2021
Eric Banks
Century 21 ProLink
(712) 898-8605
33 in this area
137 Total Sales
-

Buyer's Agent in 2021
Amy Kakacek
LPT Realty, LLC
(712) 333-1111
42 in this area
142 Total Sales
-

Seller's Agent in 2016
Cyndi Unger
United Real Estate Solutions
(712) 251-4562
11 in this area
26 Total Sales
Map
Source: Northwest Iowa Regional Board of REALTORS®
MLS Number: 715287
APN: 894710353012
- 3755 Glen Oaks Blvd Unit 4
- 3755 Glen Oaks Blvd Unit 3
- 3755 Glen Oaks Blvd Unit 2
- 3755 Glen Oaks Blvd Unit 1
- 3606 Dupont St
- 3730 Mohave Dr
- 1703 35th St
- 3403 Lafayette St
- 3401 Lafayette St
- 1423 35th St
- 3500 Pawnee Place
- 3421 Lafayette St
- 3420 Lafayette St
- 3412 Lafayette Ct
- 1259 Hiawatha Trail
- 3448 Glen Oaks Blvd
- 2508 Apache Ct
- 2290 41st St
- 3243 Cheyenne Blvd
- 3311 Virginia St
