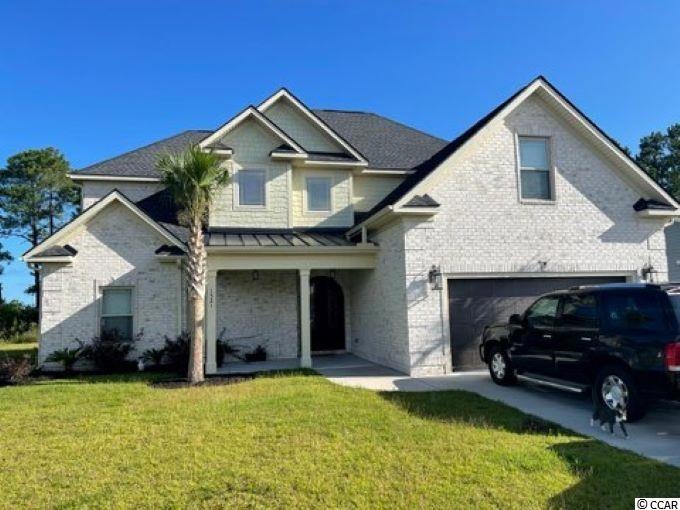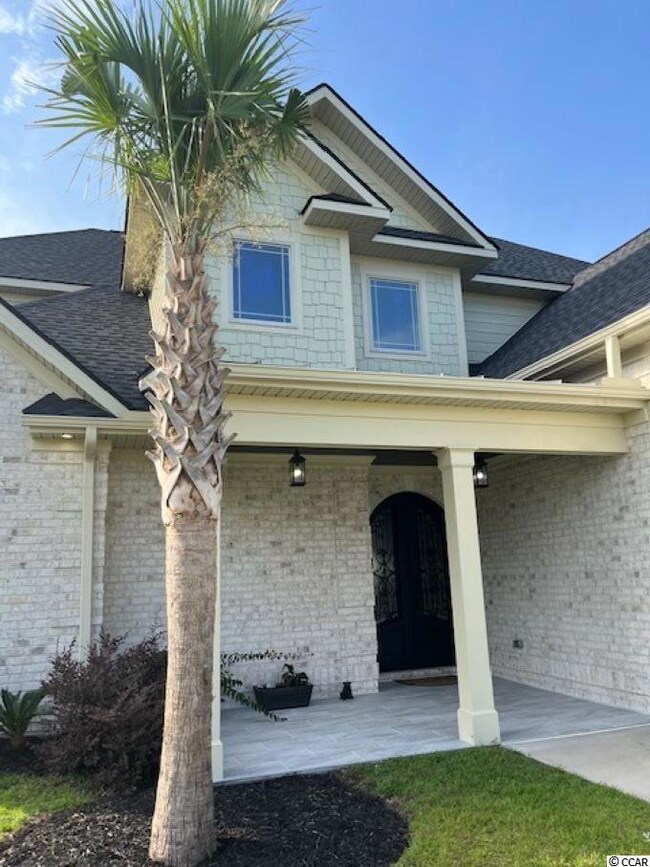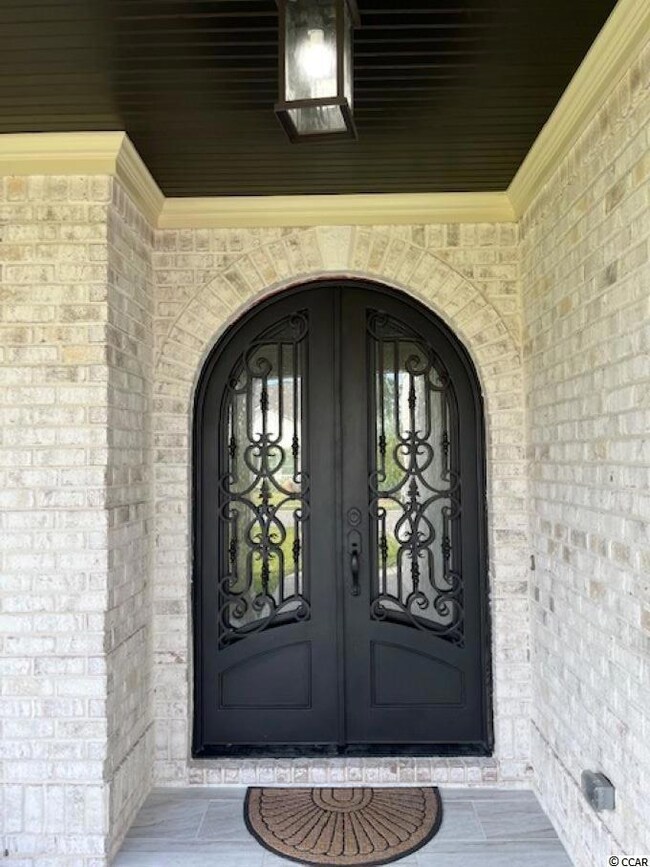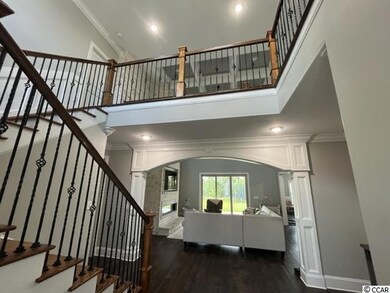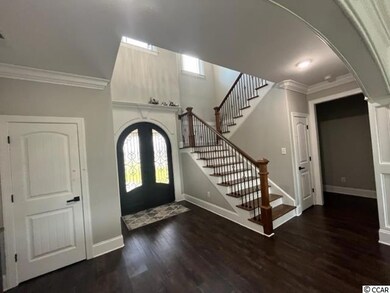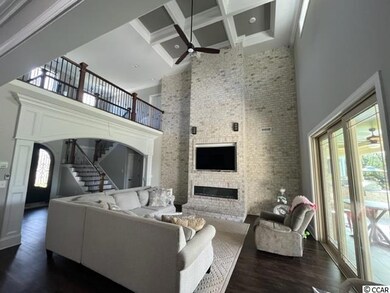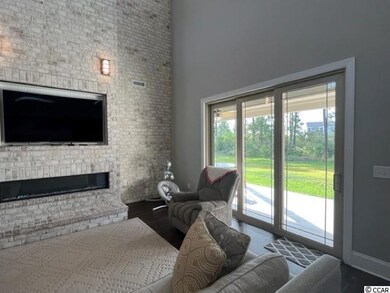
1521 Osage Dr Myrtle Beach, SC 29579
Estimated Value: $632,000 - $668,000
Highlights
- Gated Community
- Vaulted Ceiling
- Main Floor Primary Bedroom
- River Oaks Elementary School Rated A
- Traditional Architecture
- Whirlpool Bathtub
About This Home
As of January 2023Stunning.Open.Elegant. You will fall in love with this luxurious four bedroom home in the highly sought after neighborhood of Sago Plantation. This home feels especially spacious with an open floor plan and soaring ceilings! The living room features rustic brick accent wall with electric fireplace as its focal point, ceiling fan, tray ceiling and glass doors that illuminates with natural light! Kitchen features large granite island, oversized walk-in pantry and cabinet/counterspace galore. Dining area also has tray ceiling with recessed lighting. Master suite is located on the first floor and includes tray ceilings, ceiling fan, private bathroom with double sinks, tile shower, jacuzzi tub and extremely large walk-in closet. Foyer includes a beautiful staircase that leads to the other bedrooms upstairs. Upstairs area includes three bedrooms, two bathrooms and sitting area. Enjoy the warm Carolina evenings on the back patio while entertaining friends with the fabulous outdoor kitchen! Spacious back yard allows for plenty of room for a private pool. Sago Plantation is a gated community in a great area close to dining, shopping and entertainment.
Last Agent to Sell the Property
Grand Strand Realty Group License #111591 Listed on: 07/22/2022
Home Details
Home Type
- Single Family
Est. Annual Taxes
- $2,833
Year Built
- Built in 2019
Lot Details
- 0.29
HOA Fees
- $97 Monthly HOA Fees
Parking
- 2 Car Attached Garage
Home Design
- Traditional Architecture
- Bi-Level Home
- Slab Foundation
- Four Sided Brick Exterior Elevation
Interior Spaces
- 2,961 Sq Ft Home
- Tray Ceiling
- Vaulted Ceiling
- Ceiling Fan
- Insulated Doors
- Living Room with Fireplace
- Formal Dining Room
- Luxury Vinyl Tile Flooring
- Fire and Smoke Detector
- Washer and Dryer
Kitchen
- Range
- Microwave
- Dishwasher
- Kitchen Island
Bedrooms and Bathrooms
- 4 Bedrooms
- Primary Bedroom on Main
- Walk-In Closet
- Dual Vanity Sinks in Primary Bathroom
- Whirlpool Bathtub
- Shower Only
Outdoor Features
- Patio
- Built-In Barbecue
- Front Porch
Schools
- River Oaks Elementary School
- Ocean Bay Middle School
- Carolina Forest High School
Utilities
- Central Heating and Cooling System
- Water Heater
- Phone Available
- Cable TV Available
Additional Features
- 0.29 Acre Lot
- Outside City Limits
Community Details
Overview
- Association fees include electric common, water and sewer, trash pickup
Security
- Gated Community
Ownership History
Purchase Details
Home Financials for this Owner
Home Financials are based on the most recent Mortgage that was taken out on this home.Purchase Details
Home Financials for this Owner
Home Financials are based on the most recent Mortgage that was taken out on this home.Purchase Details
Similar Homes in Myrtle Beach, SC
Home Values in the Area
Average Home Value in this Area
Purchase History
| Date | Buyer | Sale Price | Title Company |
|---|---|---|---|
| Elia Zvica Sabri | $640,000 | -- | |
| Desouza Lima Edson | $31,500 | -- | |
| Cummings Mike | $79,900 | Attorney |
Mortgage History
| Date | Status | Borrower | Loan Amount |
|---|---|---|---|
| Open | Elia Zvica Sabri | $576,000 |
Property History
| Date | Event | Price | Change | Sq Ft Price |
|---|---|---|---|---|
| 01/06/2023 01/06/23 | Sold | $640,000 | -4.3% | $216 / Sq Ft |
| 08/26/2022 08/26/22 | Price Changed | $668,500 | -1.7% | $226 / Sq Ft |
| 07/22/2022 07/22/22 | For Sale | $680,000 | +2058.7% | $230 / Sq Ft |
| 08/27/2018 08/27/18 | Sold | $31,500 | -1.6% | -- |
| 07/18/2018 07/18/18 | For Sale | $32,000 | -- | -- |
Tax History Compared to Growth
Tax History
| Year | Tax Paid | Tax Assessment Tax Assessment Total Assessment is a certain percentage of the fair market value that is determined by local assessors to be the total taxable value of land and additions on the property. | Land | Improvement |
|---|---|---|---|---|
| 2024 | $2,833 | $22,357 | $1,891 | $20,466 |
| 2023 | $2,833 | $22,357 | $1,891 | $20,466 |
| 2021 | $4,845 | $14,905 | $1,261 | $13,644 |
| 2020 | $5,300 | $14,905 | $1,261 | $13,644 |
| 2019 | $397 | $1,261 | $1,261 | $0 |
| 2018 | $685 | $3,182 | $3,182 | $0 |
| 2017 | $682 | $3,182 | $3,182 | $0 |
| 2016 | $0 | $3,182 | $3,182 | $0 |
| 2015 | -- | $3,183 | $3,183 | $0 |
| 2014 | $659 | $3,183 | $3,183 | $0 |
Agents Affiliated with this Home
-
Melinda Cavallini

Seller's Agent in 2023
Melinda Cavallini
Grand Strand Realty Group
(843) 241-3701
2 in this area
27 Total Sales
-
David Adam

Buyer's Agent in 2023
David Adam
Coastal Premier RE Services
(843) 424-9277
1 in this area
55 Total Sales
-
Mitch Gainforth

Seller's Agent in 2018
Mitch Gainforth
Gainforth Real Estate
(843) 446-4764
1 in this area
49 Total Sales
-
Kimberly Dahlin

Buyer's Agent in 2018
Kimberly Dahlin
Beach & Forest Realty
(843) 602-6023
3 in this area
28 Total Sales
Map
Source: Coastal Carolinas Association of REALTORS®
MLS Number: 2216672
APN: 41701030015
- 1513 Osage Dr
- 1509 Osage Dr
- 380 Babylon Pine Dr
- 0 Arco Dr
- 1259 Ficus Dr
- 1269 Ficus Dr
- 310 Babylon Pine Dr
- 306 Babylon Pine Dr
- 400 Palo Verde Dr
- 1201 Ficus Dr
- 298 Weyburn St
- 429 Palo Verde Dr
- 116 Sago Palm Dr Unit Lot 145 Sago Plantat
- 425 Palo Verde Dr
- 469 Overcrest St
- 131 Sago Palm Dr
- 621 W Perry Rd
- 649 W Perry Rd
- 156 Legends Village Loop
- 729 Jade Dr
- 1521 Osage Dr
- 1521 Osage Dr Unit Lot 112
- 1517 Osage Dr
- 1517 Osage Dr Unit Lot 111
- 1529 Osage Dr Unit 113 Muirwood E
- 1522 Osage Dr Unit 118 St Phillips F
- 1522 Osage Dr
- Lot 111 Osage Dr Unit Ph 1 Lot 111
- Lot 112 Osage Dr Unit 1521 Osage Drive
- Lot 111 Osage Dr
- Lot 111 Osage Dr Unit Lot 111
- 1526 Osage Dr Unit 117 Lexington E
- 1518 Osage Dr
- 1518 Osage Dr Unit Lot 119
- 1518 Osage Dr Unit Lot 119 Osage Dr @ S
- Lot 113 Osage Dr
- 1514 Osage Dr Unit The Aiken
- 1514 Osage Dr
- 284 Legends Dr Unit Lot 46 - Arden F
- 284 Legends Village Loop
