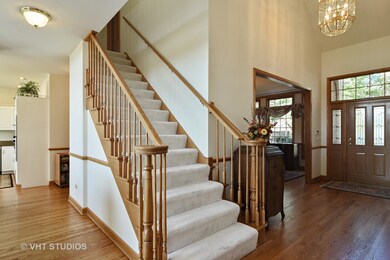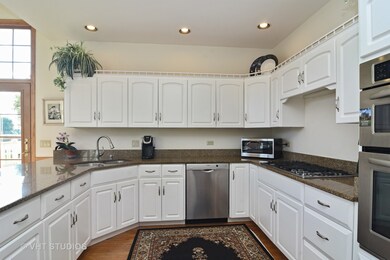
1521 Pendelton Ct Palatine, IL 60067
Baldwin NeighborhoodHighlights
- Water Views
- Deck
- Vaulted Ceiling
- Palatine High School Rated A
- Pond
- Traditional Architecture
About This Home
As of March 2019Beautiful Home in Private Cul-De-Sac has 1st Flr. Master Suite, Bathroom w/Double Whirlpool Tub,Separate Shower and Walk-In-Closet.Outstanding Pond and Forest Views From Large Deck off Kitchen, Family Room & Master Bedroom. Challenge to Find a Better View! Kitchen with White Cabinets,Granite Counters, HW Floors,Pantry,Breakfast Bay & Breakfast Bar,Granite Counter Tops, Upgraded SS Appliances - Bosch Dishwasher, Sub-Zero Refrigerator, Jenn Air Gas Range, Kitchen-Aid Oven Built-In Microwave/Convection Oven.Spacious Family Room has Beamed Cathedral Ceilings, Two Story Palladium Windows, WB Fireplace and Wet Bar.1st Floor LR with GE Washer/Dryer,Cabinets & Closet. Full Open Basement with High Ceilings, 92% Efficiency Zoned Heating & Central Air. Garage Space for 3 Cars, Paver Brick Driveway and Walkway add to the Curb Appeal. Front Entrance to 2 Story Foyer, Formal Dining Room & Living space for Library, Office or Living Room. Close to Bike Path,Forest Preserve, Shopping & Schools.
Last Agent to Sell the Property
Baird & Warner License #475137008 Listed on: 01/11/2019

Home Details
Home Type
- Single Family
Est. Annual Taxes
- $15,005
Year Built
- 1994
HOA Fees
- $34 per month
Parking
- Attached Garage
- Garage Transmitter
- Garage Door Opener
- Brick Driveway
- Parking Included in Price
- Garage Is Owned
Home Design
- Traditional Architecture
- Brick Exterior Construction
- Slab Foundation
- Wood Shingle Roof
- Cedar
Interior Spaces
- Wet Bar
- Vaulted Ceiling
- Skylights
- Wood Burning Fireplace
- Fireplace With Gas Starter
- Entrance Foyer
- Wood Flooring
- Water Views
- Unfinished Basement
- Basement Fills Entire Space Under The House
Kitchen
- Breakfast Bar
- Walk-In Pantry
- Oven or Range
- Microwave
- High End Refrigerator
- Dishwasher
- Stainless Steel Appliances
- Disposal
Bedrooms and Bathrooms
- Main Floor Bedroom
- Primary Bathroom is a Full Bathroom
- Whirlpool Bathtub
- Separate Shower
Laundry
- Laundry on main level
- Dryer
- Washer
Outdoor Features
- Pond
- Deck
Utilities
- Zoned Heating and Cooling
- Heating System Uses Gas
- Water Rights
- Lake Michigan Water
Listing and Financial Details
- Senior Tax Exemptions
- Homeowner Tax Exemptions
- $2,000 Seller Concession
Ownership History
Purchase Details
Purchase Details
Home Financials for this Owner
Home Financials are based on the most recent Mortgage that was taken out on this home.Purchase Details
Purchase Details
Purchase Details
Home Financials for this Owner
Home Financials are based on the most recent Mortgage that was taken out on this home.Purchase Details
Purchase Details
Home Financials for this Owner
Home Financials are based on the most recent Mortgage that was taken out on this home.Similar Homes in Palatine, IL
Home Values in the Area
Average Home Value in this Area
Purchase History
| Date | Type | Sale Price | Title Company |
|---|---|---|---|
| Warranty Deed | -- | -- | |
| Warranty Deed | $505,000 | Attorney | |
| Interfamily Deed Transfer | -- | Ticor Title | |
| Interfamily Deed Transfer | -- | None Available | |
| Interfamily Deed Transfer | -- | Law Title | |
| Deed | -- | -- | |
| Joint Tenancy Deed | $515,000 | Intercounty Title |
Mortgage History
| Date | Status | Loan Amount | Loan Type |
|---|---|---|---|
| Previous Owner | $395,000 | New Conventional | |
| Previous Owner | $404,000 | New Conventional | |
| Previous Owner | $340,000 | New Conventional | |
| Previous Owner | $348,000 | New Conventional | |
| Previous Owner | $480,000 | Unknown | |
| Previous Owner | $336,500 | Unknown | |
| Previous Owner | $347,000 | No Value Available | |
| Previous Owner | $362,000 | Unknown | |
| Previous Owner | $380,000 | No Value Available |
Property History
| Date | Event | Price | Change | Sq Ft Price |
|---|---|---|---|---|
| 07/14/2025 07/14/25 | Pending | -- | -- | -- |
| 07/09/2025 07/09/25 | For Sale | $740,000 | +46.5% | $210 / Sq Ft |
| 03/08/2019 03/08/19 | Sold | $505,000 | -2.7% | $144 / Sq Ft |
| 01/31/2019 01/31/19 | Pending | -- | -- | -- |
| 01/11/2019 01/11/19 | For Sale | $519,000 | -- | $148 / Sq Ft |
Tax History Compared to Growth
Tax History
| Year | Tax Paid | Tax Assessment Tax Assessment Total Assessment is a certain percentage of the fair market value that is determined by local assessors to be the total taxable value of land and additions on the property. | Land | Improvement |
|---|---|---|---|---|
| 2024 | $15,005 | $54,001 | $6,685 | $47,316 |
| 2023 | $14,486 | $54,001 | $6,685 | $47,316 |
| 2022 | $14,486 | $54,001 | $6,685 | $47,316 |
| 2021 | $13,358 | $44,461 | $16,711 | $27,750 |
| 2020 | $13,232 | $44,461 | $16,711 | $27,750 |
| 2019 | $12,477 | $49,678 | $16,711 | $32,967 |
| 2018 | $14,652 | $53,333 | $14,705 | $38,628 |
| 2017 | $14,408 | $53,333 | $14,705 | $38,628 |
| 2016 | $13,908 | $53,333 | $14,705 | $38,628 |
| 2015 | $15,032 | $53,422 | $13,369 | $40,053 |
| 2014 | $14,878 | $53,422 | $13,369 | $40,053 |
| 2013 | $14,467 | $53,422 | $13,369 | $40,053 |
Agents Affiliated with this Home
-
Joan Burny

Seller's Agent in 2025
Joan Burny
@ Properties
(847) 224-1024
86 Total Sales
-
Mary Kaye Martin

Seller's Agent in 2019
Mary Kaye Martin
Baird Warner
(847) 638-1855
1 in this area
37 Total Sales
-
Brian J. Martin

Seller Co-Listing Agent in 2019
Brian J. Martin
Baird Warner
(847) 370-3650
6 Total Sales
Map
Source: Midwest Real Estate Data (MRED)
MLS Number: MRD10171103
APN: 02-10-104-027-0000
- 1527 Louise Ln
- 1471 N Denton Ave
- 1309 W Dundee Rd
- 777 W Hill Rd
- 133 W King George Ct Unit 1
- 1142 N Perry Dr
- 1128 N King Charles Ct
- 1219 N Lakeview Ct
- 1112 N Perry Dr
- 1394 N Knollwood Dr Unit D5
- 1352 N Knollwood Dr
- 47 W King Henry Ct
- 484 W Haleys Hill Ct
- 1368 N Knollwood Dr
- 1945 N Northumberland Pass
- 68 E Garden Ave
- 552 N Quentin Rd
- 805 W Poplar St
- 77 E Garden Ave
- 1295 N Sterling Ave Unit 211






