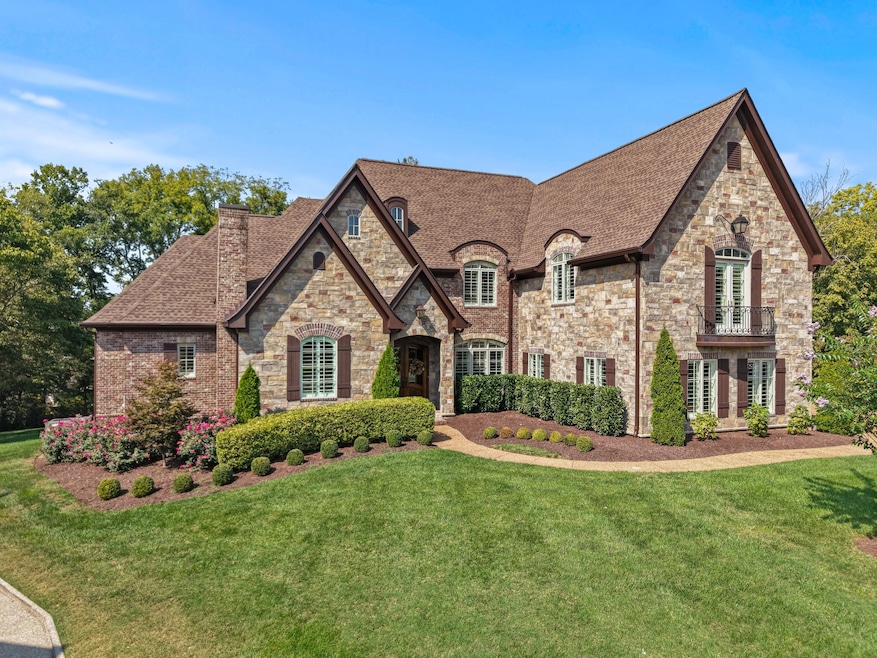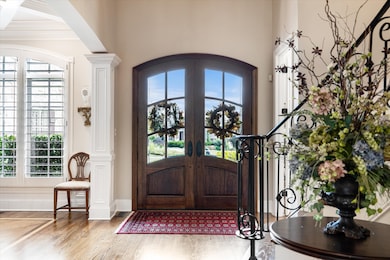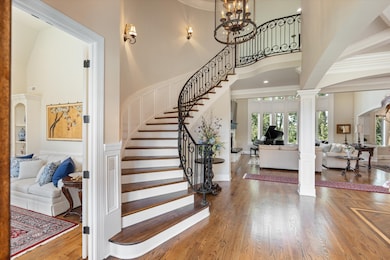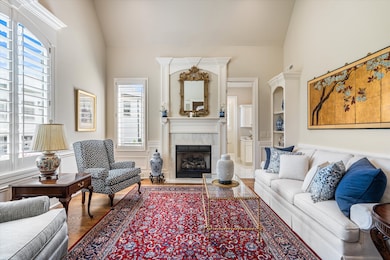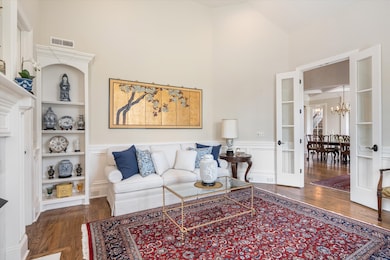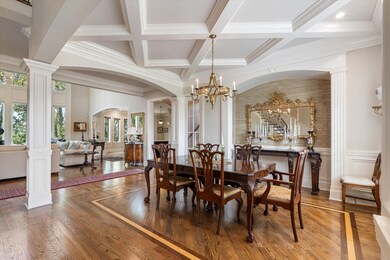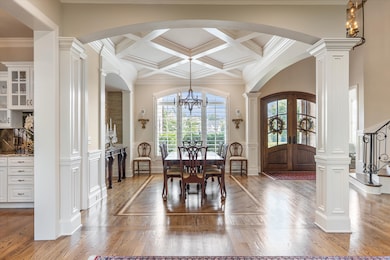1521 Registry Row Arrington, TN 37014
College Grove NeighborhoodEstimated payment $9,812/month
Highlights
- Popular Property
- Open Floorplan
- Wood Flooring
- Trinity Elementary School Rated A
- Deck
- 2 Fireplaces
About This Home
Welcome to this classic French Country style home with custom architectural design nestled on a cul-de-sac in the gated community of Kings' Chapel. Inside you'll discover the curved staircase with Juliet Balcony that overlooks the 20' ceiling in the Great Room with a striking stacked stone fireplace and double rows of 6' tall windows with year-round sunset views. The open concept living includes a large kitchen with island, dining room with coffered ceiling and butler's pantry. The primary suite bath features a soaking tub, separate vanities, toilets, floor-to-ceiling tiled showers, and a walk-in closet with a laundry room nearby. The main level also includes a living area or office. Upstairs are two dedicated en suite bedrooms and the third room could be used as a bonus room or private en suite that includes a kitchenette and hookup for washer and dryer. The home also offers a walk-out finished basement and storage room. Enjoy outdoor living with a screened-in porch and deck overlooking the spacious backyard. Kings' Chapel residents enjoy tree-lined streets and over 350 acres of natural green space with walking trails, playground, and clubhouse with saltwater pool, fitness center, and restaurant. Zoned for award-winning schools and minutes from Franklin and the Interstate. Don't miss out on making this beautiful home your own.
Listing Agent
Compass Brokerage Phone: 6034917993 License #341715 Listed on: 09/25/2025

Home Details
Home Type
- Single Family
Est. Annual Taxes
- $4,512
Year Built
- Built in 2007
Lot Details
- 0.4 Acre Lot
- Lot Dimensions are 53 x 159
- Irrigation
HOA Fees
- $100 Monthly HOA Fees
Parking
- 2 Car Garage
- Side Facing Garage
Home Design
- Brick Exterior Construction
- Asphalt Roof
- Stone Siding
Interior Spaces
- Property has 3 Levels
- Open Floorplan
- Central Vacuum
- Built-In Features
- Bookcases
- High Ceiling
- Ceiling Fan
- 2 Fireplaces
- Gas Fireplace
- Great Room
- Separate Formal Living Room
- Home Office
- Basement
Kitchen
- Eat-In Kitchen
- Double Oven
- Cooktop
- Microwave
- Freezer
- Ice Maker
- Dishwasher
- Stainless Steel Appliances
- Disposal
Flooring
- Wood
- Carpet
- Tile
Bedrooms and Bathrooms
- 4 Bedrooms | 1 Main Level Bedroom
- Walk-In Closet
- Soaking Tub
Laundry
- Laundry Room
- Dryer
- Washer
Home Security
- Home Security System
- Fire and Smoke Detector
Outdoor Features
- Deck
- Covered Patio or Porch
Schools
- Arrington Elementary School
- Fred J Page Middle School
- Fred J Page High School
Utilities
- Central Heating and Cooling System
- STEP System includes septic tank and pump
Community Details
- $350 One-Time Secondary Association Fee
- Association fees include ground maintenance
- Kings Chapel Sec 2 A Subdivision
Listing and Financial Details
- Assessor Parcel Number 094109O B 01500 00023109O
Map
Home Values in the Area
Average Home Value in this Area
Tax History
| Year | Tax Paid | Tax Assessment Tax Assessment Total Assessment is a certain percentage of the fair market value that is determined by local assessors to be the total taxable value of land and additions on the property. | Land | Improvement |
|---|---|---|---|---|
| 2025 | $4,512 | $392,400 | $123,750 | $268,650 |
| 2024 | $4,512 | $240,000 | $52,000 | $188,000 |
| 2023 | $4,512 | $240,000 | $52,000 | $188,000 |
| 2022 | $4,512 | $240,000 | $52,000 | $188,000 |
| 2021 | $4,512 | $240,000 | $52,000 | $188,000 |
| 2020 | $4,819 | $217,075 | $40,000 | $177,075 |
| 2019 | $4,819 | $217,075 | $40,000 | $177,075 |
| 2018 | $4,667 | $217,075 | $40,000 | $177,075 |
| 2017 | $4,667 | $217,075 | $40,000 | $177,075 |
| 2016 | $4,667 | $217,075 | $40,000 | $177,075 |
| 2015 | -- | $192,425 | $30,000 | $162,425 |
| 2014 | -- | $192,425 | $30,000 | $162,425 |
Property History
| Date | Event | Price | List to Sale | Price per Sq Ft |
|---|---|---|---|---|
| 10/16/2025 10/16/25 | Price Changed | $1,775,000 | -6.5% | $336 / Sq Ft |
| 09/25/2025 09/25/25 | For Sale | $1,899,000 | -- | $359 / Sq Ft |
Purchase History
| Date | Type | Sale Price | Title Company |
|---|---|---|---|
| Interfamily Deed Transfer | -- | None Available | |
| Warranty Deed | $705,900 | None Available | |
| Warranty Deed | $140,000 | First Title & Escrow Co Inc |
Mortgage History
| Date | Status | Loan Amount | Loan Type |
|---|---|---|---|
| Previous Owner | $600,000 | Construction |
Source: Realtracs
MLS Number: 3000249
APN: 109O-B-015.00
- 1320 Ashby Valley Ln
- 1504 Registry Row
- 1501 Registry Row
- 4310 Kings Camp Ct
- Lot 1311 Plan at Kings Chapel
- 5805 Brees Place
- 5708 Nola Dr
- 4029 Kings Camp Pass
- 4684 Majestic Meadows Dr
- 4825 Woodrow Place
- 7716 Second Fiddle Way
- 4058 Kings Camp Pass
- 4821 Woodrow Place
- 4813 Woodrow Place
- 4708 Woodrow Place
- 5521 Hawks Landing Dr
- 4723 Woodrow Place
- 5721 Nola Dr
- Dresden Plan at Kings Chapel
- Waylon Plan at Kings Chapel
- 4174 Old Light Cir
- 3042 Old Murfreesboro Rd
- 8171 Horton Hwy
- 6443 Cox Rd
- 7245 Sky Meadow Dr
- 7605 Nolensville Rd Unit 7609
- 7212 Shagbark Ln
- 3544 Barnsley Ln
- 8808 Edgecomb Dr
- 6139 Christmas Dr
- 3281 Locust Hollow
- 9073 Almaville Rd
- 2518 Broome St
- 1350 Fairbanks St
- 6013 Blackwell Ln
- 1038 Amelia Park Dr
- 1162 Amelia Park Dr
- 9561 Dresden Square
- 1132 Amelia Park Dr
- 2194 Broadway St
