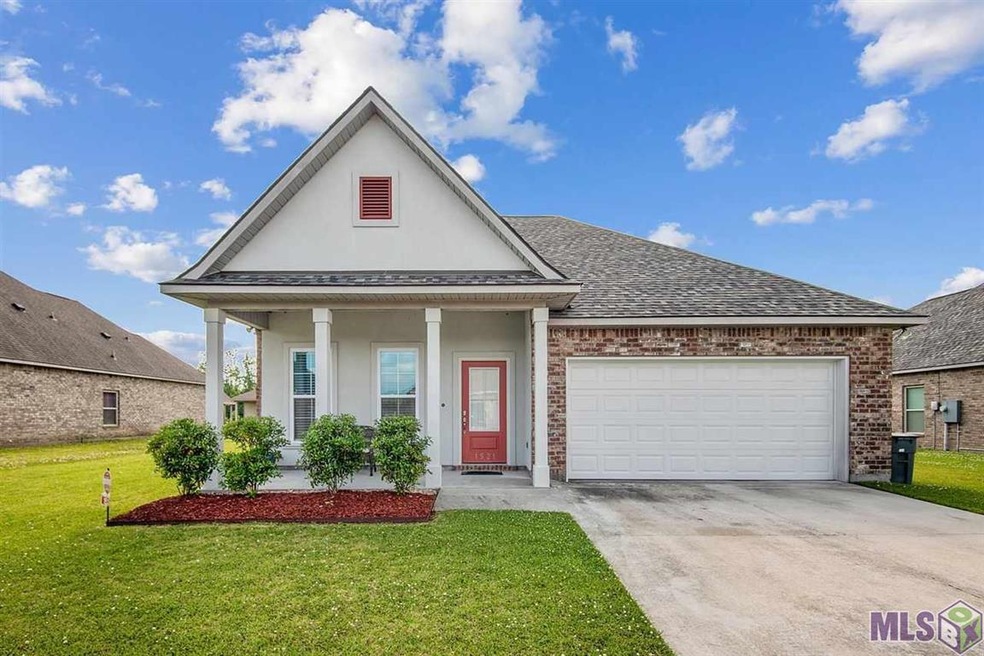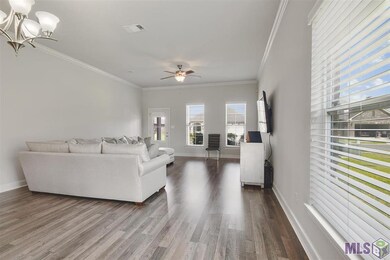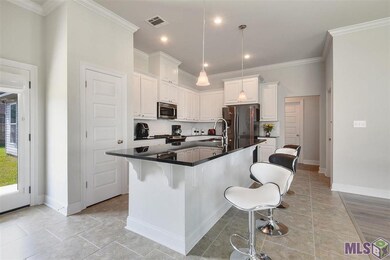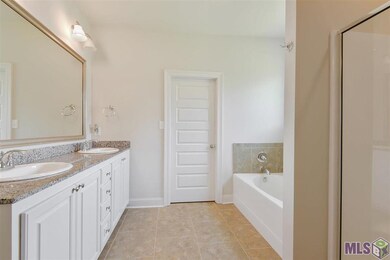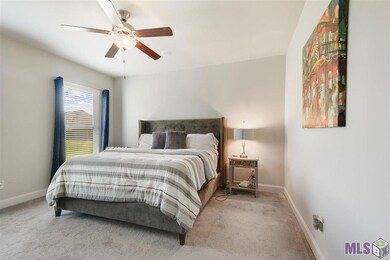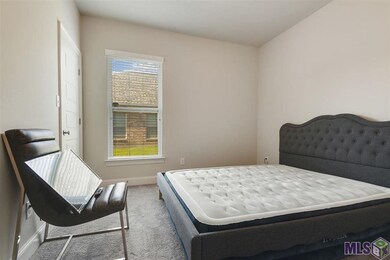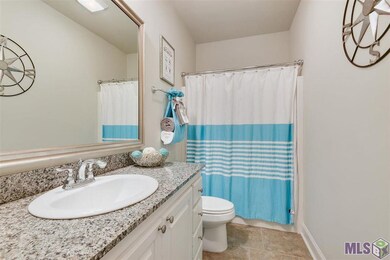
1521 S Gonzales Trace Ave Gonzales, LA 70737
Estimated Value: $256,000 - $292,000
Highlights
- Traditional Architecture
- Granite Countertops
- Formal Dining Room
- East Ascension High School Rated A-
- Covered patio or porch
- Crown Molding
About This Home
As of September 2021STUNNING 4 BEDROOM HOME THAT QUALIFIES FOR 100% FINANCING! This amazing 4 bedroom, 2 bath home features an open concept layout with tons of high quality enhancements throughout! Enter into the spacious living room with gorgeous laminate wood flooring, crown molding and surround sound speakers great for entertainment, then enjoy the open dining & kitchen space with beautiful custom cabinets adorned with satin nickel hardware, sleek stainless steel appliances that all remain, including Samsung Stainless French Door Refrigerator, custom subway tiled backsplash, gorgeous black granite countertops, and recessed lighting throughout! Large master bedroom with ceiling fan and surround sound system, master bath includes separate shower, soaking garden tub, double under mount sinks under granite counter tops separate water closet for privacy, and large walk-in closet! Three additional bedrooms, full bath, and spacious laundry room with Samsung washer and dryer that remains! All conveniently located less than 1 mile from the interstate, restaurants, great Ascension Parish schools, hospitals, and Tanger Mall! Don't miss out on this amazing home, built in 2017 with 6 years remaining on 2-10 Warranty from the builder! Schedule your showing of this beautiful home before its too late!
Last Agent to Sell the Property
Real Estate Services License #995692163 Listed on: 04/30/2021
Home Details
Home Type
- Single Family
Est. Annual Taxes
- $1,874
Year Built
- Built in 2017
Lot Details
- 0.25 Acre Lot
- Lot Dimensions are 70 x 115.46
- Landscaped
HOA Fees
- $25 Monthly HOA Fees
Home Design
- Traditional Architecture
- Slab Foundation
- Architectural Shingle Roof
- Vinyl Siding
- Stucco
Interior Spaces
- 1,875 Sq Ft Home
- 1-Story Property
- Sound System
- Crown Molding
- Ceiling height of 9 feet or more
- Ceiling Fan
- Window Treatments
- Living Room
- Formal Dining Room
- Attic Access Panel
Kitchen
- Self-Cleaning Oven
- Gas Cooktop
- Microwave
- Dishwasher
- Kitchen Island
- Granite Countertops
- Disposal
Flooring
- Carpet
- Laminate
- Ceramic Tile
Bedrooms and Bathrooms
- 4 Bedrooms
- En-Suite Primary Bedroom
- Walk-In Closet
- 2 Full Bathrooms
Laundry
- Laundry in unit
- Dryer
- Washer
Home Security
- Home Security System
- Fire and Smoke Detector
Parking
- 4 Car Garage
- Garage Door Opener
Outdoor Features
- Covered patio or porch
- Exterior Lighting
Location
- Mineral Rights
Utilities
- Forced Air Zoned Heating and Cooling System
- Cable TV Available
Community Details
- Built by Level Construction & Development, Llc
Ownership History
Purchase Details
Home Financials for this Owner
Home Financials are based on the most recent Mortgage that was taken out on this home.Purchase Details
Home Financials for this Owner
Home Financials are based on the most recent Mortgage that was taken out on this home.Purchase Details
Home Financials for this Owner
Home Financials are based on the most recent Mortgage that was taken out on this home.Similar Homes in Gonzales, LA
Home Values in the Area
Average Home Value in this Area
Purchase History
| Date | Buyer | Sale Price | Title Company |
|---|---|---|---|
| Home Point Financial Corporation | -- | None Listed On Document | |
| Dancy Stephanie Marie Savage | $260,000 | New Title Company Name | |
| Francois Deone | $219,377 | Title Plus |
Mortgage History
| Date | Status | Borrower | Loan Amount |
|---|---|---|---|
| Open | Dancy Stephanie Marie Savage | $256,060 | |
| Previous Owner | Francois Deone | $215,402 |
Property History
| Date | Event | Price | Change | Sq Ft Price |
|---|---|---|---|---|
| 09/17/2021 09/17/21 | Sold | -- | -- | -- |
| 06/04/2021 06/04/21 | Pending | -- | -- | -- |
| 05/08/2021 05/08/21 | For Sale | $259,900 | 0.0% | $139 / Sq Ft |
| 05/02/2021 05/02/21 | Pending | -- | -- | -- |
| 04/30/2021 04/30/21 | For Sale | $259,900 | +18.5% | $139 / Sq Ft |
| 06/22/2017 06/22/17 | Sold | -- | -- | -- |
| 03/08/2017 03/08/17 | Pending | -- | -- | -- |
| 03/08/2017 03/08/17 | For Sale | $219,377 | -- | $117 / Sq Ft |
Tax History Compared to Growth
Tax History
| Year | Tax Paid | Tax Assessment Tax Assessment Total Assessment is a certain percentage of the fair market value that is determined by local assessors to be the total taxable value of land and additions on the property. | Land | Improvement |
|---|---|---|---|---|
| 2024 | $1,874 | $23,400 | $4,200 | $19,200 |
| 2023 | $1,881 | $23,400 | $4,200 | $19,200 |
| 2022 | $2,673 | $23,400 | $4,200 | $19,200 |
| 2021 | $2,673 | $23,400 | $4,200 | $19,200 |
| 2020 | $2,295 | $19,990 | $4,200 | $15,790 |
| 2019 | $2,306 | $19,990 | $4,200 | $15,790 |
| 2018 | $2,282 | $15,790 | $0 | $15,790 |
| 2017 | $240 | $0 | $0 | $0 |
Agents Affiliated with this Home
-
Michelle Reliford

Seller's Agent in 2021
Michelle Reliford
Real Estate Services
(225) 588-6989
10 in this area
182 Total Sales
-
Martina Lang

Buyer's Agent in 2021
Martina Lang
Keller Williams Realty Services
(504) 444-8734
2 in this area
67 Total Sales
-
Jennifer Waguespack

Seller's Agent in 2017
Jennifer Waguespack
Keller Williams Realty Red Stick Partners
(225) 445-3274
31 in this area
996 Total Sales
-
Taresa Henry
T
Buyer's Agent in 2017
Taresa Henry
Goodwood Realty
(225) 408-9336
25 Total Sales
Map
Source: Greater Baton Rouge Association of REALTORS®
MLS Number: 2021006726
APN: 20035-454
- 1312 S Sky Ave
- 1192 Marlena Meadows Dr
- 1032 S Sky Ave
- 1517 W Orice Roth Rd
- 1282 W Amber St
- 1323 W Amber St
- 1392 W Amber St
- 1378 W Amber St
- 1340 W Amber St
- 1324 W Amber St
- 39384 W Worthey Rd
- 1033 W Worthey St
- 2102 S Edward Ave
- 1219 S Lanoux Ave
- 806 S Quiett Ave
- 40010 Farm Rd
- 39238 W Worthy Rd
- 603 S Calvin Ave
- 1208 W La Hwy 30
- 40035 Cornerview Rd
- 1521 S Gonzales Trace Ave
- 1515 S Gonzales Trace Ave
- 1523 S Gonzales Trace Ave
- 1522 S Fourchon Ave
- 1514 S Fourchon Ave
- 1522 S Gonzales Trace Ave
- 1524 S Fourchon Ave
- 1601 S Gonzales Trace Ave
- 1514 S Gonzales Trace Ave
- 1524 S Gonzales Trace Ave
- 1602 S Fourchon Ave
- 1702 W Cocodrie Dr
- 1602 S Gonzales Trace Ave
- 1607 S Gonzales Trace Ave
- 1519 S Fourchon Ave
- 1706 W Cocodrie Dr
- 1620 W Cocodrie Dr
- 1608 S Fourchon Ave
- 1614 W Cocodrie Dr
- 1712 W Cocodrie Dr
