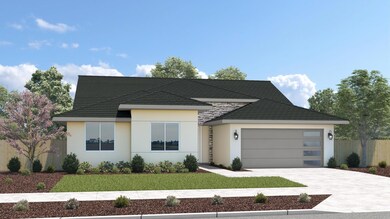1521 S Jacques St Unit And 55 Hanford, CA 93230
Estimated payment $3,383/month
Highlights
- New Construction
- Covered Patio or Porch
- Kitchen Island
- No HOA
- 2 Car Attached Garage
- Ceramic Tile Flooring
About This Home
The Sydney floor plan offers 1,930 square feet of beautifully designed single-story living. This thoughtfully crafted home features 3 spacious bedrooms, 3 modern bathrooms, and an inviting open-concept layout that perfectly balances comfort and functionality. The kitchen is a true centerpiece, showcasing rich Coffee cabinets, sleek white quartz counter tops, a large island, and stainless steel appliances ideal for cooking, dining, and entertaining. The master suite provides a peaceful retreat with a walk-in closet. Designed with energy-efficient features throughout, the Sydney also offers an ideally sized backyard, perfect for outdoor dining, play, or quiet relaxation. Situated in a desirable neighborhood close to schools, parks, and shopping, this home combines style, convenience, and modern living in one perfect package.
Home Details
Home Type
- Single Family
Year Built
- Built in 2025 | New Construction
Lot Details
- 7,042 Sq Ft Lot
- Irregular Lot
- Back and Front Yard
Parking
- 2 Car Attached Garage
Home Design
- Slab Foundation
- Composition Roof
- Stucco
Interior Spaces
- 1,930 Sq Ft Home
- 1-Story Property
- Carbon Monoxide Detectors
Kitchen
- Electric Oven
- Electric Range
- Range Hood
- Dishwasher
- Kitchen Island
Flooring
- Carpet
- Ceramic Tile
Bedrooms and Bathrooms
- 3 Bedrooms
- 3 Full Bathrooms
Outdoor Features
- Covered Patio or Porch
Utilities
- High Efficiency Air Conditioning
- Central Heating and Cooling System
- Ductless Heating Or Cooling System
Community Details
- No Home Owners Association
- Building Fire Alarm
Listing and Financial Details
- Assessor Parcel Number 123456789000
Map
Home Values in the Area
Average Home Value in this Area
Property History
| Date | Event | Price | List to Sale | Price per Sq Ft |
|---|---|---|---|---|
| 10/30/2025 10/30/25 | For Sale | $542,585 | -- | $281 / Sq Ft |
Source: Tulare County MLS
MLS Number: 238116
- 1537 S Jacques St Unit And 53
- 1646 S Bluegrass Ct
- 6702 W Harter Ave
- 5730 W Laura Ct
- 5746 W Judy Ct
- 6521 W Wood Dr Unit Lot1048
- 6028 W Evergreen Ave
- Sydney Plan at Andalusia
- Naples Plan at Andalusia
- Seville Plan at Andalusia
- Carmel Plan at Andalusia
- Aspen with Loft Plan at Andalusia
- Aspen Plan at Andalusia
- 5541 W Walnut Ave
- 6030 W Country Ct
- 5946 W Howard Ct
- The Meadowbrook Plan at Wildflower
- The Pinecrest Plan at Wildflower
- The Summit Plan at Wildflower
- The Granite Ridge Plan at Wildflower
- 5100 W Walnut Ave
- 5702 W Lisendra Dr
- 4700 W Caldwell Ave
- 415 N Akers St Unit 122
- 415 N Akers St Unit 84
- 415 N Akers St Unit 17
- 415 N Akers St Unit 42
- 3900-4054 W Meadow Ave
- 3505 W Campus Ave
- 3334 W Caldwell Ave
- 3127 W Tulare Ave
- 4620 W Douglas Ave
- 4422 W Douglas Ave Unit 4422
- 6710 W Doe Ave
- 2514 W Hemlock Ct Unit 2518
- 3940 S Shady Ct
- 1137 N Woodland St
- 1418 W Howard Ave
- 3100 N Akers St
- 1842 W Robin Ave


