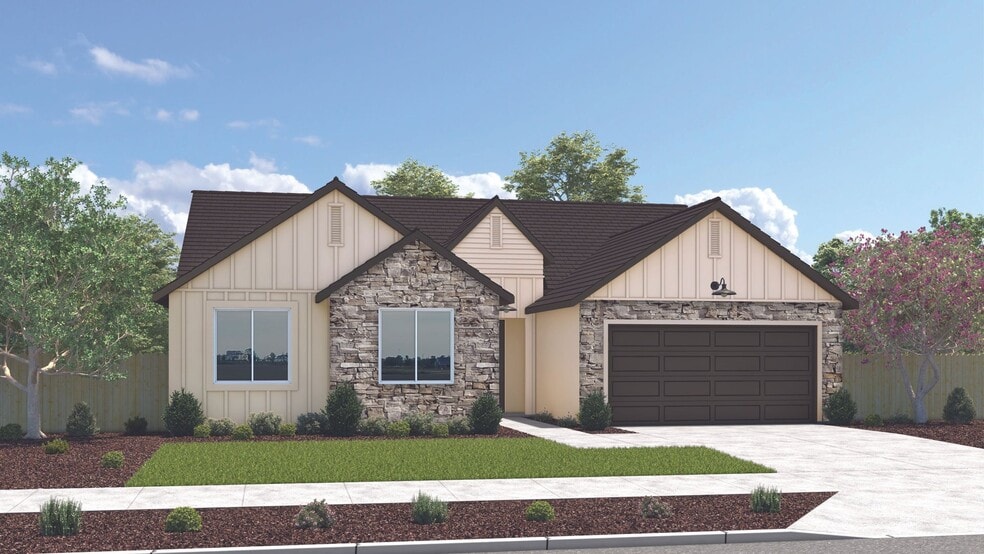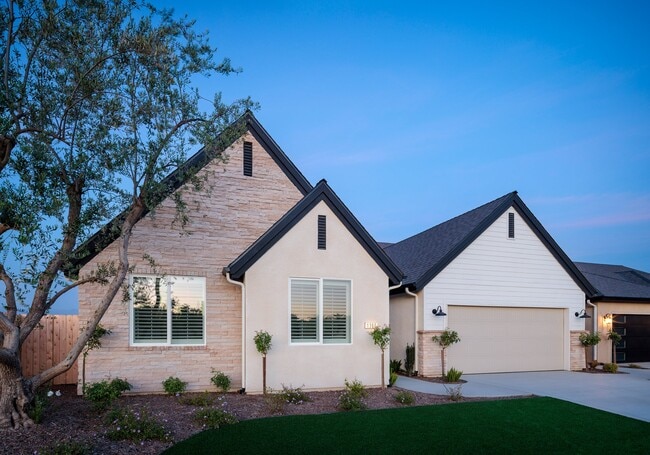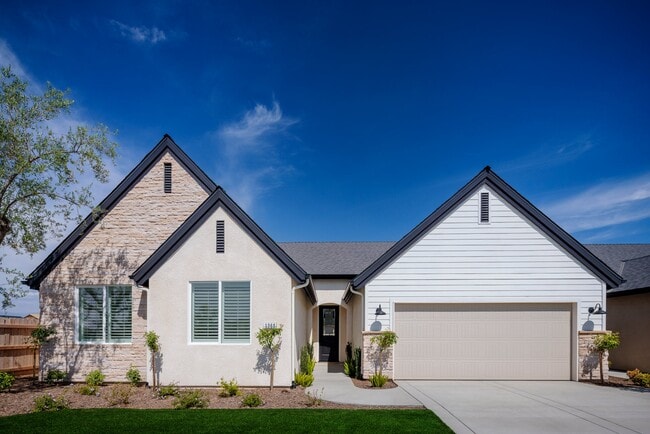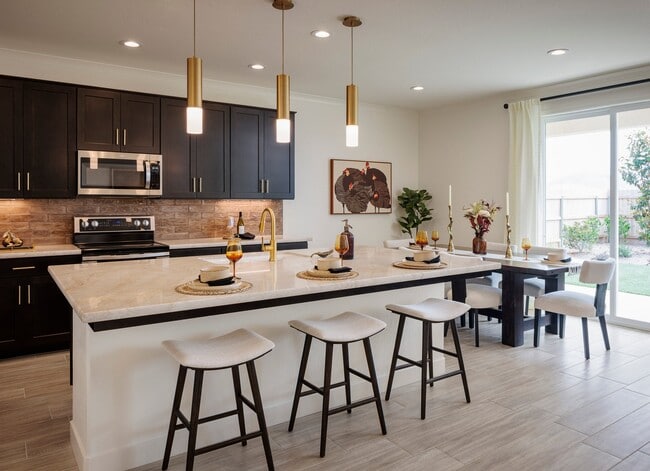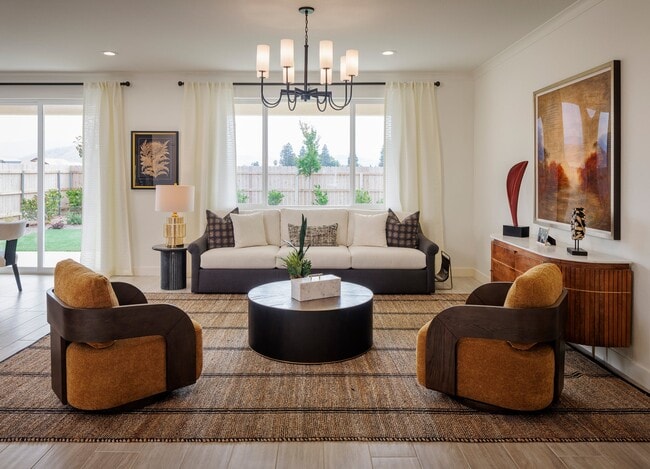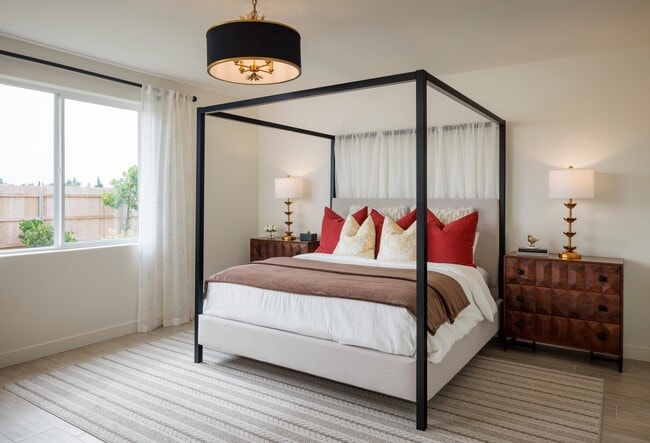NEW CONSTRUCTION
AVAILABLE
Estimated payment $3,383/month
3
Beds
3
Baths
1,930
Sq Ft
$281
Price per Sq Ft
Highlights
- New Construction
- Covered Patio or Porch
- 1-Story Property
- No HOA
- Walk-In Closet
About This Home
This Sydney home is 1930 square feet and features 3 bedrooms, 3 bathrooms and a 2-car garage. This home features the guest suite option.
Sales Office
Hours
| Monday |
12:00 PM - 6:00 PM
|
| Tuesday |
10:00 AM - 6:00 PM
|
| Wednesday |
10:00 AM - 6:00 PM
|
| Thursday |
10:00 AM - 6:00 PM
|
| Friday |
10:00 AM - 6:00 PM
|
| Saturday |
10:00 AM - 6:00 PM
|
| Sunday |
11:00 AM - 6:00 PM
|
Sales Team
Jodie Musgrove
Office Address
6112 W Howard Ave
Visalia, CA 93277
Driving Directions
Home Details
Home Type
- Single Family
Parking
- 2 Car Garage
Home Design
- New Construction
Bedrooms and Bathrooms
- 3 Bedrooms
- Walk-In Closet
- 3 Full Bathrooms
Additional Features
- 1-Story Property
- Covered Patio or Porch
Community Details
- No Home Owners Association
Map
About the Builder
San Joaquin Valley Homes, where service is first and quality is never compromised. A local company building new homes in the Central Valley.
San Joaquin Valley Homes takes pride in being a local builder with deep roots and a strong commitment to their community. They not only build in the Valley, they live there too.
In 2013, Joe Leal, Randy Merrill and Jim Robinson established San Joaquin Valley Homes. After working together to deliver over 4,000 quality homes in ten years, Jim retired in 2023. At San Joaquin Valley Homes, they value lasting relationships and are committed to making your home-buying experience a joyful one, from the first handshake to the moment they hand you the keys. Their superior customer service continues after the sale to ensure your home meets their high standards for comfort, aesthetics, and affordability for years to come.
Nearby Homes
- Andalusia
- 1537 S Jacques St Unit And 53
- 1521 S Jacques St Unit And 55
- 6521 W Wood Dr Unit Lot1048
- Wildflower
- 820 S Chinowth St Unit 74
- Shepherds Ranch
- 0 S Silvervale Unit 231829
- 4301 S University St
- 1152 N Plaza Dr
- 2250 N Hilton St Unit Syc29
- 4250 S Silvervale St
- 2318 N Hilton St Unit Syc27
- Sycamore Ranch
- 2717 S Jacques Ct Unit Lot1015
- 6403 W Curie Dr Unit Lot1037
- 6503 W Wood Dr Unit Lot1046
- 6511 W Wood Dr Unit Lot1047
- 2729 S Jacques Ct Unit Lot1014
- Victory Oaks

