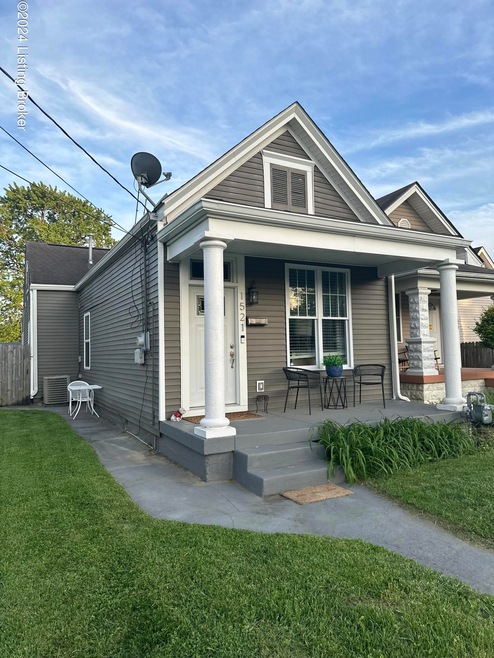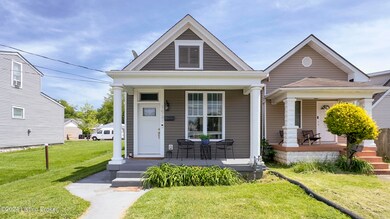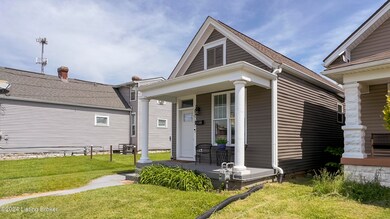
1521 S Shelby St Louisville, KY 40217
Schnitzelburg NeighborhoodHighlights
- No HOA
- Porch
- Central Air
- Atherton High School Rated A
- Patio
- 4-minute walk to Emerson Park
About This Home
As of June 2024Step into the timeless elegance of this meticulously remodeled Schnitzelburg residence, a true gem that epitomizes enduring quality and charm. From its very core, this home has been thoughtfully reimagined, leaving no detail overlooked in its pursuit of refinement and sophistication.The journey of transformation began as the home was stripped down to its original studs and soaring 10-foot ceilings, setting the stage for a masterpiece of craftsmanship and attention to detail. With all necessary permits secured, every aspect of the home was carefully attended to, from the installation of new plumbing lines to the restoration of electrical panel breakers to code compliance. New wiring, HVAC duct work, and blown insulation were meticulously installed, ensuring both modern comfort and timeless reliability.A testament to timeless beauty, the exterior of the home was graced with a stamped concrete parking pad and walkway, new gutters, and vinyl soffit, creating a striking first impression that is sure to stand the test of time. Landscaping and regrading of the backyard further enhance the allure of the outdoor space, offering a tranquil retreat for relaxation and enjoyment.Inside, the home exudes an air of understated elegance, with Craftsman-style trim and abundant natural light illuminating the spacious interiors. Laminate flooring flows seamlessly throughout, leading to an open kitchen adorned with custom cabinets and exquisite marble countertops and backsplash, a true focal point for both culinary creativity and social gatherings.The home offers ample space for family living and work, with generously sized spare bedrooms and a versatile office space to accommodate the needs of a growing household. The master bedroom, a sanctuary of tranquility, boasts a large closet and a luxurious ensuite bathroom complete with a walk-in shower, glass doors, and marble countertops, providing the perfect retreat for relaxation and rejuvenation.Conveniently located just steps away from restaurants and entertainment, with easy access to campus and highways, this Schnitzelburg residence offers a timeless blend of modern convenience and classic elegance. Don't miss your chance to make this exquisite home yours - schedule a viewing today and experience the timeless allure of Schnitzelburg living.
Last Agent to Sell the Property
RE/MAX Properties East Brokerage Phone: 502-494-0211 License #219267 Listed on: 05/09/2024

Home Details
Home Type
- Single Family
Est. Annual Taxes
- $2,882
Year Built
- Built in 1919
Lot Details
- Privacy Fence
Parking
- Side or Rear Entrance to Parking
Home Design
- Poured Concrete
- Shingle Roof
- Vinyl Siding
Interior Spaces
- 1,136 Sq Ft Home
- 1-Story Property
- Crawl Space
Bedrooms and Bathrooms
- 3 Bedrooms
- 2 Full Bathrooms
Outdoor Features
- Patio
- Porch
Utilities
- Central Air
- Heating System Uses Natural Gas
Community Details
- No Home Owners Association
- Schnitzelburg Subdivision
Listing and Financial Details
- Legal Lot and Block 0123 / 026F
- Assessor Parcel Number 026F0123000
- Seller Concessions Not Offered
Ownership History
Purchase Details
Home Financials for this Owner
Home Financials are based on the most recent Mortgage that was taken out on this home.Purchase Details
Similar Homes in Louisville, KY
Home Values in the Area
Average Home Value in this Area
Purchase History
| Date | Type | Sale Price | Title Company |
|---|---|---|---|
| Warranty Deed | $267,000 | None Listed On Document | |
| Deed | $20,000 | Attorney |
Mortgage History
| Date | Status | Loan Amount | Loan Type |
|---|---|---|---|
| Open | $267,000 | VA | |
| Previous Owner | $140,000 | Future Advance Clause Open End Mortgage | |
| Previous Owner | $52,016 | No Value Available |
Property History
| Date | Event | Price | Change | Sq Ft Price |
|---|---|---|---|---|
| 06/11/2024 06/11/24 | Sold | $267,000 | +2.7% | $235 / Sq Ft |
| 05/13/2024 05/13/24 | Pending | -- | -- | -- |
| 05/09/2024 05/09/24 | For Sale | $260,000 | +14.0% | $229 / Sq Ft |
| 07/10/2020 07/10/20 | Sold | $228,000 | -3.0% | $228 / Sq Ft |
| 05/15/2020 05/15/20 | For Sale | $235,000 | +135.0% | $235 / Sq Ft |
| 01/13/2020 01/13/20 | Sold | $100,000 | -4.7% | $116 / Sq Ft |
| 12/08/2019 12/08/19 | Price Changed | $104,900 | -12.5% | $122 / Sq Ft |
| 11/16/2019 11/16/19 | For Sale | $119,900 | 0.0% | $139 / Sq Ft |
| 11/11/2019 11/11/19 | Pending | -- | -- | -- |
| 11/04/2019 11/04/19 | For Sale | $119,900 | -- | $139 / Sq Ft |
Tax History Compared to Growth
Tax History
| Year | Tax Paid | Tax Assessment Tax Assessment Total Assessment is a certain percentage of the fair market value that is determined by local assessors to be the total taxable value of land and additions on the property. | Land | Improvement |
|---|---|---|---|---|
| 2024 | $2,882 | $224,450 | $45,000 | $179,450 |
| 2023 | $3,060 | $228,000 | $30,000 | $198,000 |
| 2022 | $3,101 | $228,000 | $30,000 | $198,000 |
| 2021 | $3,220 | $228,000 | $30,000 | $198,000 |
| 2020 | $840 | $61,120 | $20,000 | $41,120 |
| 2019 | $820 | $61,120 | $20,000 | $41,120 |
| 2018 | $809 | $61,120 | $20,000 | $41,120 |
| 2017 | $797 | $61,120 | $20,000 | $41,120 |
| 2013 | $629 | $62,860 | $17,340 | $45,520 |
Agents Affiliated with this Home
-

Seller's Agent in 2024
Karen Garner
RE/MAX
(800) 444-1946
1 in this area
84 Total Sales
-

Buyer's Agent in 2024
Melissa Pawley
RE/MAX
(502) 386-8739
3 in this area
214 Total Sales
-
B
Seller's Agent in 2020
Brett Mathis
United Real Estate Louisville
(502) 509-4498
9 Total Sales
-
S
Seller's Agent in 2020
Senahid Bektas
Red Edge Realty
Map
Source: Metro Search (Greater Louisville Association of REALTORS®)
MLS Number: 1659900
APN: 026F01230000
- 835 Sylvia St
- 713 E Hill St
- 835 Forrest St
- 920 Lydia St
- 907 Delor Ave
- 611 E Hill St
- 1124 E Burnett Ave
- 605 E Hill St Unit 1
- 1035 Lydia St
- 1442 S Hancock St
- 937 Mulberry St
- 1135 Delor Ave
- 827 Mulberry St
- 532 E Burnett Ave
- 1021 Mulberry St
- 1032 Ash St
- 1316 Hoertz Ave
- 1017 Ash St
- 1118 Ash St
- 1813 S Preston St





