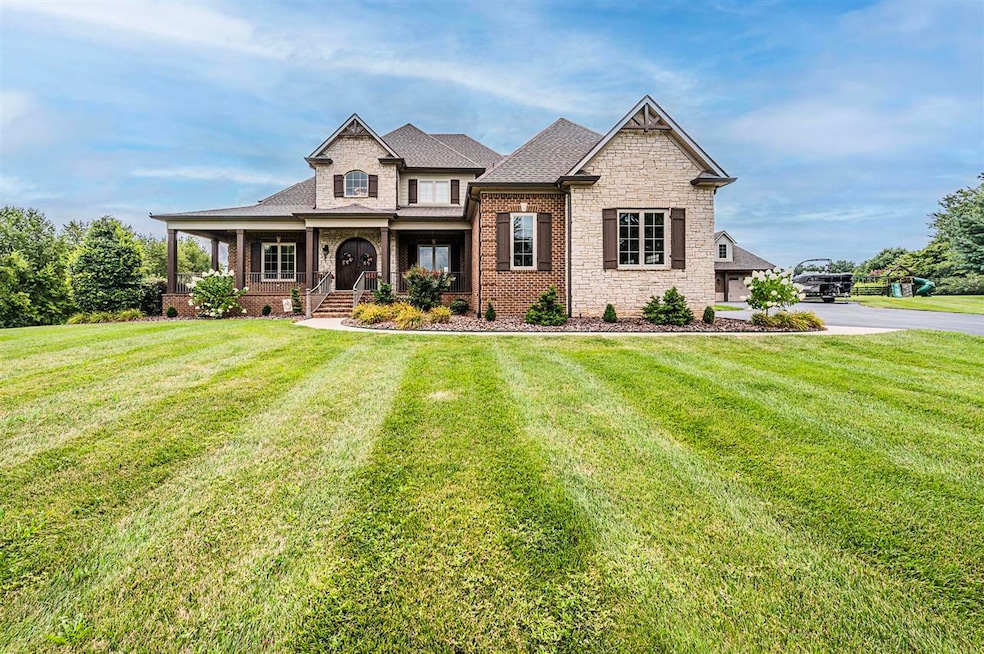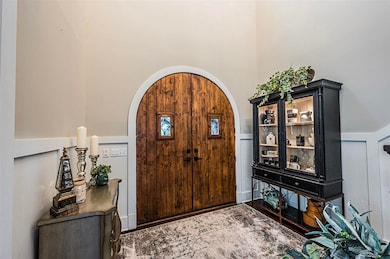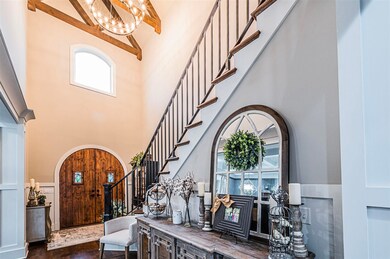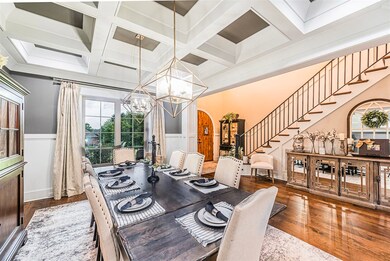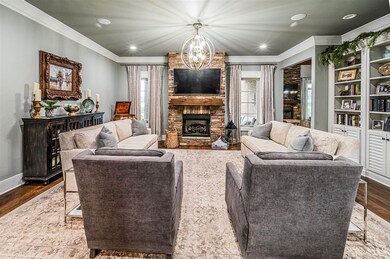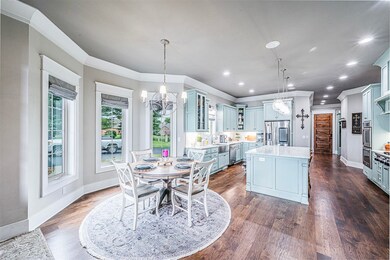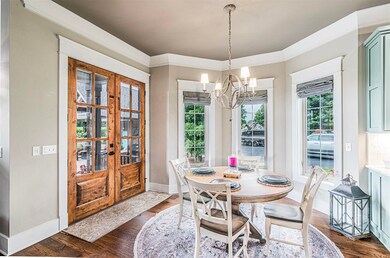
1521 Saturn Way Bowling Green, KY 42104
Fieldstone Farms NeighborhoodHighlights
- Home Theater
- In Ground Pool
- 2.33 Acre Lot
- Jody Richards Elementary School Rated A-
- Multiple Garages
- Hearth Room
About This Home
As of July 2025This is a beautiful 4 bedroom, 6 bathroom home. This house features a pool, theatre room and detached garage. Additionally there is a finished basement with an attached garage. This home offers the opportunity to entertain guests or allow you to spend time with family.
Last Agent to Sell the Property
Keller Williams First Choice Realty License #203087 Listed on: 07/22/2024

Last Buyer's Agent
Non Member-RASKY
NON MEMBER OFFICE
Home Details
Home Type
- Single Family
Est. Annual Taxes
- $8,555
Year Built
- Built in 2013
Lot Details
- 2.33 Acre Lot
- Street terminates at a dead end
- Landscaped
- Garden
Parking
- 6 Car Garage
- Multiple Garages
- Basement Garage
- Automatic Garage Door Opener
- Garage Door Opener
- Driveway
Home Design
- Brick Exterior Construction
- Foam Insulation
- Dimensional Roof
- Shingle Roof
- Stone Exterior Construction
Interior Spaces
- 1.5-Story Property
- Wet Bar
- Shelving
- Tray Ceiling
- Vaulted Ceiling
- Ceiling Fan
- Chandelier
- Multiple Fireplaces
- Gas Log Fireplace
- Thermal Windows
- Shades
- Blinds
- Insulated Doors
- Formal Dining Room
- Home Theater
- Bonus Room
- Laundry in Hall
Kitchen
- Hearth Room
- Eat-In Kitchen
- Double Oven
- Cooktop with Range Hood
- Dishwasher
- Granite Countertops
- Disposal
Flooring
- Wood
- Concrete
- Tile
Bedrooms and Bathrooms
- 4 Bedrooms
- Primary Bedroom on Main
- Walk-In Closet
- Bathroom on Main Level
- Granite Bathroom Countertops
- Double Vanity
- Separate Shower
Attic
- Storage In Attic
- Attic Access Panel
Partially Finished Basement
- Partial Basement
- Interior and Exterior Basement Entry
- Garage Access
- Crawl Space
Home Security
- Home Security System
- Fire and Smoke Detector
Accessible Home Design
- Doors are 36 inches wide or more
Pool
- In Ground Pool
- Fence Around Pool
Outdoor Features
- Covered patio or porch
- Outdoor Gas Grill
Schools
- Jody Richards Elementary School
- South Warren Middle School
- South Warren High School
Utilities
- Forced Air Heating and Cooling System
- Heating System Uses Natural Gas
- Natural Gas Water Heater
- Septic System
- High Speed Internet
- Phone Available
- Cable TV Available
Community Details
- Ridgewood Subdivision
Listing and Financial Details
- Assessor Parcel Number 041C-30-076A
Ownership History
Purchase Details
Purchase Details
Home Financials for this Owner
Home Financials are based on the most recent Mortgage that was taken out on this home.Purchase Details
Purchase Details
Home Financials for this Owner
Home Financials are based on the most recent Mortgage that was taken out on this home.Purchase Details
Purchase Details
Similar Homes in Bowling Green, KY
Home Values in the Area
Average Home Value in this Area
Purchase History
| Date | Type | Sale Price | Title Company |
|---|---|---|---|
| Deed | $1,000,000 | Blythe E Bruce | |
| Deed | $230,000 | Summit Title Cl Llc | |
| Deed | $945,000 | None Available | |
| Warranty Deed | $900,000 | Executive Title Company | |
| Deed | $76,000 | Attorney | |
| Deed | $76,000 | None Available | |
| Deed | $29,900 | -- |
Mortgage History
| Date | Status | Loan Amount | Loan Type |
|---|---|---|---|
| Open | $124,744 | New Conventional | |
| Closed | $152,166 | Construction | |
| Closed | $563,609 | Credit Line Revolving | |
| Closed | $162,316 | Construction | |
| Previous Owner | $417,000 | Purchase Money Mortgage |
Property History
| Date | Event | Price | Change | Sq Ft Price |
|---|---|---|---|---|
| 07/15/2025 07/15/25 | Sold | $1,250,000 | 0.0% | $187 / Sq Ft |
| 07/14/2025 07/14/25 | Sold | $1,250,000 | 0.0% | $187 / Sq Ft |
| 07/14/2025 07/14/25 | Pending | -- | -- | -- |
| 05/15/2025 05/15/25 | For Sale | $1,250,000 | -10.7% | $187 / Sq Ft |
| 05/15/2025 05/15/25 | Pending | -- | -- | -- |
| 04/01/2025 04/01/25 | For Sale | $1,399,999 | +12.0% | $210 / Sq Ft |
| 04/01/2025 04/01/25 | Off Market | $1,250,000 | -- | -- |
| 12/16/2024 12/16/24 | Price Changed | $1,399,999 | -3.4% | $210 / Sq Ft |
| 11/14/2024 11/14/24 | Price Changed | $1,449,900 | -3.3% | $217 / Sq Ft |
| 07/22/2024 07/22/24 | For Sale | $1,499,999 | +58.7% | $225 / Sq Ft |
| 06/15/2018 06/15/18 | Sold | $945,000 | -5.5% | $142 / Sq Ft |
| 04/28/2018 04/28/18 | Pending | -- | -- | -- |
| 04/13/2018 04/13/18 | For Sale | $999,900 | +11.1% | $150 / Sq Ft |
| 11/10/2016 11/10/16 | Sold | $900,000 | -21.7% | -- |
| 09/13/2016 09/13/16 | Pending | -- | -- | -- |
| 10/20/2015 10/20/15 | For Sale | $1,150,000 | -- | -- |
Tax History Compared to Growth
Tax History
| Year | Tax Paid | Tax Assessment Tax Assessment Total Assessment is a certain percentage of the fair market value that is determined by local assessors to be the total taxable value of land and additions on the property. | Land | Improvement |
|---|---|---|---|---|
| 2024 | $8,555 | $1,000,000 | $0 | $0 |
| 2023 | $8,625 | $1,000,000 | $0 | $0 |
| 2022 | $7,615 | $945,000 | $0 | $0 |
| 2021 | $7,586 | $945,000 | $0 | $0 |
| 2020 | $7,613 | $945,000 | $0 | $0 |
| 2019 | $7,596 | $945,000 | $0 | $0 |
| 2018 | $7,202 | $900,000 | $0 | $0 |
| 2017 | $7,148 | $900,000 | $0 | $0 |
| 2015 | $5,113 | $655,000 | $0 | $0 |
| 2014 | $5,035 | $655,000 | $0 | $0 |
Agents Affiliated with this Home
-
N
Seller's Agent in 2025
NON MEMBER AGENT
NON MEMBER OFFICE
-
Jason Mills
J
Seller's Agent in 2025
Jason Mills
Keller Williams First Choice Realty
(270) 784-1207
7 in this area
145 Total Sales
-
Emma Mills
E
Seller Co-Listing Agent in 2025
Emma Mills
Keller Williams First Choice Realty
(270) 791-3799
2 in this area
8 Total Sales
-
DAUGHERTY - PHELPS TEAM
D
Buyer's Agent in 2025
DAUGHERTY - PHELPS TEAM
TRIPLE CROWN REALTY GROUP, LLC
1 in this area
303 Total Sales
-
N
Buyer's Agent in 2025
Non Member-RASKY
NON MEMBER OFFICE
-
N
Buyer Co-Listing Agent in 2025
Non Member
NON MEMBER OFFICE
Map
Source: Real Estate Information Services (REALTOR® Association of Southern Kentucky)
MLS Number: RA20243913
APN: 041C-30-076A
- 3630 Amherst Dr
- 0 Dillard Rd Unit RA20251743
- 3919 Chevy Way
- 2629 Danhaven Dr
- 2724 Ashgate Dr
- 147 Calvin Ct
- 1831 Grider Pond Rd
- 4178 Beechwood Ln
- 1739 Grider Pond Rd
- 4179 Beechwood Ln
- 3970 Cadillac Ct
- 1718 Erin Way
- 4062 Cadillac Ave
- 3819 Woodbridge Ct
- 1812 Curling Way
- 3119 Smallhouse Rd
- 3358 Bow Dr
- 3072 Equestrian Ct
- 3320 Fair Oaks Cir
- 3106 Hunt Master Dr
