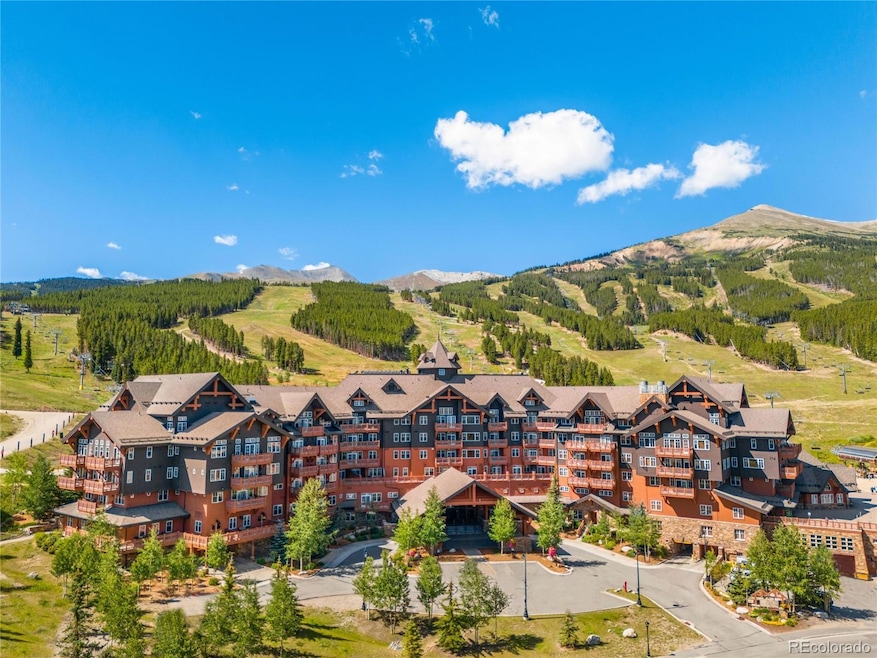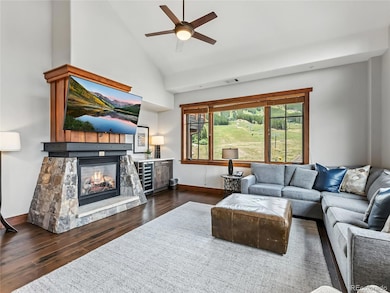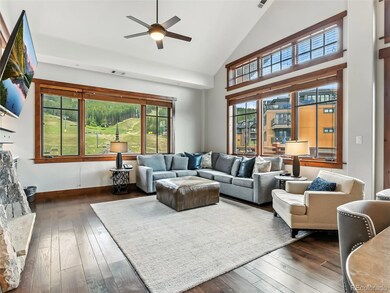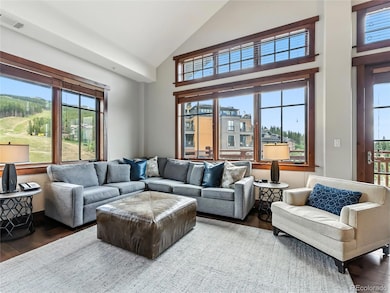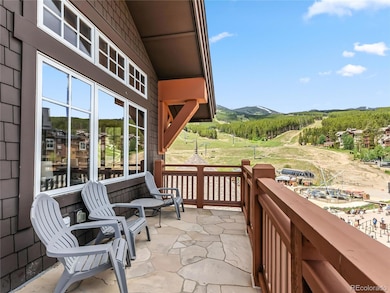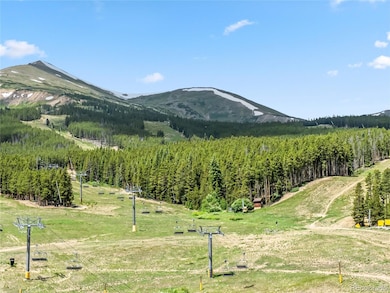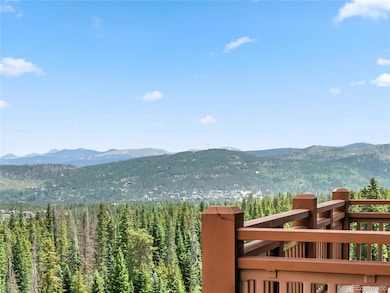1521 Ski Hill Rd Unit 8424 Breckenridge, CO 80424
Estimated payment $27,952/month
Highlights
- Concierge
- Views of Ski Resort
- Indoor Pool
- Ski Accessible
- Fitness Center
- Open Floorplan
About This Home
A rare opportunity to own one of the most exceptional residences in Breckenridge’s premier ski-in/ski-out address — One Ski Hill Place. This fully updated 3-bedroom corner residence is among the most spacious and refined of its kind in the building, tucked into a quiet, private end location on the north side of the 4th floor.
Enjoy front-row slope views from the living room and sweeping mountain vistas from the bedrooms, with two private balconies offering a dramatic outdoor connection. The unique placement of this unit allows for soaring vaulted ceilings and enhanced natural light, with no direct units above the main living spaces — a rarity that adds both privacy and architectural volume.
The home has been thoughtfully reimagined with luxurious upgrades throughout: a refreshed kitchen with new countertops and fixtures, updated bathrooms, redesigned dining and bar areas, and refined modern accents that elevate the entire interior.
Set at the base of Peak 8, One Ski Hill Place offers unrivaled slope access, a full suite of top-tier amenities, and a year-round location at the heart of Breckenridge’s alpine lifestyle. Short-term rentals are permitted without restriction, offering both lifestyle flexibility and income potential.
Listing Agent
LIV Sothebys International Realty- Breckenridge Brokerage Email: marco@keithdelzottogroup.com,970-471-5449 License #100074534 Listed on: 07/12/2025

Co-Listing Agent
LIV Sothebys International Realty- Breckenridge Brokerage Email: marco@keithdelzottogroup.com,970-471-5449 License #100087176
Property Details
Home Type
- Condominium
Est. Annual Taxes
- $12,047
Year Built
- Built in 2008
Lot Details
- End Unit
- Two or More Common Walls
- Year Round Access
HOA Fees
Parking
- Subterranean Parking
Property Views
- Ski Resort
- Mountain
- Valley
Home Design
- Contemporary Architecture
- Entry on the 4th floor
- Wood Siding
- Stone Siding
- Concrete Block And Stucco Construction
- Concrete Perimeter Foundation
Interior Spaces
- 1,577 Sq Ft Home
- 1-Story Property
- Open Floorplan
- Partially Furnished
- Vaulted Ceiling
- Ceiling Fan
- Self Contained Fireplace Unit Or Insert
- Gas Fireplace
- Double Pane Windows
- Window Treatments
- Entrance Foyer
- Living Room with Fireplace
- Dining Room
Kitchen
- Eat-In Kitchen
- Self-Cleaning Convection Oven
- Cooktop
- Microwave
- Dishwasher
- Kitchen Island
- Quartz Countertops
- Disposal
Flooring
- Wood
- Carpet
- Tile
Bedrooms and Bathrooms
- 3 Main Level Bedrooms
Laundry
- Laundry closet
- Dryer
- Washer
Home Security
Eco-Friendly Details
- Smoke Free Home
Outdoor Features
- Indoor Pool
- Balcony
- Deck
Schools
- Summit Cove Elementary School
- Summit Middle School
- Summit High School
Utilities
- Forced Air Heating and Cooling System
- 220 Volts
- 110 Volts
- High Speed Internet
- Cable TV Available
Listing and Financial Details
- Exclusions: Sellers Perssonal Belongins
- Property held in a trust
- Assessor Parcel Number 6514488
Community Details
Overview
- Association fees include cable TV, reserves, exterior maintenance w/out roof, gas, heat, insurance, internet, ground maintenance, maintenance structure, on-site check in, recycling, road maintenance, sewer, shuttle available, snow removal, trash, water
- All Seasons HOA Management Association, Phone Number (435) 575-0420
- Breckenridge Mountain Master Association
- Mid-Rise Condominium
- One Ski Hill Place Subdivision
Amenities
- Concierge
- Elevator
- Bike Room
Recreation
- Fitness Center
- Ski Accessible
Pet Policy
- Only Owners Allowed Pets
Security
- Front Desk in Lobby
- Card or Code Access
- Carbon Monoxide Detectors
Map
Home Values in the Area
Average Home Value in this Area
Tax History
| Year | Tax Paid | Tax Assessment Tax Assessment Total Assessment is a certain percentage of the fair market value that is determined by local assessors to be the total taxable value of land and additions on the property. | Land | Improvement |
|---|---|---|---|---|
| 2024 | $12,188 | $169,590 | -- | $169,590 |
| 2023 | $12,188 | $165,905 | $0 | $0 |
| 2022 | $10,868 | $132,328 | $0 | $0 |
| 2021 | $11,246 | $136,136 | $0 | $0 |
| 2020 | $9,957 | $119,914 | $0 | $0 |
| 2019 | $9,508 | $119,914 | $0 | $0 |
| 2018 | $10,251 | $123,572 | $0 | $0 |
| 2017 | $9,842 | $123,572 | $0 | $0 |
| 2016 | $9,148 | $113,782 | $0 | $0 |
| 2015 | $8,882 | $113,782 | $0 | $0 |
| 2014 | $9,603 | $122,013 | $0 | $0 |
| 2013 | -- | $122,013 | $0 | $0 |
Property History
| Date | Event | Price | List to Sale | Price per Sq Ft | Prior Sale |
|---|---|---|---|---|---|
| 09/04/2025 09/04/25 | Price Changed | $4,800,000 | -3.7% | $3,044 / Sq Ft | |
| 07/12/2025 07/12/25 | For Sale | $4,985,000 | +36.6% | $3,161 / Sq Ft | |
| 05/25/2022 05/25/22 | Sold | $3,650,000 | 0.0% | $2,315 / Sq Ft | View Prior Sale |
| 05/06/2022 05/06/22 | For Sale | $3,650,000 | +84.8% | $2,315 / Sq Ft | |
| 02/15/2021 02/15/21 | Sold | $1,975,000 | 0.0% | $1,195 / Sq Ft | View Prior Sale |
| 01/16/2021 01/16/21 | Pending | -- | -- | -- | |
| 02/08/2020 02/08/20 | For Sale | $1,975,000 | -- | $1,195 / Sq Ft |
Purchase History
| Date | Type | Sale Price | Title Company |
|---|---|---|---|
| Warranty Deed | $3,650,000 | New Title Company Name | |
| Warranty Deed | $81,885,000 | None Listed On Document | |
| Special Warranty Deed | $2,155,000 | Land Title Guarantee Company |
Source: REcolorado®
MLS Number: 5279689
APN: 6514488
- 1521 Ski Hill Rd Unit 8313
- 107 Ski Watch Rd Unit 32
- 107 Ski Watch Rd Unit 432
- 1627 Ski Hill Rd Unit 1522H 1222H
- 1627 Ski Hill Rd Unit 3015A
- 1627 Ski Hill Rd Unit 3143A
- 1627 Ski Hill Rd Unit 2236EGHI
- 1627 Ski Hill Rd Unit 1221A
- 1627 Ski Hill Rd Unit 1322
- 19 Peak Eight Ct
- 119 Boulder Cir
- 2 4 O'Clock Run Rd
- 422 Timber Trail Rd
- 325 Timber Trail Rd
- 14 Legacy Way
- 1 Legacy Way Dr
- 13 Valor Dr
- 12 Valor Dr
- 1179 Ski Hill Rd Unit K147
- 1173 Ski Hill Rd Unit 131
- 1396 Forest Hills Dr Unit ID1301396P
- 1 S Face Dr
- 189 Co Rd 535
- 50 Drift Rd
- 464 Silver Cir
- 501 Teller St Unit G
- 0092 Scr 855
- 80 W Main St Unit 214
- 717 Meadow Dr Unit A
- 1121 Dillon Dam Rd
- 80 Mule Deer Ct Unit A
- 73 Cooper Dr
- 252 Poplar Cir
- 8100 Ryan Gulch Rd Unit 107
- 2400 Lodge Pole Cir Unit 302
- 98000 Ryan Gulch Rd
- 1772 County Road 4
- 481 3rd St Unit 2-3
- 449 W 4th St Unit A
- 630 Straight Creek Dr
