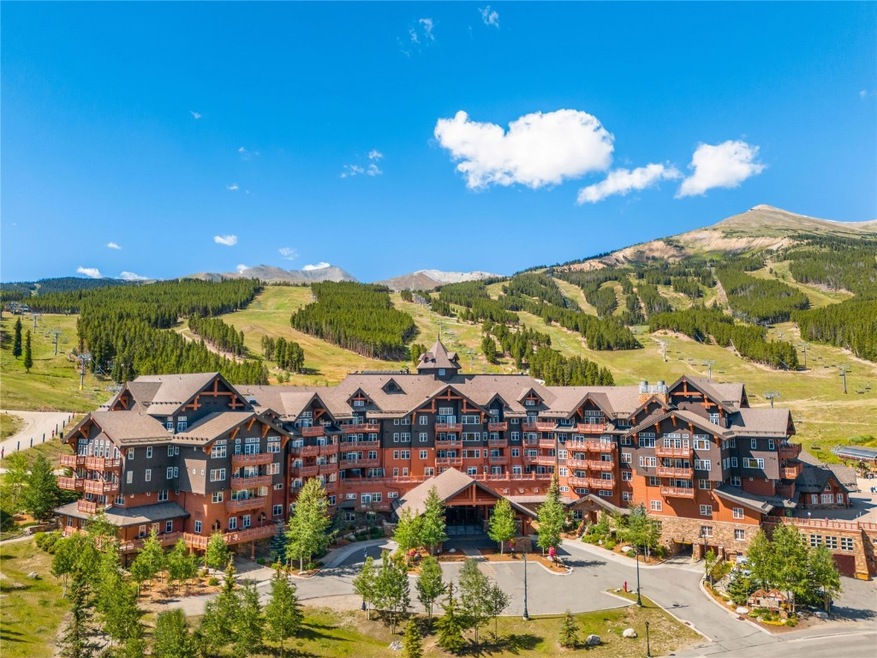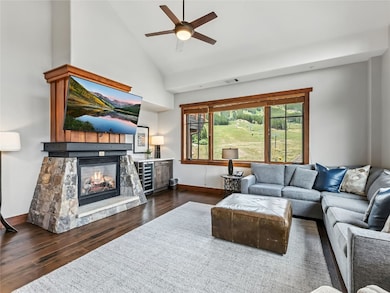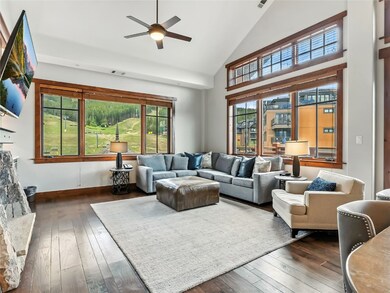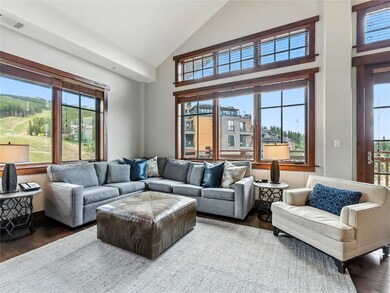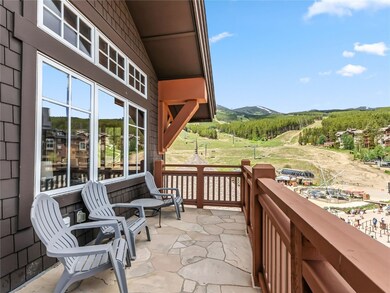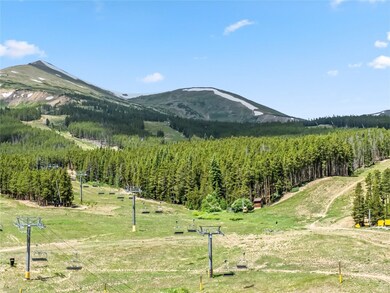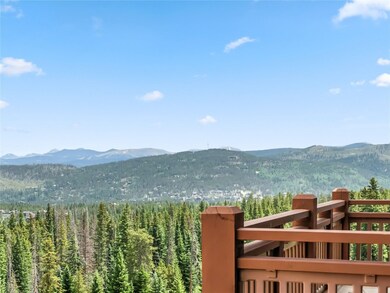1521 Ski Hill Rd Unit 8424 Breckenridge, CO 80424
Estimated payment $27,780/month
Highlights
- Ski Accessible
- Golf Course Community
- Steam Room
- Views of Ski Resort
- Bowling Alley
- Fitness Center
About This Home
A rare opportunity to own one of the most exceptional residences in Breckenridge’s premier ski-in/ski-out address — One Ski Hill Place. This fully updated 3-bedroom corner residence is among the most spacious and refined of its kind in the building, tucked into a quiet, private end location on the north side of the 4th floor.
Enjoy front-row slope views from the living room and sweeping mountain vistas from the bedrooms, with two private balconies offering a dramatic outdoor connection. The unique placement of this unit allows for soaring vaulted ceilings and enhanced natural light, with no direct units above the main living spaces — a rarity that adds both privacy and architectural volume.
The home has been thoughtfully reimagined with luxurious upgrades throughout: a refreshed kitchen with new countertops and fixtures, updated bathrooms, redesigned dining and bar areas, and refined modern accents that elevate the entire interior.
Set at the base of Peak 8, One Ski Hill Place offers unrivaled slope access, a full suite of top-tier amenities, and a year-round location at the heart of Breckenridge’s alpine lifestyle. Short-term rentals are permitted without restriction, offering both lifestyle flexibility and income potential.
Listing Agent
LIV Sotheby's I.R. Brokerage Phone: 970-485-1540 License #FA100074534 Listed on: 07/12/2025
Property Details
Home Type
- Condominium
Est. Annual Taxes
- $12,047
Year Built
- Built in 2008
HOA Fees
- $1,427 Monthly HOA Fees
Property Views
- Ski Resort
- Mountain
- Valley
Home Design
- Entry on the 4th floor
- Concrete Foundation
- Asphalt Roof
- Wood Siding
Interior Spaces
- 1,577 Sq Ft Home
- 1-Story Property
- Open Floorplan
- Partially Furnished
- Vaulted Ceiling
- Ceiling Fan
- Gas Fireplace
- Entrance Foyer
- Family Room
Kitchen
- Self-Cleaning Convection Oven
- Gas Cooktop
- Built-In Microwave
- Dishwasher
- Kitchen Island
- Quartz Countertops
- Disposal
Flooring
- Wood
- Carpet
- Tile
Bedrooms and Bathrooms
- 3 Bedrooms
Laundry
- Dryer
- Washer
Parking
- Subterranean Parking
- Unassigned Parking
Utilities
- Forced Air Heating System
- High Speed Internet
- Cable TV Available
Additional Features
- Smoke Free Home
- Property is near public transit
Listing and Financial Details
- Exclusions: No,Sellers Personal Belongings
- Assessor Parcel Number 6514488
Community Details
Overview
- One Ski Hill Place Subdivision
- Near a National Forest
Amenities
- Transportation Service
- Steam Room
- Sauna
- Public Transportation
- Clubhouse
- Theater or Screening Room
- Meeting Room
- Elevator
- Reception Area
Recreation
- Golf Course Community
- Bowling Alley
- Fitness Center
- Community Pool
- Trails
- Ski Accessible
Pet Policy
- Only Owners Allowed Pets
Security
- Resident Manager or Management On Site
Map
Home Values in the Area
Average Home Value in this Area
Tax History
| Year | Tax Paid | Tax Assessment Tax Assessment Total Assessment is a certain percentage of the fair market value that is determined by local assessors to be the total taxable value of land and additions on the property. | Land | Improvement |
|---|---|---|---|---|
| 2024 | $12,188 | $169,590 | -- | $169,590 |
| 2023 | $12,188 | $165,905 | $0 | $0 |
| 2022 | $10,868 | $132,328 | $0 | $0 |
| 2021 | $11,246 | $136,136 | $0 | $0 |
| 2020 | $9,957 | $119,914 | $0 | $0 |
| 2019 | $9,508 | $119,914 | $0 | $0 |
| 2018 | $10,251 | $123,572 | $0 | $0 |
| 2017 | $9,842 | $123,572 | $0 | $0 |
| 2016 | $9,148 | $113,782 | $0 | $0 |
| 2015 | $8,882 | $113,782 | $0 | $0 |
| 2014 | $9,603 | $122,013 | $0 | $0 |
| 2013 | -- | $122,013 | $0 | $0 |
Property History
| Date | Event | Price | List to Sale | Price per Sq Ft | Prior Sale |
|---|---|---|---|---|---|
| 09/04/2025 09/04/25 | Price Changed | $4,800,000 | -3.7% | $3,044 / Sq Ft | |
| 07/12/2025 07/12/25 | For Sale | $4,985,000 | +36.6% | $3,161 / Sq Ft | |
| 05/25/2022 05/25/22 | Sold | $3,650,000 | 0.0% | $2,315 / Sq Ft | View Prior Sale |
| 05/06/2022 05/06/22 | For Sale | $3,650,000 | +84.8% | $2,315 / Sq Ft | |
| 02/15/2021 02/15/21 | Sold | $1,975,000 | 0.0% | $1,195 / Sq Ft | View Prior Sale |
| 01/16/2021 01/16/21 | Pending | -- | -- | -- | |
| 02/08/2020 02/08/20 | For Sale | $1,975,000 | -- | $1,195 / Sq Ft |
Purchase History
| Date | Type | Sale Price | Title Company |
|---|---|---|---|
| Warranty Deed | $3,650,000 | New Title Company Name | |
| Warranty Deed | $81,885,000 | None Listed On Document | |
| Special Warranty Deed | $2,155,000 | Land Title Guarantee Company |
Source: Summit MLS
MLS Number: S1061219
APN: 6514488
- 1521 Ski Hill Rd Unit 8313
- 107 Ski Watch Rd Unit 32
- 107 Ski Watch Rd Unit 432
- 1627 Ski Hill Rd Unit 1522H 1222H
- 1627 Ski Hill Rd Unit 3015A
- 1627 Ski Hill Rd Unit 3143A
- 1627 Ski Hill Rd Unit 2236EGHI
- 1627 Ski Hill Rd Unit 1221A
- 1627 Ski Hill Rd Unit 1322
- 19 Peak Eight Ct
- 119 Boulder Cir
- 2 4 O'Clock Run Rd
- 422 Timber Trail Rd
- 325 Timber Trail Rd
- 14 Legacy Way
- 1 Legacy Way Dr
- 13 Valor Dr
- 12 Valor Dr
- 1179 Ski Hill Rd Unit K147
- 1173 Ski Hill Rd Unit 131
- 1396 Forest Hills Dr Unit ID1301396P
- 1 S Face Dr
- 189 Co Rd 535
- 50 Drift Rd
- 464 Silver Cir
- 501 Teller St Unit G
- 0092 Scr 855
- 80 W Main St Unit 214
- 717 Meadow Dr Unit A
- 1121 Dillon Dam Rd
- 80 Mule Deer Ct Unit A
- 73 Cooper Dr
- 252 Poplar Cir
- 8100 Ryan Gulch Rd Unit 107
- 2400 Lodge Pole Cir Unit 302
- 98000 Ryan Gulch Rd
- 1772 County Road 4
- 481 3rd St Unit 2-3
- 449 W 4th St Unit A
- 630 Straight Creek Dr
