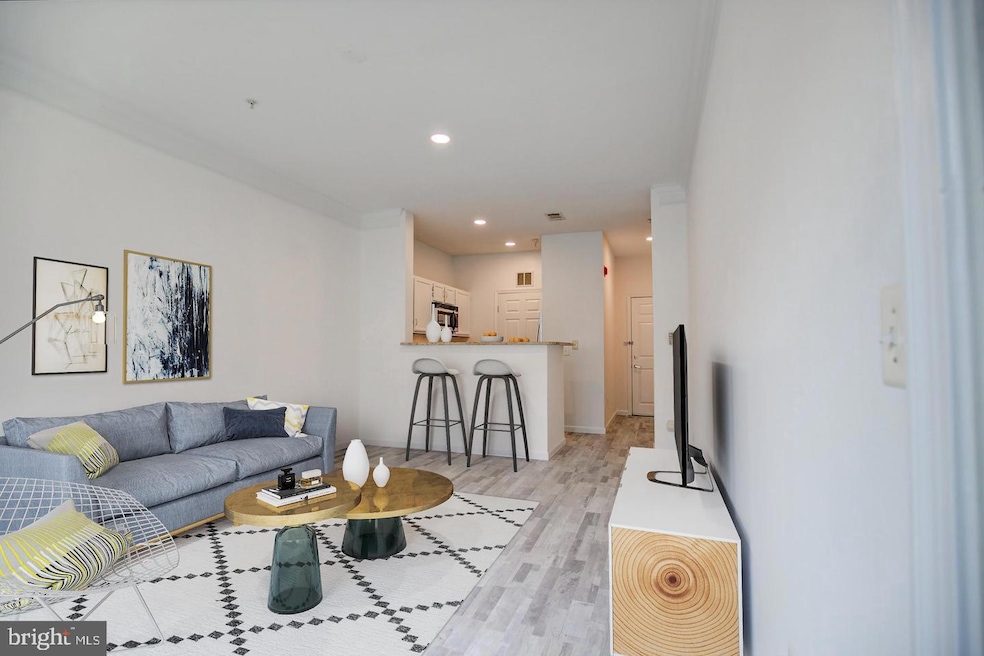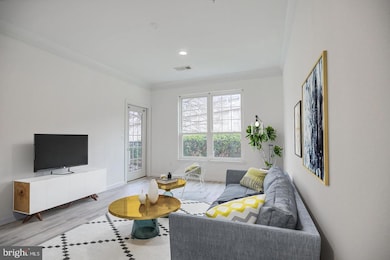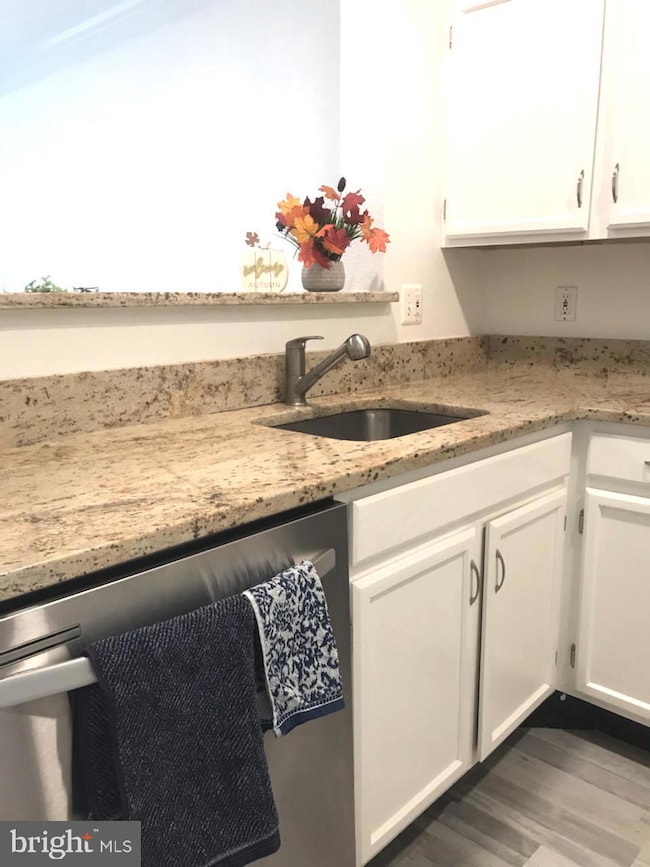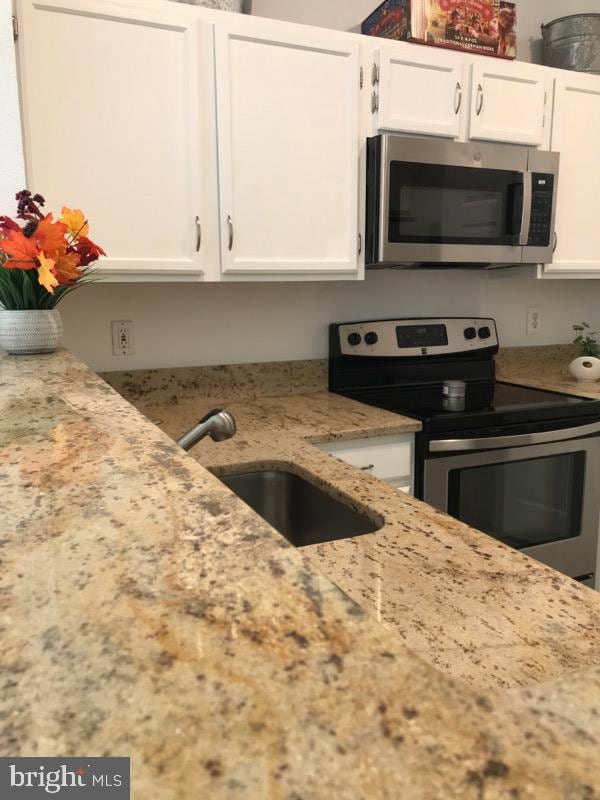The Gates Of McLean 1521 Spring Gate Dr Unit 10102 Floor 1 McLean, VA 22102
Tysons Corner NeighborhoodEstimated payment $2,517/month
Highlights
- Fitness Center
- Gated Community
- Clubhouse
- Kilmer Middle School Rated A
- Open Floorplan
- Main Floor Bedroom
About This Home
NEW PRICE OPPORTUNITY- EXCEPTIONAL VALUE IN A PRIME LOCATION
Welcome to The Gates of McLean, a vibrant and secure gated community ideally located in the heart of Tysons Corner. Enjoy urban convenience with a short stroll to the McLean Metro Station (Silver Line), shopping, dining, and entertainment options – all just steps away.
Updated first-floor 1-bedroom condo is move-in ready and offers the perfect blend of style, comfort, and location. Renovated in 2021, the home features:
Open kitchen with granite countertops, breakfast bar, stainless steel appliances (including built-in microwave), and upgraded cabinetry
Spacious living room with recessed lighting, crown molding, and an open layout ideal for entertaining
Generously sized bedroom fits a queen or king bed, features a walk-in closet, ceiling fan/light combo, and lots of natural light
Stylish bathroom with quartz countertop vanity, updated light fixtures, ceramic tile flooring, tile-accented shower walls, and a tub/shower combo
In-unit laundry room with washer and dryer (installed 2023)
New HVAC system installed August 2025
Additional features include:
Reserved parking space #694, plus 2 guest parking passes
Low monthly condo fees
Community amenities: clubhouse, fitness center, playground, basketball court, walking paths, and more
Live just moments from Tysons Galleria, Tysons Corner Center, Kaiser Permanente, and major commuter routes: Rt. 123, Rt. 7, I-495, I-66, and the Dulles Toll Road (267). Whether you're commuting to D.C., exploring McLean, or catching a flight at Dulles Airport, you're connected to it all.
Don't miss this opportunity to own a stylish, well-located condo in one of Northern Virginia’s most desirable areas. Schedule your tour today and fall in love with The Gates of McLean lifestyle!
Listing Agent
madelinelamberti327@gmail.com Samson Properties License #0225210294 Listed on: 11/22/2024

Property Details
Home Type
- Condominium
Est. Annual Taxes
- $4,015
Year Built
- Built in 1997
HOA Fees
- $556 Monthly HOA Fees
Home Design
- Entry on the 1st floor
- Aluminum Siding
Interior Spaces
- 642 Sq Ft Home
- Property has 1 Level
- Open Floorplan
- Crown Molding
- Ceiling Fan
- Recessed Lighting
- Combination Dining and Living Room
- Security Gate
Kitchen
- Electric Oven or Range
- Microwave
- Dishwasher
- Stainless Steel Appliances
- Disposal
Bedrooms and Bathrooms
- 1 Main Level Bedroom
- 1 Full Bathroom
Laundry
- Laundry in unit
- Electric Dryer
- Washer
Parking
- Assigned parking located at #1 assigned and 2 guest passes
- Parking Lot
- 694 Assigned Parking Spaces
Schools
- Marshall High School
Utilities
- Central Heating and Cooling System
- Electric Water Heater
Additional Features
- Level Entry For Accessibility
Listing and Financial Details
- Assessor Parcel Number 0294 12100102
Community Details
Overview
- Association fees include common area maintenance, pool(s), snow removal, trash, lawn maintenance, management, water, security gate, sewer, exterior building maintenance, insurance
- Low-Rise Condominium
- Gates Of Mclean Condos
- Gates Of Mclean Condo Community
- Gates Of Mclean Subdivision
- Property Manager
Amenities
- Picnic Area
- Common Area
- Community Center
- Meeting Room
- Party Room
- Elevator
Recreation
- Community Basketball Court
- Community Playground
Pet Policy
- Limit on the number of pets
- Pet Size Limit
Security
- Gated Community
Map
About The Gates Of McLean
Home Values in the Area
Average Home Value in this Area
Tax History
| Year | Tax Paid | Tax Assessment Tax Assessment Total Assessment is a certain percentage of the fair market value that is determined by local assessors to be the total taxable value of land and additions on the property. | Land | Improvement |
|---|---|---|---|---|
| 2025 | $3,717 | $332,200 | $66,000 | $266,200 |
| 2024 | $3,717 | $307,590 | $62,000 | $245,590 |
| 2023 | $3,554 | $301,560 | $60,000 | $241,560 |
| 2022 | $3,428 | $287,200 | $57,000 | $230,200 |
| 2021 | $3,514 | $287,200 | $57,000 | $230,200 |
| 2020 | $3,135 | $254,160 | $51,000 | $203,160 |
| 2019 | $2,956 | $239,660 | $48,000 | $191,660 |
| 2018 | $2,652 | $230,640 | $46,000 | $184,640 |
| 2017 | $2,935 | $242,360 | $48,000 | $194,360 |
| 2016 | $2,929 | $242,360 | $48,000 | $194,360 |
Property History
| Date | Event | Price | List to Sale | Price per Sq Ft |
|---|---|---|---|---|
| 01/11/2026 01/11/26 | Price Changed | $314,000 | -3.1% | $489 / Sq Ft |
| 03/26/2025 03/26/25 | Price Changed | $324,000 | -1.5% | $505 / Sq Ft |
| 03/06/2025 03/06/25 | Price Changed | $329,000 | -2.9% | $512 / Sq Ft |
| 01/14/2025 01/14/25 | Price Changed | $339,000 | -2.9% | $528 / Sq Ft |
| 11/22/2024 11/22/24 | For Sale | $349,000 | 0.0% | $544 / Sq Ft |
| 05/06/2021 05/06/21 | Rented | $1,500 | 0.0% | -- |
| 04/28/2021 04/28/21 | For Rent | $1,500 | +3.4% | -- |
| 11/15/2016 11/15/16 | Rented | $1,450 | +3.6% | -- |
| 11/15/2016 11/15/16 | Under Contract | -- | -- | -- |
| 10/17/2016 10/17/16 | For Rent | $1,400 | -- | -- |
Purchase History
| Date | Type | Sale Price | Title Company |
|---|---|---|---|
| Deed | $173,600 | -- | |
| Deed | $173,600 | -- |
Mortgage History
| Date | Status | Loan Amount | Loan Type |
|---|---|---|---|
| Open | $138,880 | New Conventional | |
| Closed | $138,880 | New Conventional |
Source: Bright MLS
MLS Number: VAFX2207712
APN: 0294-12100102
- 1530 Spring Gate Dr Unit 9308
- 1580 Spring Gate Dr Unit 4111
- 1600 Spring Gate Dr Unit 2204
- 1600 Spring Gate Dr Unit 2202
- 1581 Spring Gate Dr Unit 5403
- 1591 Spring Gate Dr Unit 3406
- 1570 Spring Gate Dr Unit 7303
- 1570 Spring Gate Dr Unit 7213
- 1781 Chain Bridge Rd Unit 303
- 7416 Hallcrest Dr
- 7887 Jones Branch Dr Unit 1406
- 7887 Jones Branch Dr Unit 702
- 7887 Jones Branch Dr Unit 404
- 7349 Eldorado Ct
- 1761 Old Meadow Rd Unit 517
- 7585 Sawyer Farm Way Unit 904
- 7640 Tremayne Place Unit 112
- 7720 Tremayne Place Unit 312
- 7552 Sawyer Farm Way Unit 1405
- 7509 Sawyer Farm Way Unit 2002
- 1580 Spring Gate Dr Unit 4411
- 1800 Chain Bridge Rd
- 1575 Anderson Rd
- 7915 Jones Branch Dr
- 7480 Birdwood Ave Unit FL11-ID778
- 7480 Birdwood Ave Unit FL9-ID776
- 7480 Birdwood Ave Unit FL5-ID773
- 7480 Birdwood Ave
- 7970 Maitland St
- 7911 Westpark Dr
- 7887 Jones Branch Dr
- 7887 Jones Branch Dr Unit 803
- 7887 Jones Branch Dr Unit 1104
- 7887 Jones Branch Dr Unit 1802
- 1653 Anderson Rd
- 7811 Falstaff Rd
- 1500 Westbranch Dr
- 1768 Old Meadow Rd
- 7371 Montcalm Dr
- 1708 Anderson Rd






