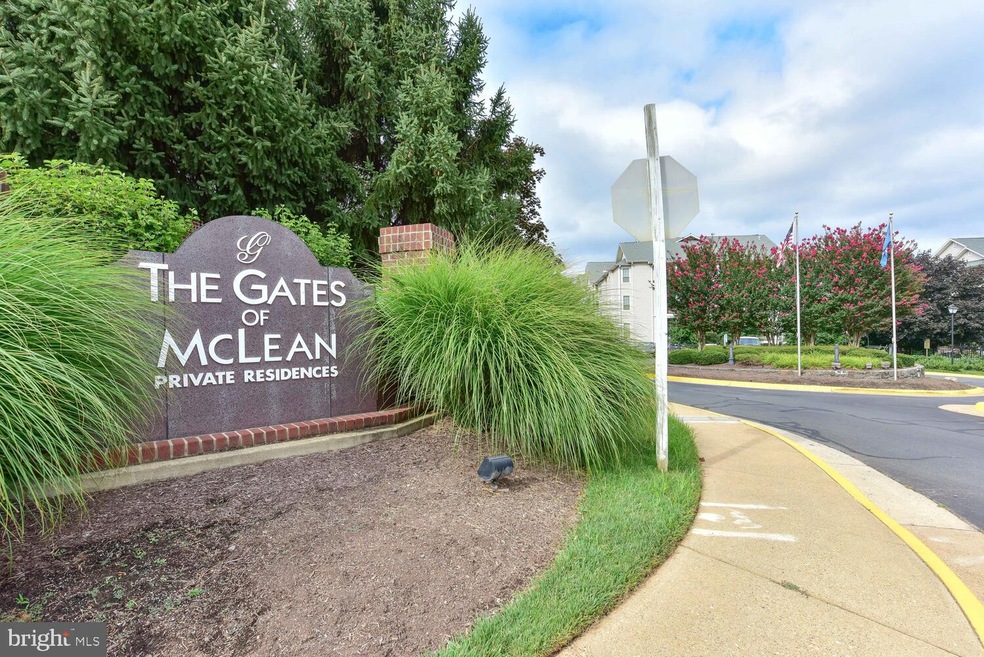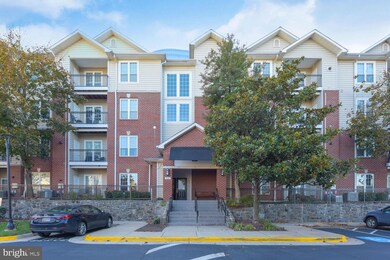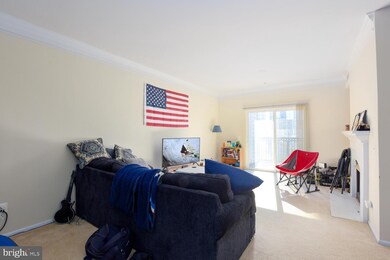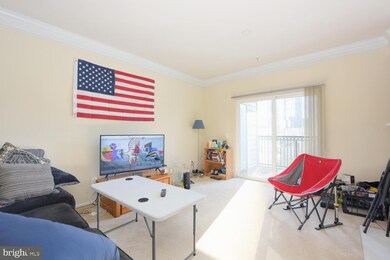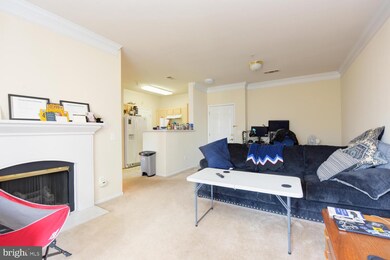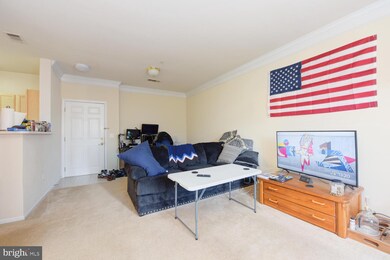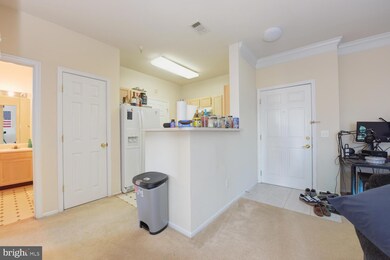
The Gates Of McLean 1521 Spring Gate Dr Unit 10310 McLean, VA 22102
Tysons Corner NeighborhoodHighlights
- Fitness Center
- Open Floorplan
- Community Pool
- Kilmer Middle School Rated A
- Traditional Architecture
- Sport Court
About This Home
As of December 2021Attention Investors -Tenant occupied unit with lease in place until 6/30/22 at $1650 at a month. Purchaser must honor lease terms, but tenant would be open to early departure depending on terms. Just steps to McLean Metro and exciting new shops and restaurants, this bright 3rd floor residence in the desirable Gates of McLean features an underground parking space, open living room/dining room with gas fireplace and crown molding; quiet balcony, kitchen with white appliances and pantry, and a washer and dryer in unit. The gated community includes luxury amenities such as an outdoor swimming pool and spa, recently expanded fitness center with sauna, beautiful club house and party room, playground and walking trails. The condo is ideally located within steps of the brand new Capital One Center featuring Wegman's, restaurants, shops, the new Watermark Hotel, and Capital One Hall - a state of the art performing arts center. Unit has one assigned garage space and two parking passes for lot. Your new home awaits.
Property Details
Home Type
- Condominium
Est. Annual Taxes
- $3,870
Year Built
- Built in 1997
Lot Details
- Property is Fully Fenced
HOA Fees
- $395 Monthly HOA Fees
Parking
- 1 Subterranean Space
- Garage Door Opener
- Parking Permit Included
Home Design
- Traditional Architecture
- Brick Exterior Construction
Interior Spaces
- 735 Sq Ft Home
- Property has 1 Level
- Open Floorplan
- Chair Railings
- Ceiling Fan
- Heatilator
- Fireplace Mantel
- Window Treatments
- Combination Dining and Living Room
Kitchen
- Electric Oven or Range
- Ice Maker
Bedrooms and Bathrooms
- 1 Main Level Bedroom
- 1 Full Bathroom
Laundry
- Dryer
- Washer
Home Security
- Security Gate
- Flood Lights
Accessible Home Design
- Accessible Elevator Installed
- Doors are 32 inches wide or more
Outdoor Features
- Sport Court
Schools
- Westgate Elementary School
- Marshall High School
Utilities
- Forced Air Heating and Cooling System
- Natural Gas Water Heater
Listing and Financial Details
- Assessor Parcel Number 29-4-12-10-310
Community Details
Overview
- Association fees include lawn maintenance, management, insurance, pool(s), recreation facility, snow removal, taxes, trash
- Low-Rise Condominium
- Gates Of Mclean Condos
- Gates Of Mclean Community
- Gates Of Mclean Subdivision
Amenities
- Common Area
- Community Center
Recreation
- Community Basketball Court
- Bike Trail
Pet Policy
- Pets allowed on a case-by-case basis
Ownership History
Purchase Details
Home Financials for this Owner
Home Financials are based on the most recent Mortgage that was taken out on this home.Purchase Details
Home Financials for this Owner
Home Financials are based on the most recent Mortgage that was taken out on this home.Similar Homes in McLean, VA
Home Values in the Area
Average Home Value in this Area
Purchase History
| Date | Type | Sale Price | Title Company |
|---|---|---|---|
| Deed | $295,000 | First American Title | |
| Deed | $295,000 | Evergreen Title Company | |
| Deed | $23,900 | -- |
Mortgage History
| Date | Status | Loan Amount | Loan Type |
|---|---|---|---|
| Previous Owner | $191,860 | New Conventional | |
| Previous Owner | $219,510 | New Conventional |
Property History
| Date | Event | Price | Change | Sq Ft Price |
|---|---|---|---|---|
| 08/07/2023 08/07/23 | Rented | $1,865 | +0.8% | -- |
| 08/01/2023 08/01/23 | For Rent | $1,850 | +1.4% | -- |
| 10/19/2022 10/19/22 | Rented | $1,825 | +2.8% | -- |
| 10/07/2022 10/07/22 | For Rent | $1,775 | 0.0% | -- |
| 05/27/2022 05/27/22 | Rented | $1,775 | -1.4% | -- |
| 04/21/2022 04/21/22 | For Rent | $1,800 | 0.0% | -- |
| 12/03/2021 12/03/21 | Sold | $295,000 | -1.3% | $401 / Sq Ft |
| 11/10/2021 11/10/21 | For Sale | $299,000 | 0.0% | $407 / Sq Ft |
| 07/01/2017 07/01/17 | Rented | $1,600 | 0.0% | -- |
| 06/09/2017 06/09/17 | Under Contract | -- | -- | -- |
| 05/08/2017 05/08/17 | For Rent | $1,600 | -- | -- |
Tax History Compared to Growth
Tax History
| Year | Tax Paid | Tax Assessment Tax Assessment Total Assessment is a certain percentage of the fair market value that is determined by local assessors to be the total taxable value of land and additions on the property. | Land | Improvement |
|---|---|---|---|---|
| 2024 | $3,743 | $309,760 | $62,000 | $247,760 |
| 2023 | $3,579 | $303,690 | $61,000 | $242,690 |
| 2022 | $3,625 | $303,690 | $61,000 | $242,690 |
| 2021 | $3,870 | $316,340 | $63,000 | $253,340 |
| 2020 | $3,547 | $287,580 | $58,000 | $229,580 |
| 2019 | $3,349 | $271,530 | $54,000 | $217,530 |
| 2018 | $2,865 | $249,110 | $50,000 | $199,110 |
| 2017 | $3,180 | $262,590 | $53,000 | $209,590 |
| 2016 | $3,237 | $267,870 | $54,000 | $213,870 |
| 2015 | $3,123 | $267,870 | $54,000 | $213,870 |
| 2014 | $2,995 | $259,640 | $52,000 | $207,640 |
Agents Affiliated with this Home
-
Jae Lee

Seller's Agent in 2023
Jae Lee
Everland Realty LLC
(571) 243-5756
4 in this area
42 Total Sales
-
Chris Regan
C
Buyer's Agent in 2023
Chris Regan
Century 21 New Millennium
(571) 437-8761
8 Total Sales
-

Buyer's Agent in 2022
Marc Vuolo
Century 21 Redwood Realty
(703) 801-2964
55 Total Sales
-
Anthony Salinas

Buyer's Agent in 2022
Anthony Salinas
TTR Sotheby's International Realty
(202) 808-1699
68 Total Sales
-
Kerry Adams

Seller's Agent in 2021
Kerry Adams
Compass
(703) 587-7841
1 in this area
100 Total Sales
-
Dayna Blumel

Seller Co-Listing Agent in 2021
Dayna Blumel
Compass
(703) 597-2252
1 in this area
94 Total Sales
About The Gates Of McLean
Map
Source: Bright MLS
MLS Number: VAFX2029312
APN: 0294-12100310
- 1521 Spring Gate Dr Unit 10102
- 1530 Spring Gate Dr Unit 9317
- 1530 Spring Gate Dr Unit 9308
- 1530 Spring Gate Dr Unit 9219
- 1601 Spring Gate Dr Unit 1110
- 1580 Spring Gate Dr Unit 4111
- 1581 Spring Gate Dr Unit 5309
- 1581 Spring Gate Dr Unit 5207
- 1571 Spring Gate Dr Unit 6314
- 1781 Chain Bridge Rd Unit 302
- 1781 Chain Bridge Rd Unit 307
- 7887 Jones Branch Dr Unit 703
- 7887 Jones Branch Dr Unit 405
- 1761 Old Meadow Rd Unit 412
- 1761 Old Meadow Rd Unit 209
- 1761 Old Meadow Rd Unit 102
- 7701 Lewinsville Rd
- 7349 Eldorado Ct
- 7454 Backett Wood Terrace Unit 403
- 1650 Colonial Hills Dr
