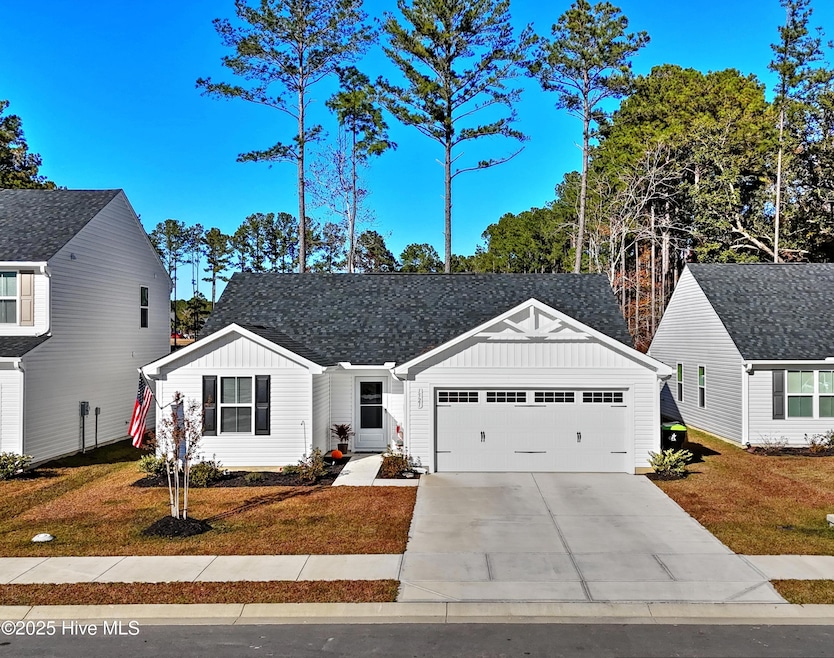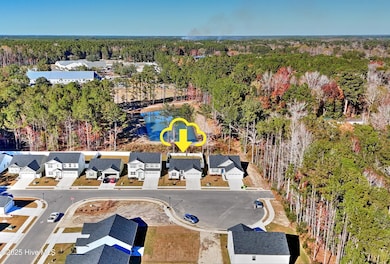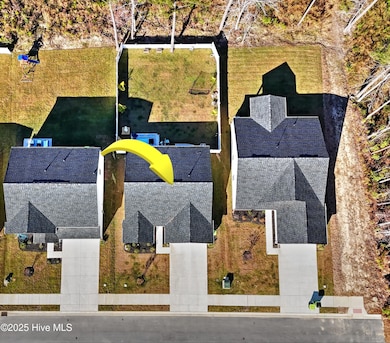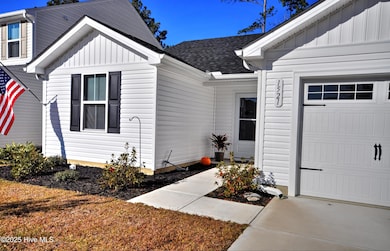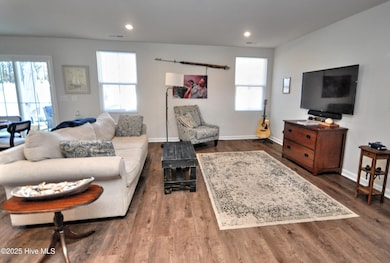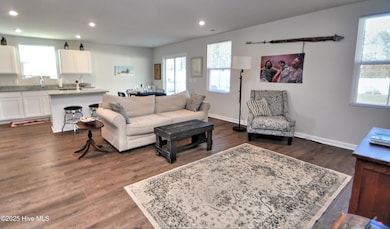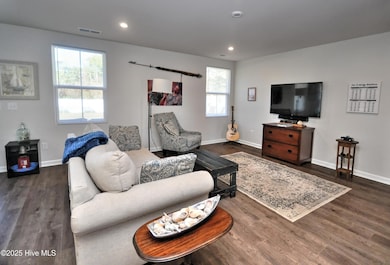1521 Spring Meadow Dr Shallotte, NC 28470
Estimated payment $1,608/month
Highlights
- Fenced Yard
- Recessed Lighting
- Kitchen Island
- Patio
- Laundry Room
- Luxury Vinyl Plank Tile Flooring
About This Home
Discover relaxed coastal living in Sharron Creek Crossing, a charming community located just outside of town--close enough to enjoy convenient access to shopping, restaurants, and the beach, yet tucked away for a quieter, neighborhood feel. Sidewalk-lined streets and a cul-de-sac location make this home ideal for peaceful living and easy walks. This single-level home features an open, split floor plan designed for comfort and functionality. The great room, kitchen, and dining area flow seamlessly together with easy-maintenance LVT flooring and recessed lighting, creating a bright and welcoming space perfect for everyday living and entertaining. The kitchen offers clean, modern style with white cabinetry, granite countertops, stainless steel appliances, and a center island with seating. Just off the dining area, sliding glass doors lead to a large, fenced-in backyard, providing plenty of room for outdoor enjoyment. With three carpeted bedrooms and two full baths, the layout ensures privacy and convenience. The owner's suite features a walk-in shower and a spacious walk-in closet. An ample laundry room with shelving adds storage and organization, while the 2-car garage offers additional functionality. Move-in ready and thoughtfully designed, this home captures comfort, style, and convenience--all in an appealing, well-located community.
Home Details
Home Type
- Single Family
Est. Annual Taxes
- $248
Year Built
- Built in 2025
Lot Details
- 6,098 Sq Ft Lot
- Lot Dimensions are 52x121
- Fenced Yard
- Vinyl Fence
HOA Fees
- $138 Monthly HOA Fees
Home Design
- Slab Foundation
- Wood Frame Construction
- Architectural Shingle Roof
- Vinyl Siding
- Stick Built Home
Interior Spaces
- 1,296 Sq Ft Home
- 1-Story Property
- Recessed Lighting
- Blinds
- Combination Dining and Living Room
Kitchen
- Dishwasher
- Kitchen Island
- Disposal
Flooring
- Carpet
- Luxury Vinyl Plank Tile
Bedrooms and Bathrooms
- 3 Bedrooms
- 2 Full Bathrooms
- Walk-in Shower
Laundry
- Laundry Room
- Dryer
- Washer
Parking
- 2 Car Attached Garage
- On-Street Parking
- Off-Street Parking
Schools
- Supply Elementary School
- Shallotte Middle School
- West Brunswick High School
Additional Features
- Patio
- Heat Pump System
Community Details
- Waccamaw Mgmt Association, Phone Number (843) 272-8705
- Sharron Creek Crossing Subdivision
- Maintained Community
Listing and Financial Details
- Assessor Parcel Number 198bc002
Map
Home Values in the Area
Average Home Value in this Area
Property History
| Date | Event | Price | List to Sale | Price per Sq Ft |
|---|---|---|---|---|
| 11/19/2025 11/19/25 | For Sale | $275,000 | -- | $212 / Sq Ft |
Source: Hive MLS
MLS Number: 100542136
- 1085 Sharron Creek Dr
- 2740 Redgray Way SW
- 2993 Ash Dr SW
- 2983 Ash Dr SW
- 2999 Ash Dr SW
- 361 Sherrow River Dr SW
- 6797 Hilton Ct SW
- 414 Sherrow River Dr SW
- 445 Gray Bridge Rd SW
- 283 Tuliptree Rd SW
- 353 Sherrow River Dr SW
- 159 Dogwood Trail SW
- 151 Dogwood Trail SW
- 390 Lamer Loop
- 551 Glitter Bay Ct
- 531 Glitter Bay Ct Unit 1028
- 527 Kalik Cir Unit 1026
- 529 Kalik Cir Unit 1027
- 545 Glitter Bay Ct Unit 1033
- 548 Glitter Bay Ct Unit 1012
- 5 Birch Pond Dr
- 43 Cabrillo Rd
- 155 Highlands Glen
- 37 Paisley Dr
- 185 Glenshee Ct
- 3020 Stirling Dr
- 60 Highland Forest Cir
- 4568 Tides Way Unit Oyster
- 4568 Tides Way Unit Brunswick
- 4568 Tides Way Unit Oak
- 4568 Tides Way
- 4910 Bridgers Rd Unit 14
- 5000 Seaforth St
- 202 Country Club Villa Dr Unit 2
- 196 Wildwood St NW
- 190 Wildwood St NW
- 2167 Bayside St SW
- 2272 Dolphin Shores Dr SW Unit 407
- 2272 Dolphin Shores Dr SW Unit 408
- 2548 Blue Marlin St SW
