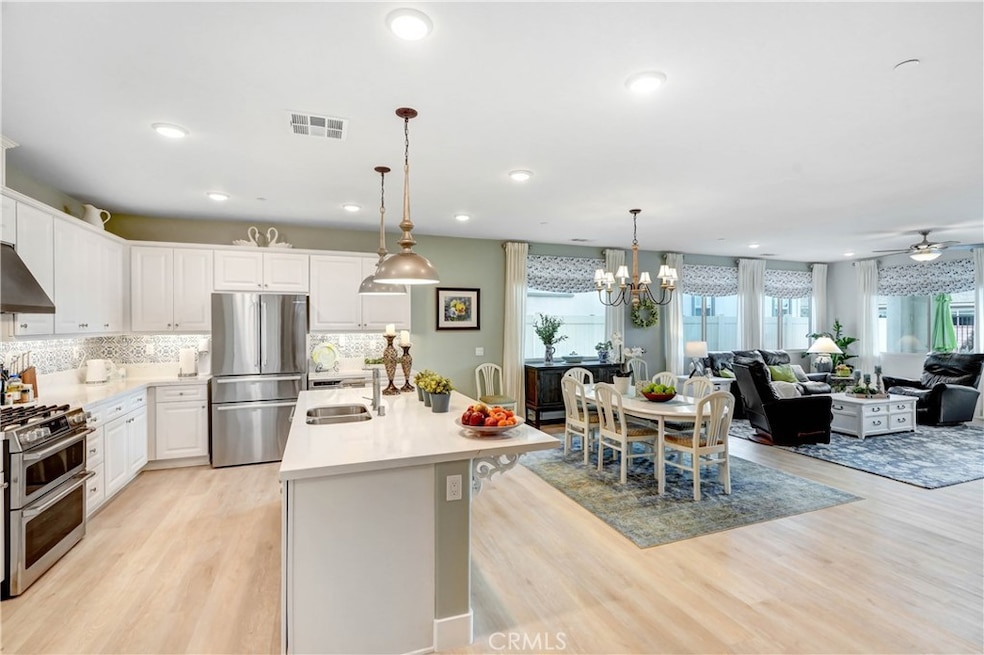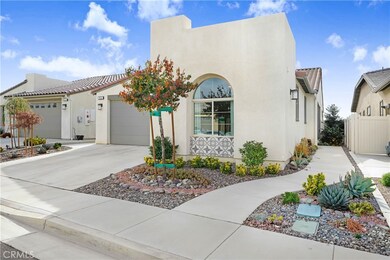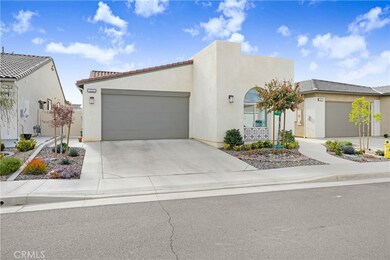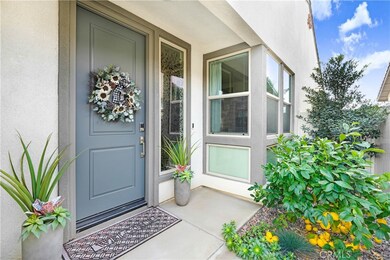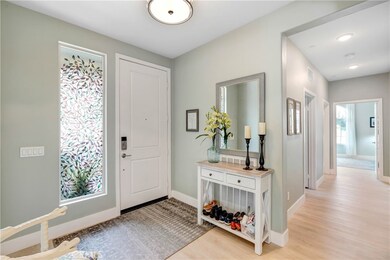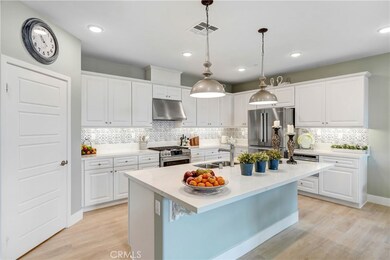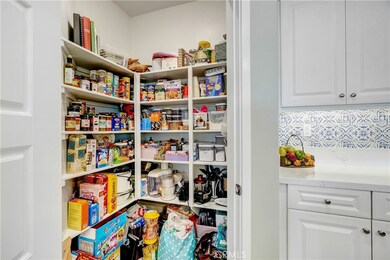
1521 Summerfield Way Beaumont, CA 92223
Highlights
- Fitness Center
- Senior Community
- Gated Community
- Heated Lap Pool
- Primary Bedroom Suite
- Open Floorplan
About This Home
As of April 2023Beautiful better then new home located in Altis the newest state of the art 55+ Community. This charming home has two bedrooms as well as large Den/Office. Unlike other active living communities Altis boasts the latest and Greatest resort type amenities: beautifully landscaped Paseos, Pickleball courts, a stunning Modern Club House with a Bar, Exercise room, Lap Pool, Pool with Beach Style entry, Spa, BBQs, Pool, Game room, etc....
This home on Summerfield Way is located on a premium lot with beautiful views, the paseos make the covered patio and back yard even more inviting. This spacious home has a large Great Room that is open to the kitchen. The Kitchen is sure to please with Quartz counters, upgraded Stainless Steel appliances, a walk in pantry and lots of cabinets and counter space. The Master Suite has a walk in closet and upgraded shower, there is a separate Water Closet with an upgraded bidet toilet. The home is absolutely 'Turn Key'. The sellers have upgraded the home with impeccable appointments: Upgraded flooring, Custom drapery and blinds, Ceiling fans, Garage cabinets and roof racks for storage, fruit trees and No/Low Maintenance landscaping.....
The sellers have UPGRADED SOLAR -PAID FOR - No Electric bills!
Last Agent to Sell the Property
THE MOHLER GROUP License #00985170 Listed on: 12/09/2022
Home Details
Home Type
- Single Family
Est. Annual Taxes
- $6,452
Year Built
- Built in 2019
Lot Details
- 4,822 Sq Ft Lot
- Wrought Iron Fence
- Vinyl Fence
- Fence is in excellent condition
- Drip System Landscaping
- Sprinkler System
- Density is 6-10 Units/Acre
HOA Fees
- $305 Monthly HOA Fees
Parking
- 2 Car Attached Garage
- Parking Available
- Garage Door Opener
- Driveway
Property Views
- Mountain
- Park or Greenbelt
Home Design
- Contemporary Architecture
- Planned Development
- Slab Foundation
- Fire Rated Drywall
- Tile Roof
- Pre-Cast Concrete Construction
- Stucco
Interior Spaces
- 1,923 Sq Ft Home
- 1-Story Property
- Open Floorplan
- Ceiling Fan
- Recessed Lighting
- Double Pane Windows
- Custom Window Coverings
- Blinds
- Window Screens
- Great Room
- Family Room Off Kitchen
- Home Office
- Laminate Flooring
- Laundry Room
Kitchen
- Open to Family Room
- Breakfast Bar
- Convection Oven
- Free-Standing Range
- Microwave
- Water Line To Refrigerator
- Dishwasher
- Kitchen Island
- Quartz Countertops
- Built-In Trash or Recycling Cabinet
- Disposal
Bedrooms and Bathrooms
- 3 Bedrooms | 2 Main Level Bedrooms
- Primary Bedroom Suite
- Walk-In Closet
- Upgraded Bathroom
- 2 Full Bathrooms
- Quartz Bathroom Countertops
- Bidet
- Dual Vanity Sinks in Primary Bathroom
- Private Water Closet
- Walk-in Shower
- Exhaust Fan In Bathroom
Home Security
- Carbon Monoxide Detectors
- Fire and Smoke Detector
- Fire Sprinkler System
Eco-Friendly Details
- ENERGY STAR Qualified Equipment for Heating
- Solar owned by seller
Pool
- Heated Lap Pool
- Exercise
- Heated Spa
Outdoor Features
- Covered patio or porch
- Exterior Lighting
- Rain Gutters
Location
- Property is near a clubhouse
- Property is near a park
Utilities
- Central Heating and Cooling System
- High Efficiency Heating System
- Underground Utilities
- Natural Gas Connected
- Tankless Water Heater
- Cable TV Available
Listing and Financial Details
- Tax Lot 167
- Tax Tract Number 251
- Assessor Parcel Number 408390056
- $2,319 per year additional tax assessments
Community Details
Overview
- Senior Community
- Altis Master Association, Phone Number (951) 284-4581
- Seabreeze Management Company HOA
Amenities
- Outdoor Cooking Area
- Community Barbecue Grill
- Picnic Area
- Clubhouse
- Banquet Facilities
- Meeting Room
Recreation
- Pickleball Courts
- Fitness Center
- Community Pool
- Community Spa
- Park
- Hiking Trails
Security
- Controlled Access
- Gated Community
Ownership History
Purchase Details
Home Financials for this Owner
Home Financials are based on the most recent Mortgage that was taken out on this home.Purchase Details
Similar Homes in Beaumont, CA
Home Values in the Area
Average Home Value in this Area
Purchase History
| Date | Type | Sale Price | Title Company |
|---|---|---|---|
| Grant Deed | $500,000 | Lawyers Title | |
| Interfamily Deed Transfer | -- | None Available |
Mortgage History
| Date | Status | Loan Amount | Loan Type |
|---|---|---|---|
| Open | $350,000 | New Conventional |
Property History
| Date | Event | Price | Change | Sq Ft Price |
|---|---|---|---|---|
| 08/01/2025 08/01/25 | Price Changed | $510,000 | -2.8% | $265 / Sq Ft |
| 07/24/2025 07/24/25 | Price Changed | $524,900 | -1.9% | $273 / Sq Ft |
| 07/10/2025 07/10/25 | Price Changed | $534,900 | -0.9% | $278 / Sq Ft |
| 07/10/2025 07/10/25 | Price Changed | $539,900 | -0.9% | $281 / Sq Ft |
| 07/01/2025 07/01/25 | Price Changed | $544,900 | -0.9% | $283 / Sq Ft |
| 05/27/2025 05/27/25 | For Sale | $549,900 | +10.0% | $286 / Sq Ft |
| 04/03/2023 04/03/23 | Sold | $500,000 | +0.1% | $260 / Sq Ft |
| 03/01/2023 03/01/23 | Price Changed | $499,500 | -2.9% | $260 / Sq Ft |
| 02/07/2023 02/07/23 | Price Changed | $514,500 | -2.7% | $268 / Sq Ft |
| 01/23/2023 01/23/23 | Price Changed | $529,000 | -3.1% | $275 / Sq Ft |
| 12/09/2022 12/09/22 | For Sale | $545,900 | -- | $284 / Sq Ft |
Tax History Compared to Growth
Tax History
| Year | Tax Paid | Tax Assessment Tax Assessment Total Assessment is a certain percentage of the fair market value that is determined by local assessors to be the total taxable value of land and additions on the property. | Land | Improvement |
|---|---|---|---|---|
| 2025 | $6,452 | $590,445 | $47,873 | $542,572 |
| 2023 | $6,452 | $414,530 | $78,837 | $335,693 |
| 2022 | $7,718 | $406,403 | $77,292 | $329,111 |
| 2021 | $7,614 | $398,435 | $75,777 | $322,658 |
| 2020 | $7,533 | $394,350 | $75,000 | $319,350 |
Agents Affiliated with this Home
-

Seller's Agent in 2025
Jerry Avila
ALL NATIONS REALTY & INVS
(909) 908-9474
1 in this area
78 Total Sales
-
K
Seller's Agent in 2023
KRISTINE MOHLER
THE MOHLER GROUP
(909) 648-5897
3 in this area
23 Total Sales
Map
Source: California Regional Multiple Listing Service (CRMLS)
MLS Number: EV22252528
APN: 408-390-056
- 1525 Overpark Ln
- 1528 Overpark Ln
- 1514 Overpark Ln
- 1531 Grandview Dr
- 1544 Townswood Ct
- 1545 Winding Sun Dr
- 1524 Winding Sun Dr
- 1568 Harmonie Ln
- 1570 Harmonie Ln
- 1516 Winding Sun Dr
- 1546 Onyx Ln
- 1513 Beacon Dr
- 1523 Beacon Dr
- 1579 Trailview Dr
- 1567 Park Haven Dr
- 1580 Townswood Ct
- 1578 Harmonie Ln
- 1630 Easton Ln
- 1582 Harmonie Ln
- 1524 Beacon Dr
