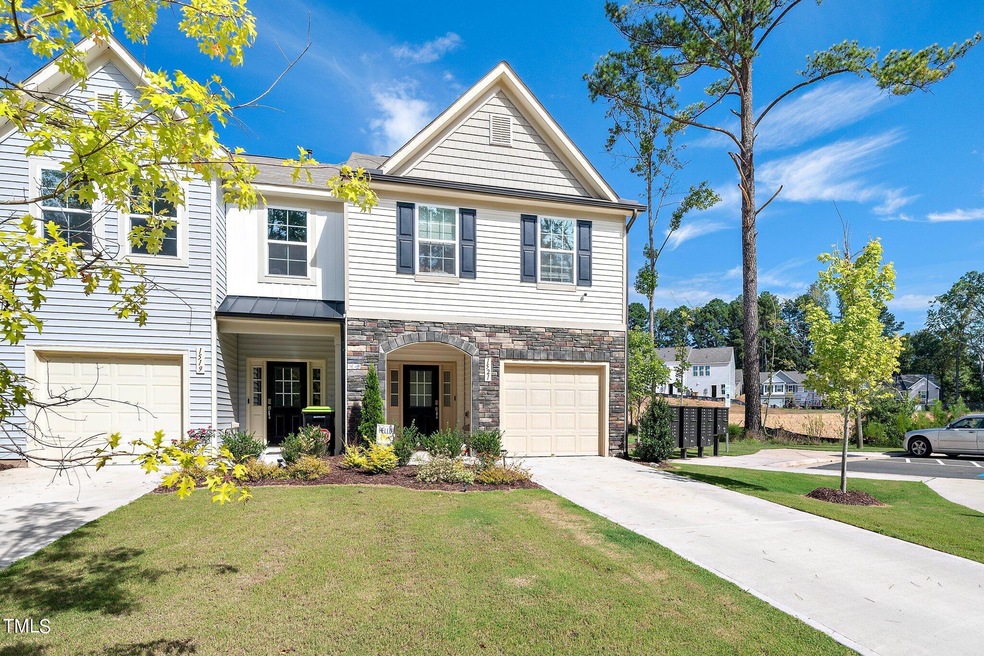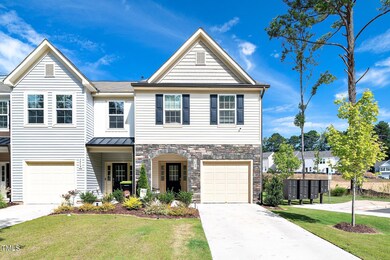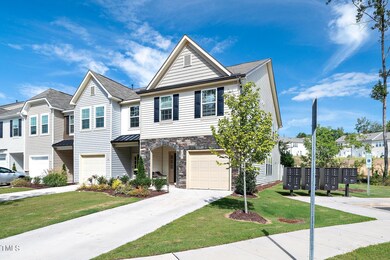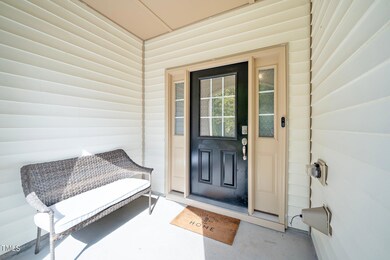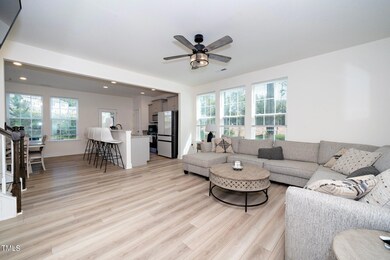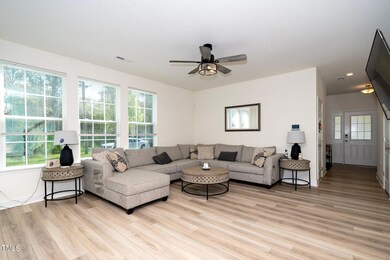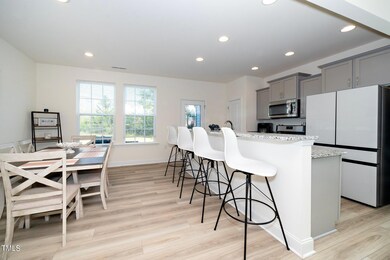
1521 Sunset Peak Way Durham, NC 27703
Highlights
- Transitional Architecture
- Brick or Stone Mason
- Forced Air Heating and Cooling System
- 1 Car Attached Garage
- Luxury Vinyl Tile Flooring
About This Home
As of March 2025Gorgeous end unit townhouse in a quiet cul-de-sac conveniently located to downtown Durham, RDU and Research Triangle Park. This unit features a downstairs living area with an open floor plan that includes luxury vinyl plank flooring throughout, an elevated island and a ton of natural light. The kitchen has stainless steel appliances and a gas range. The stairs to the second level are upgraded with oak stair treads. Upstairs, the primary suite has beautiful tray ceilings and a private bath with a tile shower and double vanity with quartz countertop. The secondary bedrooms and bath are also upstairs. The garage floor has been coated in epoxy and the walls have been painted adding more options to how the space can be used. It is perfect for a home gym! The back patio is private and peaceful and has an additional storage closet. Please contact the listing agent with any questions or to schedule a showing.
Last Agent to Sell the Property
NorthGroup Real Estate, Inc. License #285821 Listed on: 09/09/2024

Townhouse Details
Home Type
- Townhome
Est. Annual Taxes
- $3,602
Year Built
- Built in 2022
Lot Details
- 2,614 Sq Ft Lot
HOA Fees
- $125 Monthly HOA Fees
Parking
- 1 Car Attached Garage
Home Design
- Transitional Architecture
- Brick or Stone Mason
- Slab Foundation
- Shingle Roof
- Vinyl Siding
- Radiant Barrier
- Stone
Interior Spaces
- 1,689 Sq Ft Home
- 2-Story Property
Kitchen
- Gas Oven
- Gas Range
- <<microwave>>
Flooring
- Carpet
- Luxury Vinyl Tile
Bedrooms and Bathrooms
- 3 Bedrooms
Schools
- Bethesda Elementary School
- Lowes Grove Middle School
- Hillside High School
Utilities
- Forced Air Heating and Cooling System
- Heating System Uses Natural Gas
Community Details
- Association fees include ground maintenance, maintenance structure, trash
- H.R.W. Management Association, Phone Number (919) 787-9000
- Built by DRB
- Atwater Subdivision, Litchfield Floorplan
Listing and Financial Details
- Assessor Parcel Number 0830-90-2381
Ownership History
Purchase Details
Home Financials for this Owner
Home Financials are based on the most recent Mortgage that was taken out on this home.Purchase Details
Home Financials for this Owner
Home Financials are based on the most recent Mortgage that was taken out on this home.Similar Homes in the area
Home Values in the Area
Average Home Value in this Area
Purchase History
| Date | Type | Sale Price | Title Company |
|---|---|---|---|
| Warranty Deed | $370,000 | Magnolia Title & Escrow | |
| Warranty Deed | $370,000 | Magnolia Title & Escrow | |
| Special Warranty Deed | $354,500 | -- |
Mortgage History
| Date | Status | Loan Amount | Loan Type |
|---|---|---|---|
| Previous Owner | $300,982 | New Conventional |
Property History
| Date | Event | Price | Change | Sq Ft Price |
|---|---|---|---|---|
| 05/27/2025 05/27/25 | Under Contract | -- | -- | -- |
| 05/13/2025 05/13/25 | For Rent | $1,975 | 0.0% | -- |
| 03/21/2025 03/21/25 | Sold | $370,000 | -2.6% | $219 / Sq Ft |
| 02/26/2025 02/26/25 | Pending | -- | -- | -- |
| 02/04/2025 02/04/25 | Price Changed | $379,900 | -1.3% | $225 / Sq Ft |
| 01/17/2025 01/17/25 | Price Changed | $385,000 | -0.5% | $228 / Sq Ft |
| 12/16/2024 12/16/24 | Price Changed | $387,000 | -0.5% | $229 / Sq Ft |
| 11/12/2024 11/12/24 | Price Changed | $389,000 | -1.0% | $230 / Sq Ft |
| 10/09/2024 10/09/24 | Price Changed | $393,000 | -0.5% | $233 / Sq Ft |
| 09/26/2024 09/26/24 | Price Changed | $395,000 | -0.5% | $234 / Sq Ft |
| 09/09/2024 09/09/24 | For Sale | $397,000 | +12.1% | $235 / Sq Ft |
| 12/14/2023 12/14/23 | Off Market | $354,096 | -- | -- |
| 10/27/2022 10/27/22 | Sold | $354,096 | 0.0% | $221 / Sq Ft |
| 02/07/2022 02/07/22 | Pending | -- | -- | -- |
| 02/04/2022 02/04/22 | For Sale | $354,096 | -- | $221 / Sq Ft |
Tax History Compared to Growth
Tax History
| Year | Tax Paid | Tax Assessment Tax Assessment Total Assessment is a certain percentage of the fair market value that is determined by local assessors to be the total taxable value of land and additions on the property. | Land | Improvement |
|---|---|---|---|---|
| 2024 | $4,156 | $297,973 | $60,000 | $237,973 |
| 2023 | $3,903 | $297,973 | $60,000 | $237,973 |
| 2022 | $768 | $60,000 | $60,000 | $0 |
Agents Affiliated with this Home
-
Rebecca Fuldner Barron
R
Seller's Agent in 2025
Rebecca Fuldner Barron
Your Property Mangement Team LLC
(919) 244-2028
-
Andrew Britt
A
Seller's Agent in 2025
Andrew Britt
NorthGroup Real Estate, Inc.
(910) 294-0007
18 Total Sales
-
R
Buyer's Agent in 2025
Rebecca Barron
Keller Williams Preferred Realty
-
Mike Montpetit

Buyer's Agent in 2025
Mike Montpetit
Town & Country Realty, Inc.
(919) 614-9100
372 Total Sales
-
Clarissa Wooden-hand
C
Seller's Agent in 2022
Clarissa Wooden-hand
DRB Group North Carolina LLC
(919) 906-5525
318 Total Sales
-
Katie Dalton

Seller Co-Listing Agent in 2022
Katie Dalton
DRB Group North Carolina LLC
(919) 535-9123
141 Total Sales
Map
Source: Doorify MLS
MLS Number: 10051646
APN: 230147
- 3015 Cypress Lagoon Ct
- 106 Churment Ct
- 112 Churment Ct
- 1225 Pate Farm Ln
- 132 Torpoint Rd
- 2002 Strickland Oak Way
- 1311 Theodore Ln
- 1152 Pate Farm Ln
- 3145 Montlawn Place
- 1107 Beyer Place
- 1112 Pate Farm Ln
- 108 White Burley Ct
- 7 Mint Hill Ct
- 218 Maple Walk St
- 3112 Star Gazing Ln
- 1903 Edgerton Dr
- 1137 Amber Shadow Dr
- 1026 Janiskee Rd
- 1365 Scholar Dr
- 3224 Star Gazing Ln
