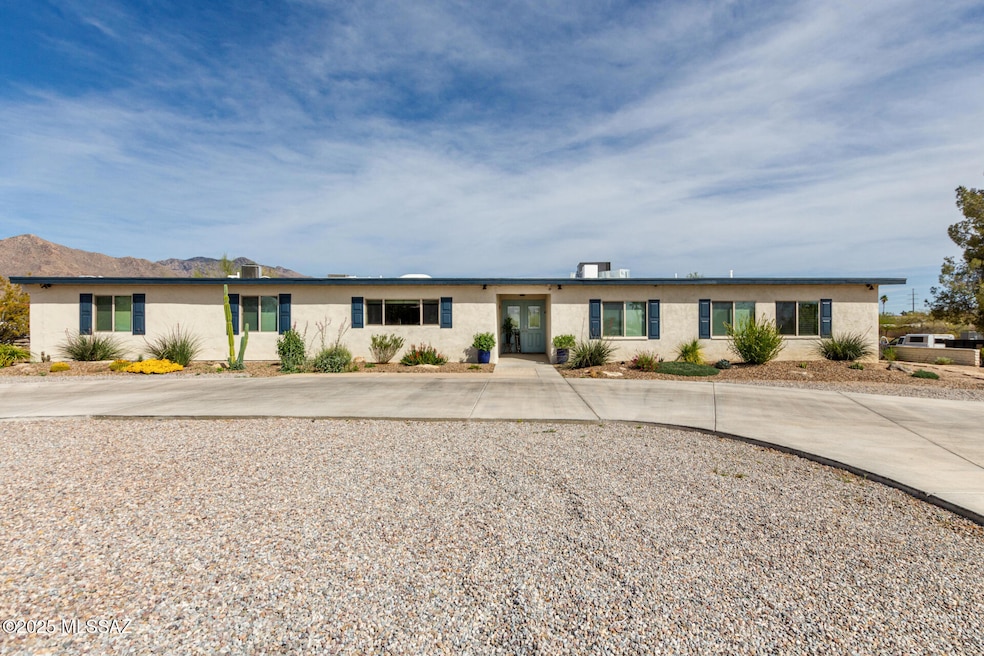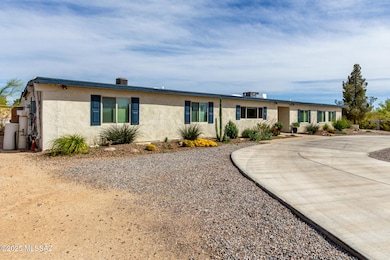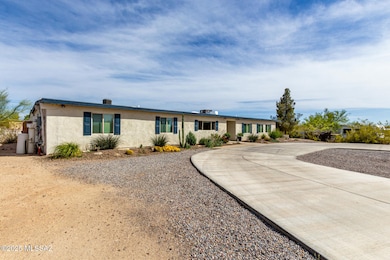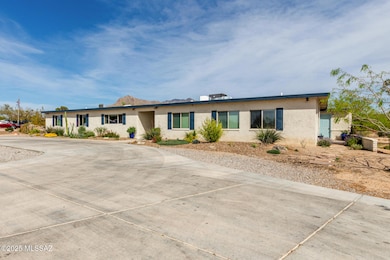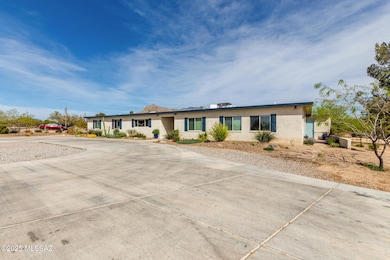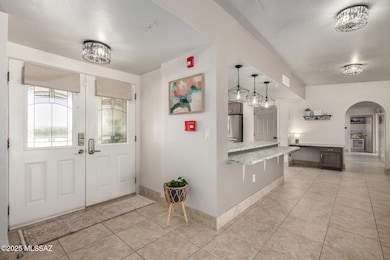1521 W Chapala Dr Tucson, AZ 85704
Highlights
- 0.85 Acre Lot
- Mountain View
- Great Room
- Cross Middle School Rated A-
- Maid or Guest Quarters
- Walk-In Pantry
About This Home
Pride of ownership shines in this gorgeous, fully renovated 10-bed, 7-bath in 85704, offering breathtaking Catalina Mountain views! The well- appointed kitchen features an oversized peninsula island, prep island, built-in desk, walk in pantry & abundant natural light. The primary suite includes a walk-in closet & en-suite bath. 3 Jack & Jill baths offer flexibility for en-suite baths, 2 ADA-compliant baths with roll-in showers. Fire sprinklers throughout; spacious common areas enhance safety & comfort. Serene backyard with covered patio is perfect for gatherings. The 0.85- acre lot includes a circular paved driveway & casita with full bath & private courtyard entrance--ready for customization. Ideal for assisted living, group housing or investment. *Prime location!* Owner related to Agent
Home Details
Home Type
- Single Family
Est. Annual Taxes
- $6,092
Year Built
- Built in 1973
Lot Details
- 0.85 Acre Lot
- Property fronts an alley
- East or West Exposure
- Drip System Landscaping
- Artificial Turf
- Shrub
- Landscaped with Trees
- Back and Front Yard
- Property is zoned Tucson - CR1
Parking
- Circular Driveway
Home Design
- Built-Up Roof
Interior Spaces
- 3,629 Sq Ft Home
- 1-Story Property
- Partially Furnished
- Built-In Desk
- Ceiling Fan
- Skylights
- Double Pane Windows
- Great Room
- Mountain Views
- Fire Sprinkler System
Kitchen
- Breakfast Bar
- Walk-In Pantry
- Electric Oven
- Electric Cooktop
- Microwave
- Dishwasher
- Kitchen Island
- Laminate Countertops
- Prep Sink
- Disposal
Flooring
- Ceramic Tile
- Vinyl
Bedrooms and Bathrooms
- 10 Bedrooms
- Split Bedroom Floorplan
- Walk-In Closet
- Maid or Guest Quarters
- Shower Only
Laundry
- Laundry Room
- Dryer
- Washer
Accessible Home Design
- Roll-in Shower
- Bath Modification
- Accessible Hallway
- Handicap Convertible
- Doors are 32 inches wide or more
Eco-Friendly Details
- North or South Exposure
Schools
- Donaldson Elementary School
- Cross Middle School
- Canyon Del Oro High School
Utilities
- Forced Air Heating and Cooling System
- Heating System Uses Natural Gas
- Natural Gas Water Heater
- Water Softener
- High Speed Internet
- Phone Available
- Cable TV Available
Community Details
- Casas Adobes West Subdivision
Listing and Financial Details
- Security Deposit $7,000
Map
Source: MLS of Southern Arizona
MLS Number: 22518394
APN: 225-46-2220
- 1465 W Chapala Dr
- 7621 N Placita de Los Amigos
- 1450 W Cerrada Colima
- 1622 W Avenida de Las Americas
- 1241 W Cananea Cir
- 7722 N Avenida de Carlotta
- 7832 N La Canada Dr
- 1122 W San Martin Dr
- 1969 W Placita Colima
- 1220 W Giaconda Way
- 1500 W Cool Dr
- 945 W San Martin Dr
- 1925 W Omar Dr
- 8140 N Carolyn Place
- 1222 W Placita San Nicolas
- 6859 N Placita Chula Vista
- 1791 W Sage St
- 6821 N Cassim Place
- 2025 W Spotted Toad Ct
- 2372 W Via di Silvio
- 8150 N La Cholla Blvd
- 2320 W Rousseau St
- 2361 W Vía di Silvio
- 2300 W Ina Rd
- 2376 W Via di Silvio
- 7596 N Mona Lisa Rd
- 7374 N Mona Lisa Rd
- 7300 N Mona Lisa Rd
- 7425 N Mona Lisa Rd
- 2505 W Cezanne Cir
- 2034 W Cholla Vista Dr
- 8119 N Peppersauce Dr
- 2600 W Ina Rd
- 1777 W Placita de Ocampo
- 450 W Cool Dr
- 1777 W Orange Grove Rd
- 8585 N Genoa Ct
- 951 W Orange Grove Rd
- 750 W Orange Grove Rd
- 8215 N Oracle Rd
