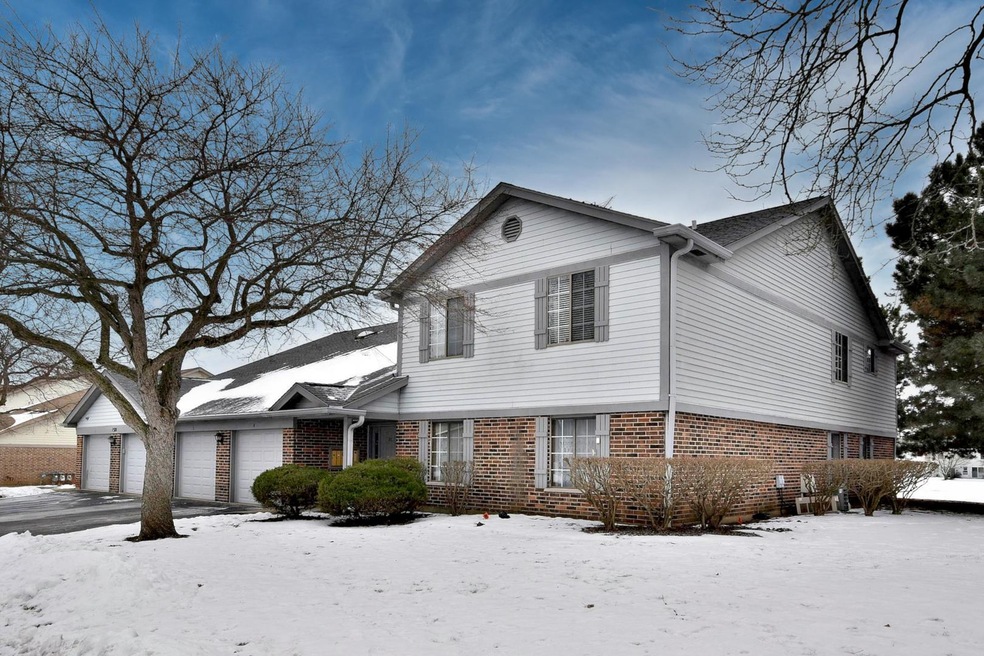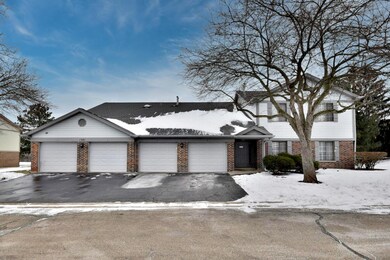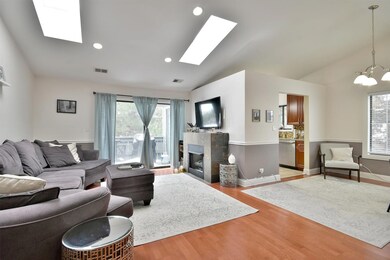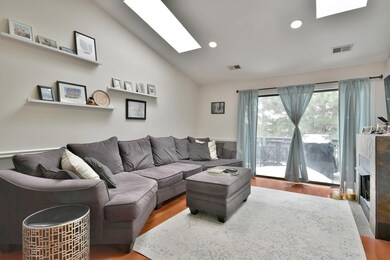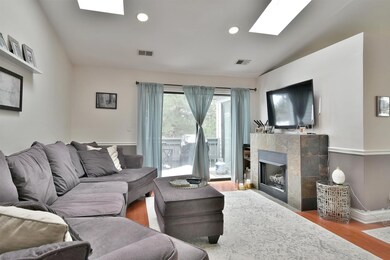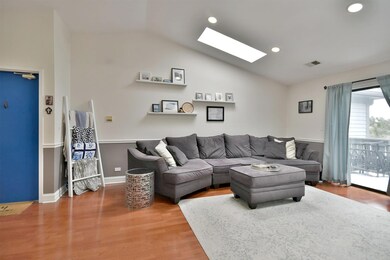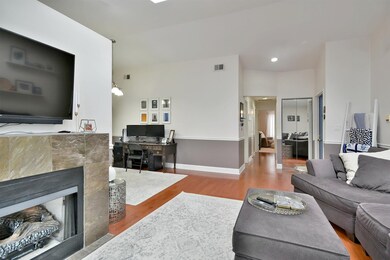
1521 W Partridge Ln Unit 4 Arlington Heights, IL 60004
Highlights
- Spa
- Open Floorplan
- Wood Flooring
- Buffalo Grove High School Rated A+
- Vaulted Ceiling
- Whirlpool Bathtub
About This Home
As of August 2024Drenched in sunlight and backing up to an expansive park, this updated top floor, 2 bed - 2 bath, corner unit feels like a far away oasis, while being close to everything of convenience. Let the association take care of the grass and snow removal, while you relax in your living spaces with tall and airy vaulted ceilings, skylights, recessed lighting and cozy fireplace. Entertain with ease in your beautiful and sunny kitchen with granite counters, stainless steel appliances, eating area, and extra large cherry cabinets with 42 inch uppers. Make a drink on your extended kitchen bar with built in wine rack and extra cabinets! Step out from the kitchen to the balcony to grill up some steaks through the second set of sliders. Have a cool dinner party in your separate dining room that is open concept with the living room. Retire to the huge master suite with walk-in closet with organizers and spacious bathroom with granite counters, double sinks, jetted tub and separate shower with body spray. Good sized second bedroom as well! Laundry in unit and attached garage with room for parking on driveway. There is also plenty of visitor parking. Unbeatable location backing up to a massive field that leads to a park with tennis, basketball and volleyball. Close to restaurants, shopping and the 53!
Last Agent to Sell the Property
RE/MAX Properties Northwest License #475158069 Listed on: 03/03/2022

Property Details
Home Type
- Condominium
Est. Annual Taxes
- $4,054
Year Built
- Built in 1987 | Remodeled in 2011
Lot Details
- End Unit
HOA Fees
- $285 Monthly HOA Fees
Parking
- 1 Car Attached Garage
- Garage Door Opener
- Driveway
- Visitor Parking
- Parking Included in Price
Home Design
- Villa
- Asphalt Roof
Interior Spaces
- 2-Story Property
- Open Floorplan
- Dry Bar
- Vaulted Ceiling
- Ceiling Fan
- Skylights
- Gas Log Fireplace
- Entrance Foyer
- Living Room with Fireplace
- L-Shaped Dining Room
- Storage Room
- Intercom
Kitchen
- Range
- Microwave
- Dishwasher
- Stainless Steel Appliances
- Granite Countertops
- Disposal
Flooring
- Wood
- Laminate
Bedrooms and Bathrooms
- 2 Bedrooms
- 2 Potential Bedrooms
- Walk-In Closet
- 2 Full Bathrooms
- Dual Sinks
- Whirlpool Bathtub
- Shower Body Spray
- Separate Shower
Laundry
- Laundry Room
- Dryer
- Washer
Outdoor Features
- Spa
- Balcony
Schools
- Edgar A Poe Elementary School
- Cooper Middle School
- Buffalo Grove High School
Utilities
- Forced Air Heating and Cooling System
- Heating System Uses Natural Gas
Listing and Financial Details
- Homeowner Tax Exemptions
Community Details
Overview
- Association fees include water, parking, insurance, exterior maintenance, lawn care, scavenger, snow removal
- 4 Units
- Any Association, Phone Number (847) 459-0000
- Pheasant Trail Subdivision
- Property managed by FirstService Resitential Illinois
Amenities
- Community Storage Space
Recreation
- Park
Pet Policy
- Pets up to 50 lbs
- Limit on the number of pets
- Pet Size Limit
- Dogs and Cats Allowed
Ownership History
Purchase Details
Home Financials for this Owner
Home Financials are based on the most recent Mortgage that was taken out on this home.Purchase Details
Home Financials for this Owner
Home Financials are based on the most recent Mortgage that was taken out on this home.Purchase Details
Home Financials for this Owner
Home Financials are based on the most recent Mortgage that was taken out on this home.Purchase Details
Home Financials for this Owner
Home Financials are based on the most recent Mortgage that was taken out on this home.Purchase Details
Purchase Details
Purchase Details
Home Financials for this Owner
Home Financials are based on the most recent Mortgage that was taken out on this home.Purchase Details
Home Financials for this Owner
Home Financials are based on the most recent Mortgage that was taken out on this home.Similar Homes in the area
Home Values in the Area
Average Home Value in this Area
Purchase History
| Date | Type | Sale Price | Title Company |
|---|---|---|---|
| Warranty Deed | $285,000 | First American Title | |
| Warranty Deed | $255,000 | -- | |
| Warranty Deed | $255,000 | Heritage Title | |
| Warranty Deed | $255,000 | -- | |
| Warranty Deed | $144,000 | None Available | |
| Corporate Deed | $80,000 | First American Title | |
| Legal Action Court Order | -- | None Available | |
| Warranty Deed | $207,000 | Multiple | |
| Warranty Deed | $115,500 | -- |
Mortgage History
| Date | Status | Loan Amount | Loan Type |
|---|---|---|---|
| Open | $210,000 | New Conventional | |
| Previous Owner | $242,250 | New Conventional | |
| Previous Owner | $136,800 | New Conventional | |
| Previous Owner | $161,000 | Fannie Mae Freddie Mac | |
| Previous Owner | $46,000 | Stand Alone Second | |
| Previous Owner | $165,600 | Unknown | |
| Previous Owner | $97,700 | Stand Alone First | |
| Previous Owner | $103,900 | No Value Available | |
| Closed | $41,400 | No Value Available |
Property History
| Date | Event | Price | Change | Sq Ft Price |
|---|---|---|---|---|
| 08/02/2024 08/02/24 | Sold | $285,000 | +1.8% | $219 / Sq Ft |
| 07/09/2024 07/09/24 | Pending | -- | -- | -- |
| 07/03/2024 07/03/24 | For Sale | $280,000 | 0.0% | $215 / Sq Ft |
| 06/19/2024 06/19/24 | Rented | $2,530 | +1.4% | -- |
| 05/23/2024 05/23/24 | Under Contract | -- | -- | -- |
| 05/12/2024 05/12/24 | For Rent | $2,495 | 0.0% | -- |
| 04/25/2022 04/25/22 | Sold | $255,000 | +6.3% | -- |
| 03/06/2022 03/06/22 | Pending | -- | -- | -- |
| 03/03/2022 03/03/22 | For Sale | $239,900 | -- | -- |
Tax History Compared to Growth
Tax History
| Year | Tax Paid | Tax Assessment Tax Assessment Total Assessment is a certain percentage of the fair market value that is determined by local assessors to be the total taxable value of land and additions on the property. | Land | Improvement |
|---|---|---|---|---|
| 2024 | $4,426 | $18,240 | $2,996 | $15,244 |
| 2023 | $4,426 | $18,240 | $2,996 | $15,244 |
| 2022 | $4,426 | $18,240 | $2,996 | $15,244 |
| 2021 | $4,087 | $15,143 | $416 | $14,727 |
| 2020 | $4,054 | $15,143 | $416 | $14,727 |
| 2019 | $4,076 | $16,808 | $416 | $16,392 |
| 2018 | $3,199 | $12,841 | $332 | $12,509 |
| 2017 | $3,160 | $12,841 | $332 | $12,509 |
| 2016 | $3,229 | $12,841 | $332 | $12,509 |
| 2015 | $2,694 | $10,561 | $1,414 | $9,147 |
| 2014 | $2,673 | $10,561 | $1,414 | $9,147 |
| 2013 | $2,466 | $10,561 | $1,414 | $9,147 |
Agents Affiliated with this Home
-
Angela Lim

Seller's Agent in 2024
Angela Lim
L6 Realty LLC
(312) 731-2924
41 Total Sales
-
Joseph Remiasz
J
Buyer's Agent in 2024
Joseph Remiasz
Goral Real Estate Inc.
(773) 586-6000
2 Total Sales
-
Roksolana Zhovtyak

Buyer's Agent in 2024
Roksolana Zhovtyak
KOMAR
(708) 701-1065
6 Total Sales
-
Luca Lollino

Seller's Agent in 2022
Luca Lollino
RE/MAX
(847) 338-0727
89 Total Sales
-
Robert Nowak

Buyer's Agent in 2022
Robert Nowak
Century 21 Langos & Christian
(847) 997-6634
14 Total Sales
Map
Source: Midwest Real Estate Data (MRED)
MLS Number: 11337564
APN: 03-06-100-018-1184
- 1650 W Partridge Ln Unit 2
- 1631 W Partridge Ct Unit 8
- 4210 N Mallard Dr Unit 3
- 1670 W Partridge Ln Unit 5
- 1515 W Pheasant Trail Ln Unit 5
- 1611 W Partridge Ct Unit 8
- 1755 W Partridge Ln Unit 3
- 1411 W Partridge Ln Unit 4
- 3907 New Haven Ave
- 1825 W Spring Ridge Dr
- 2221 W Nichols Rd Unit A
- 4016 N Terramere Ave
- 4214 Bonhill Dr Unit 3E
- 4220 Bonhill Dr Unit 3E
- 1713 Brookside Ln
- 4259 Jennifer Ln Unit 2D
- 707 W Nichols Rd
- 1191 E Barberry Ln Unit E
- 1247 E Canterbury Trail Unit 63
- 2165 N Dogwood Ln Unit 46A
