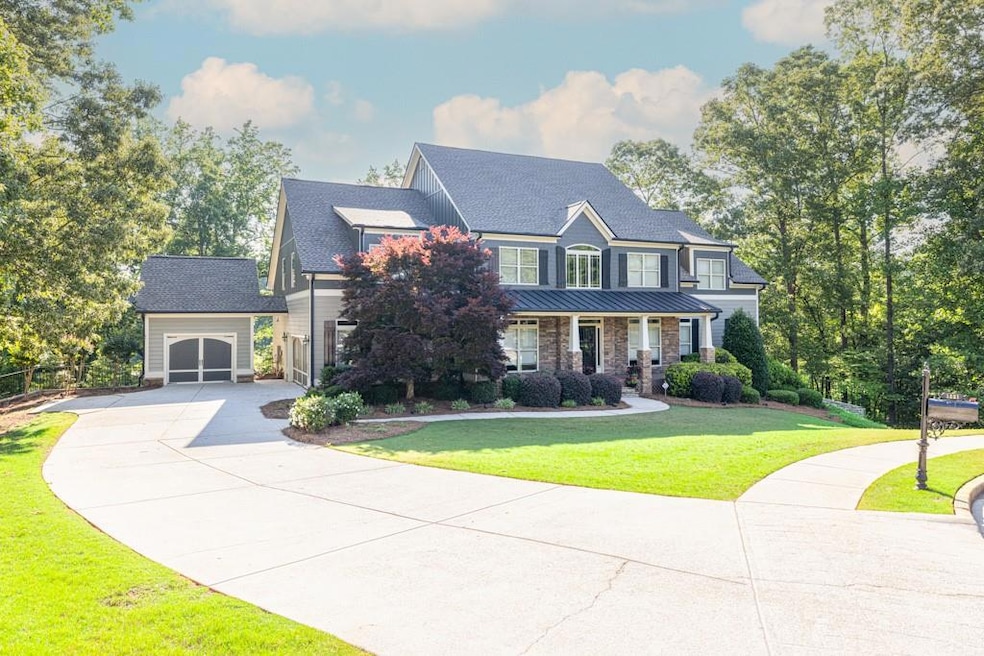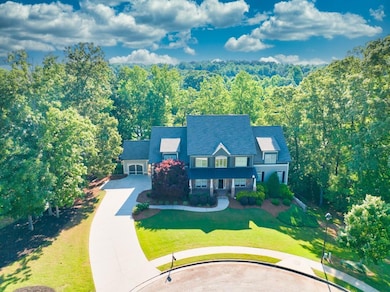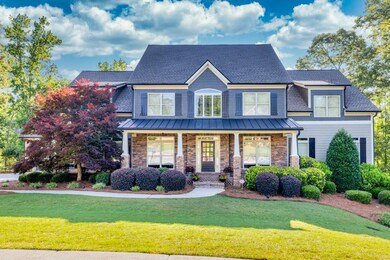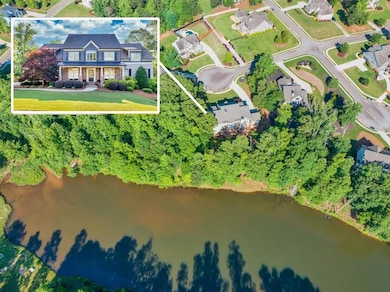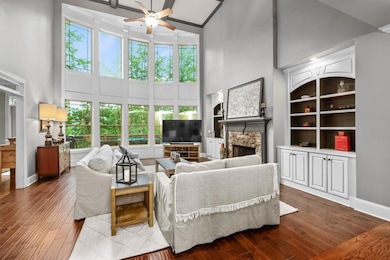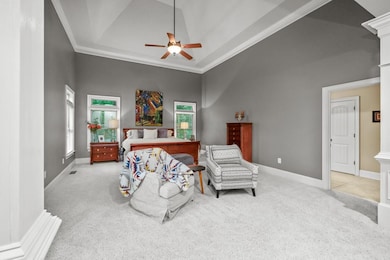Located in a sought after, upscale GATED community, this beauty is nestled on a Large Private, LAKEFRONT, Cul-De-Sac lot. With picturesque views of the community lake, Lake Sterling, this large home boasts the epitome of luxury and comfort. With 6 SPACIOUS BEDROOMS, each meticulously designed to offer both elegance and relaxation, this home is an oasis of serenity. As you step inside, you're greeted by the warmth of natural light streaming through the 2-STORY ENTRY FOYER and the expansive WALL OF WINDOWS in the family room. The main level layout seamlessly connects the living spaces, creating an inviting atmosphere perfect for both intimate gatherings and grand entertaining. The 2-STORY FAMILY ROOM features COFFERED CEILINGS, a STONE FIREPLACE, built-in shelving and cabinetry and the efficiently tinted wall of windows that provides stunning views of the lake and lots of NATURAL LIGHT. The heart of the home lies in the GOURMET KITCHEN, where sleek countertops, STATE--OF-THE-ART appliances, and ample storage space to cater to the needs of any culinary enthusiast. Adjoining the kitchen, a cozy dining area overlooks BREATHTAKING views of the lake, providing a picturesque backdrop for every meal. The sumptuous MAIN LEVEL primary suite is a private sanctuary that features high VAULTED CEILINGS, an ensuite and large walk-in closet. The luxurious ensuite bathroom features DUAL VANITIES with ample storage cabinets and drawers, separate shower and tub. Travel upstairs to the 5 additional bedrooms, 2 JACK/JILL BATHROOMS and a half bath. Each bedroom provides comfortable accommodations for family and guests alike, each exuding its own unique charm and style. Downstairs, the huge 3,292 square feet of unfinished basement features high ceilings and presents an opportunity for customization, allowing you to transform the space into the ultimate entertainment hub, home gym, or additional living quarters to suit your lifestyle needs. House is electric with the option for gas. Outside, the beauty of nature surrounds you, with LUSH LANDSCAPING and a paved walk to the FIRE PIT that leads down to the water's edge. Whether you're lounging on the EXPANSIVE DOUBLE DECK, or savoring the tranquility of a morning sunrise on your SCREENED-IN PORCH, every moment spent in this idyllic setting is sure to be unforgettable.

