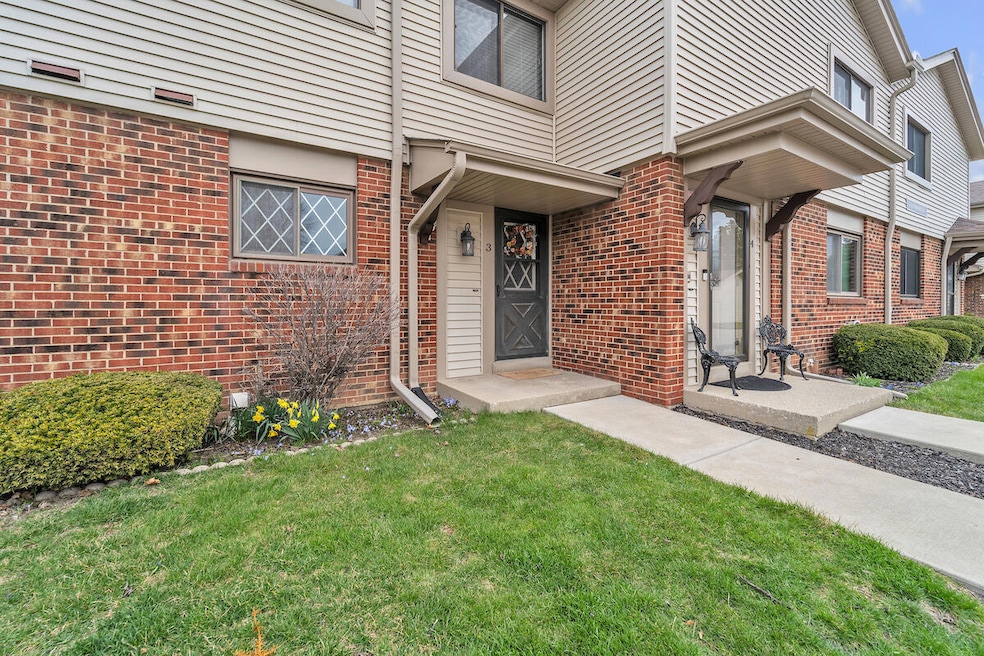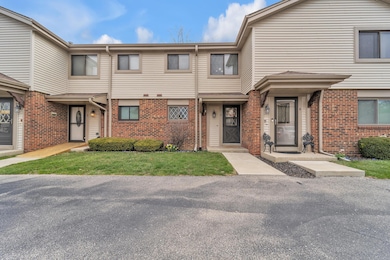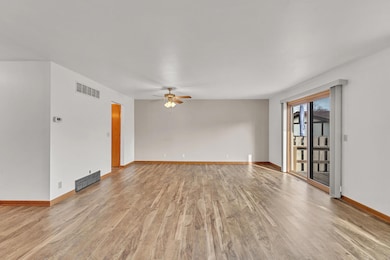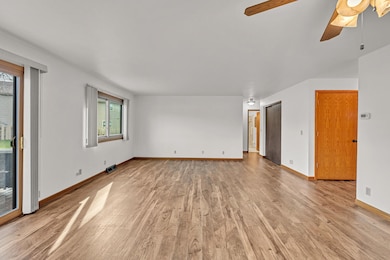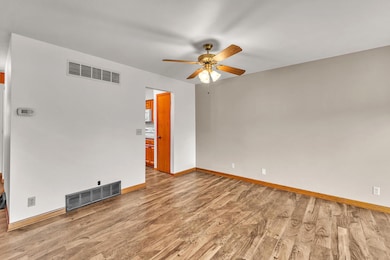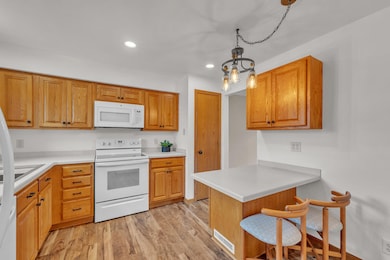
1521 Windsor Way Unit 102 Mount Pleasant, WI 53406
Estimated payment $1,123/month
Highlights
- Fitness Center
- Community Indoor Pool
- Park
- Clubhouse
- Tennis Courts
- 1-Story Property
About This Home
Welcome to this beautifully maintained and professionally managed first-floor condo featuring 2 spacious bedrooms and 1 full bath. Centrally located, this condo offers convenience and comfort in a desirable community setting. The eat-in kitchen is equipped with newer appliances, sleek Corian countertops, and ample cabinetryperfect for everyday living and entertaining. Enjoy the luxury of new flooring throughout and the peace of mind that comes with a brand-new furnace. This unit boasts generous storage space and a large private deck, ideal for relaxing or hosting guests. Community amenities include a sparkling pool, a fun-filled playground, and a pickleball court for active living. Don't miss this move-in ready gem!
Listing Agent
RE/MAX Newport Brokerage Email: office@newportelite.com License #97255-94

Property Details
Home Type
- Condominium
Est. Annual Taxes
- $2,446
Year Built
- 1976
Home Design
- Brick Exterior Construction
- Vinyl Siding
Interior Spaces
- 1,154 Sq Ft Home
- 1-Story Property
Kitchen
- Oven
- Range
- Microwave
- Dishwasher
- Disposal
Bedrooms and Bathrooms
- 2 Bedrooms
- 1 Full Bathroom
Laundry
- Dryer
- Washer
Basement
- Basement Fills Entire Space Under The House
- Block Basement Construction
Listing and Financial Details
- Exclusions: Sellers Personal Property
- Assessor Parcel Number 151032212235254
Community Details
Overview
- Property has a Home Owners Association
- Association fees include lawn maintenance, snow removal, water, sewer, pool service, recreation facility, common area maintenance, trash, common area insur
Amenities
- Clubhouse
Recreation
- Tennis Courts
- Community Playground
- Fitness Center
- Community Indoor Pool
- Park
Map
Home Values in the Area
Average Home Value in this Area
Tax History
| Year | Tax Paid | Tax Assessment Tax Assessment Total Assessment is a certain percentage of the fair market value that is determined by local assessors to be the total taxable value of land and additions on the property. | Land | Improvement |
|---|---|---|---|---|
| 2024 | $2,446 | $163,600 | $10,000 | $153,600 |
| 2023 | $2,209 | $147,100 | $9,400 | $137,700 |
| 2022 | $2,278 | $147,800 | $9,400 | $138,400 |
| 2021 | $2,226 | $130,100 | $8,500 | $121,600 |
| 2020 | $1,857 | $104,700 | $7,500 | $97,200 |
| 2019 | $1,348 | $83,100 | $7,500 | $75,600 |
| 2018 | $1,216 | $70,000 | $7,500 | $62,500 |
| 2017 | $1,210 | $66,500 | $7,500 | $59,000 |
| 2016 | $1,267 | $65,600 | $7,500 | $58,100 |
| 2015 | $1,225 | $65,600 | $7,500 | $58,100 |
| 2014 | $1,159 | $65,600 | $7,500 | $58,100 |
| 2013 | $1,271 | $65,600 | $7,500 | $58,100 |
Property History
| Date | Event | Price | Change | Sq Ft Price |
|---|---|---|---|---|
| 04/22/2025 04/22/25 | Pending | -- | -- | -- |
| 04/10/2025 04/10/25 | For Sale | $165,000 | -- | $143 / Sq Ft |
Similar Homes in the area
Source: Metro MLS
MLS Number: 1913321
APN: 151-032212235254
- 1521 Windsor Way Unit 3
- 5509 Cambridge Ln Unit 2
- 1435 Windsor Way Unit 6
- 1447 Windsor Way Unit 2
- 1505 Windsor Way Unit 3
- 5820 Cambridge Ln Unit 1
- 5819 Cambridge Cir Unit 3
- 1410 N Newman Rd
- 1924 N Newman Rd
- 6142 Carriage Hills Dr
- 1912 Brougham Ln
- 5100 Shirley Ave
- Lt12 Shirley Ave
- Lt9 Shirley Ave
- 2132 Esquire Ln
- 6236 Bald Eagle Rd
- 6443 Heritage Ave
- 4808 Flambeau Dr
- 1230 N Sunnyslope Dr Unit 104
- 1112 N Ohio St
