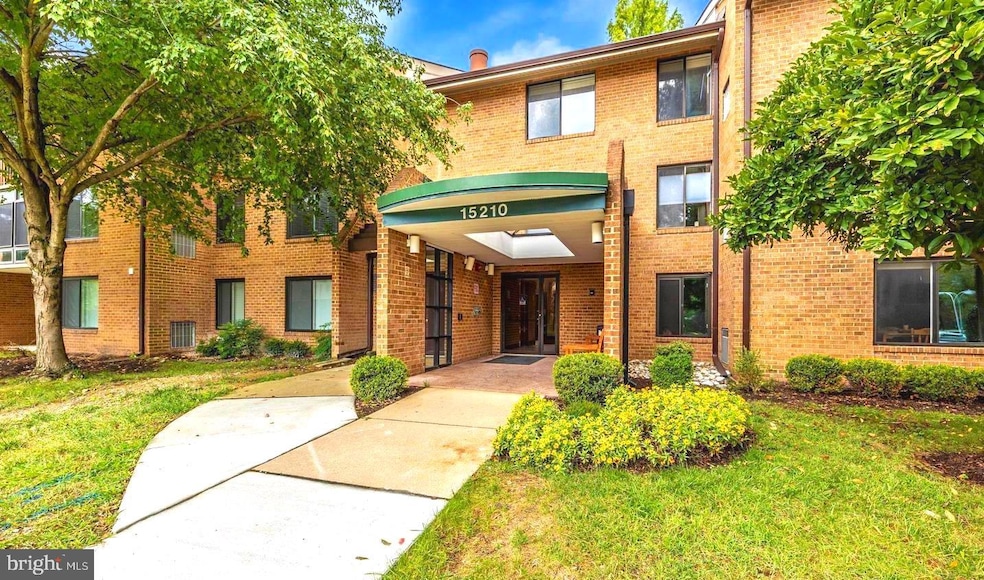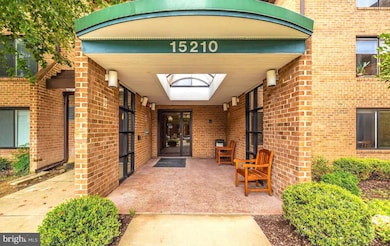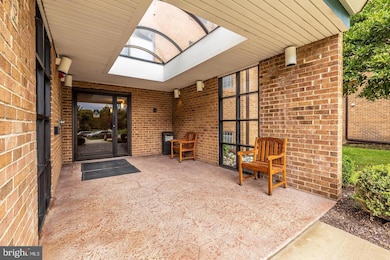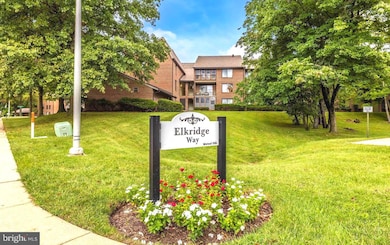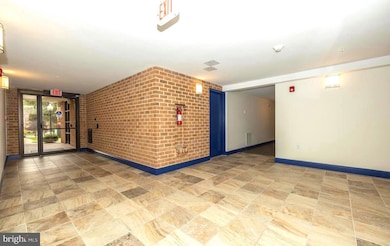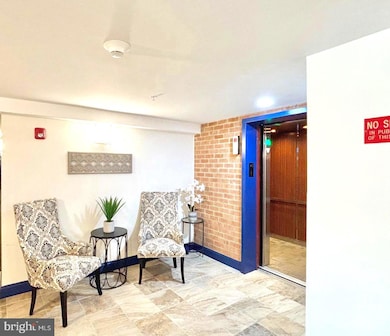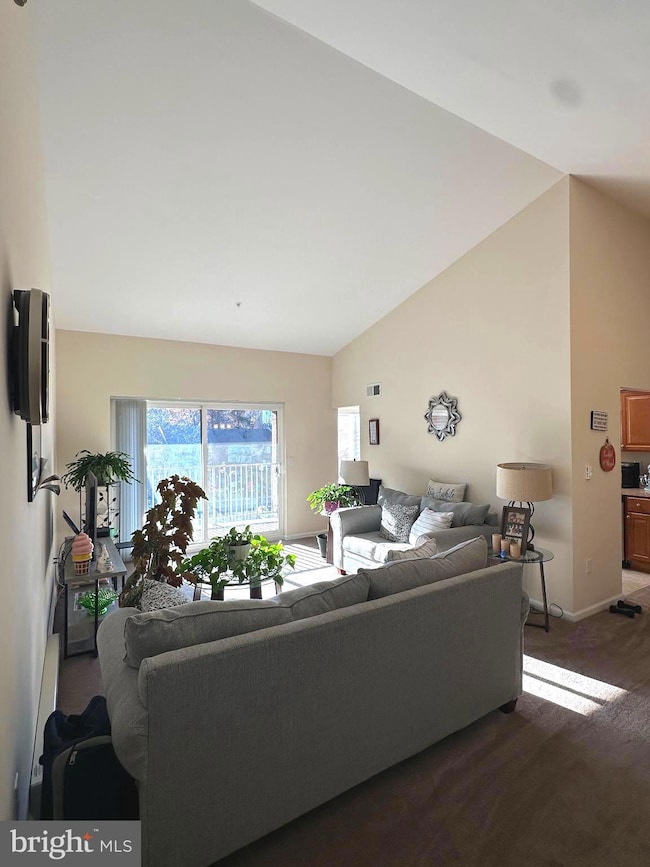15210 Elkridge Way Unit 913K Silver Spring, MD 20906
Estimated payment $2,284/month
Highlights
- Bar or Lounge
- Transportation Service
- Active Adult
- Fitness Center
- Penthouse
- Gated Community
About This Home
Over 55 community - located in lovely Leisure World!! This recently updated 3-bedroom, 2-bath condo hass all the bells and whistles!! It is convenient to Club House I and Club House II along with golf course and tennis/pickle ball courts!! Many clubs to join in on such as Wood Shop, Ceramic Shop and Theatre. Stay fit at the indoor pool along with state of the art fitness center and in the summer months the outdoor pool. There is something for everyone in Leisure World. Enjoy a quiet walk on the Broadwalk (in the golfing off hours) which follows through the golf course. There are two restaurants in Club House I for fine dining and then a more casual dining experience which has entertainment on the weekends!! Leisure World is the place to be!!
Co-Listing Agent
(240) 705-4200 daniellinaresrealtor@gmail.com EXP Realty, LLC License #5004958
Property Details
Home Type
- Condominium
Est. Annual Taxes
- $2,517
Year Built
- Built in 1979 | Remodeled in 2021
HOA Fees
- $731 Monthly HOA Fees
Home Design
- Penthouse
- Traditional Architecture
- Entry on the 1st floor
- Brick Exterior Construction
Interior Spaces
- 1,340 Sq Ft Home
- Property has 1 Level
Bedrooms and Bathrooms
- 3 Main Level Bedrooms
- 2 Full Bathrooms
Laundry
- Laundry in unit
- Washer and Dryer Hookup
Parking
- 1 Open Parking Space
- 1 Parking Space
- Parking Lot
Accessible Home Design
- Accessible Elevator Installed
- Halls are 36 inches wide or more
- Doors swing in
- Doors with lever handles
Utilities
- Central Air
- Electric Baseboard Heater
- Electric Water Heater
Listing and Financial Details
- Assessor Parcel Number 161302085824
Community Details
Overview
- Active Adult
- $8,070 Capital Contribution Fee
- Association fees include bus service, snow removal, security gate, road maintenance, lawn maintenance
- Active Adult | Residents must be 55 or older
- Low-Rise Condominium
- Rossmoor Mutual #19B Subdivision
Amenities
- Transportation Service
- Bank or Banking On-Site
- Bar or Lounge
- Community Storage Space
Recreation
- Golf Course Membership Available
- Tennis Courts
- Fitness Center
- Community Indoor Pool
- Lap or Exercise Community Pool
- Jogging Path
Pet Policy
- Limit on the number of pets
- Pet Size Limit
- Dogs and Cats Allowed
- Breed Restrictions
Security
- Security Service
- Gated Community
Map
Home Values in the Area
Average Home Value in this Area
Tax History
| Year | Tax Paid | Tax Assessment Tax Assessment Total Assessment is a certain percentage of the fair market value that is determined by local assessors to be the total taxable value of land and additions on the property. | Land | Improvement |
|---|---|---|---|---|
| 2025 | $2,386 | $210,000 | -- | -- |
| 2024 | $2,386 | $200,000 | $60,000 | $140,000 |
| 2023 | $1,636 | $195,333 | $0 | $0 |
| 2022 | $400 | $49,600 | $49,500 | $100 |
| 2021 | $253 | $49,600 | $49,500 | $100 |
| 2020 | $2,207 | $156,667 | $0 | $0 |
| 2019 | $1,009 | $148,333 | $0 | $0 |
| 2018 | $222 | $140,000 | $42,000 | $98,000 |
| 2017 | $195 | $130,000 | $0 | $0 |
| 2016 | $968 | $120,000 | $0 | $0 |
| 2015 | $968 | $110,000 | $0 | $0 |
| 2014 | $968 | $110,000 | $0 | $0 |
Property History
| Date | Event | Price | List to Sale | Price per Sq Ft |
|---|---|---|---|---|
| 11/17/2025 11/17/25 | For Sale | $254,900 | -- | $190 / Sq Ft |
Purchase History
| Date | Type | Sale Price | Title Company |
|---|---|---|---|
| Deed | $195,000 | -- |
Source: Bright MLS
MLS Number: MDMC2208290
APN: 13-02085824
- 15311 Beaverbrook Ct Unit 2E
- 15301 Beaverbrook Ct
- 15300 Beaverbrook Ct Unit 88-3F
- 15300 Beaverbrook Ct
- 15300 Beaverbrook Ct
- 15310 Beaverbrook Ct Unit 89-3J
- 15211 Elkridge Way Unit 2F
- 15201 Elkridge Way Unit 932J
- 15201 Elkridge Way Unit 1F
- 15301 Pine Orchard Dr Unit 863E
- 13 Baileys Ct
- 2921 N Leisure World Blvd
- 2921 N Leisure World Blvd
- 2921 N Leisure World Blvd Unit 418
- 14101 Fall Acre Ct Unit 3
- 15310 Pine Orchard Dr Unit 3K
- 2900 N Leisure World Blvd Unit 301
- 2900 N Leisure World Blvd Unit 209
- 2900 N Leisure World Blvd Unit 312
- 2904 N Leisure World Blvd Unit 211
- 15300 Beaverbrook Ct
- 2900 N Leisure World Blvd Unit 209
- 15003 Candover Ct
- 3210 Norbeck Rd
- 13901 Valleyfield Dr
- 13812 Tabiona Dr
- 15101 Interlachen Dr Unit 819
- 13 Dinsdale Ct
- 14919 Dinsdale Dr
- 15611 Coolidge Ave
- 3750 Clara Downey Ave Unit 13
- 3607 Doc Berlin Dr
- 15713 Murphys Tin St
- 14903 Running Ridge Ln
- 3004 Bel Pre Rd
- 14414 Taos Ct
- 3822 Gawayne Terrace Unit 32-382
- 3850 Bel Pre Rd Unit Bel Pre
- 14120 Weeping Willow Dr
- 3802 Bel Pre Rd
