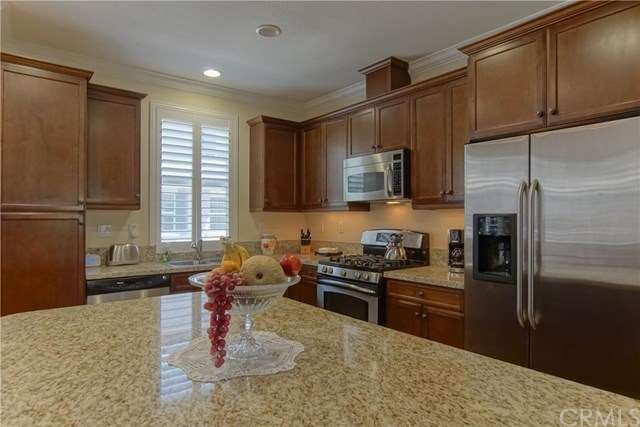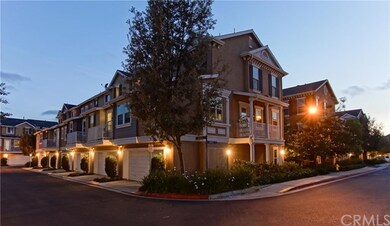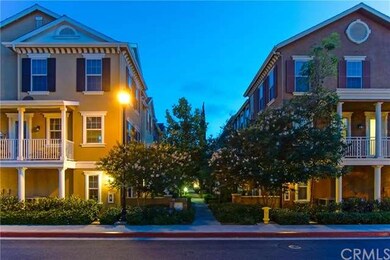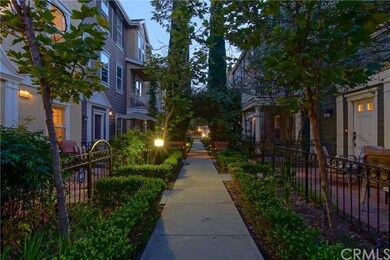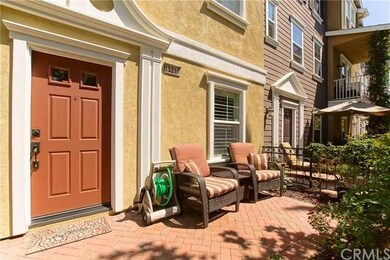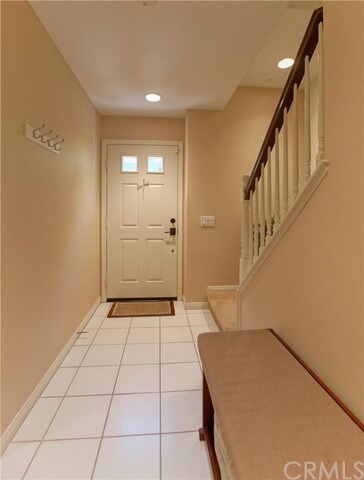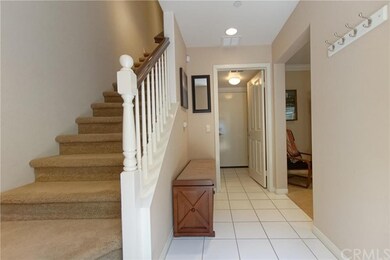
15210 Fairfax Way Tustin, CA 92782
Highlights
- Fitness Center
- Filtered Pool
- Updated Kitchen
- Heritage Elementary Rated A
- No Units Above
- Open Floorplan
About This Home
As of April 2022Exclusive Camden Place Community at Columbus Square ~ Exquisite Fully Upgraded Brownstone Architecturally Detailed Luxury Townhome ~ Front Patio Entry w/Outside Seating Area ~ Great Visual Appeal ~ Quiet, Peaceful, Courtyard Type Community w/ Lush Green Trees, Plants & Vegetation ~ Inside Features Boast Stunning Gourmet Kitchen w/ Massive Over-sized Chef’s Island w/ Stainless Steel Appliances, Including Range, Microwave, Dishwasher, Refrigerator, Washer & Dryer ~ Gorgeous Hardwood-style Floors & Dark Cabinets Surrounded in Spectacular Granite w/ Under Cabinet Lighting ~ Private Balcony Off Kitchen ~ 1 Bedroom/Den Downstairs at Entry Level ~ Guest Bath w/ Wainscoting, Tile Floors, Pedestal Sink, Modern Vanity, Fixtures, Lighting & Designer White Tile Shower ~ Bed#2 w/ Private Full Bath & Tiled Floors ~ Master w/ Walk-in Closet & Tiled Floors ~ Dual-pane Windows, Plantation Shutters, Crown-Molding & Ceiling Fans Throughout ~ Family Room w/ Decorative Gas Fireplace ~ Enjoy Peace Of Mind w/ Built-in Fire Sprinklers on All Levels ~ HOA Amenities Include Sparkling Swimming Pool, Lap Pool, Jacuzzi, Children’s Playground, Basketball Court, BBQ & Picnic Area, Outside Lounge Area w/ Fireplace, Fitness Room, Club House & Much More ~ You Won’t Want to Miss This One!!
Last Agent to Sell the Property
eXp Realty of Southern California, Inc License #01730196 Listed on: 06/17/2016

Property Details
Home Type
- Condominium
Est. Annual Taxes
- $14,520
Year Built
- Built in 2007
Lot Details
- No Units Above
- No Units Located Below
- Two or More Common Walls
- Southeast Facing Home
- Landscaped
- Front Yard Sprinklers
HOA Fees
- $288 Monthly HOA Fees
Parking
- 2 Car Direct Access Garage
- Public Parking
- Parking Available
- Rear-Facing Garage
- Two Garage Doors
- Garage Door Opener
- Unassigned Parking
Property Views
- Neighborhood
- Courtyard
Home Design
- Colonial Architecture
- Georgian Architecture
- Turnkey
- Tile Roof
- Wood Siding
- Stucco
Interior Spaces
- 1,675 Sq Ft Home
- 3-Story Property
- Open Floorplan
- Dual Staircase
- Wired For Data
- Crown Molding
- Wainscoting
- High Ceiling
- Ceiling Fan
- Recessed Lighting
- Gas Fireplace
- Double Pane Windows
- Plantation Shutters
- Window Screens
- Entrance Foyer
- Family Room with Fireplace
- Family Room Off Kitchen
- L-Shaped Dining Room
- Den
- Storage
Kitchen
- Updated Kitchen
- Open to Family Room
- Breakfast Bar
- Gas Oven
- Gas Cooktop
- Free-Standing Range
- Range Hood
- Recirculated Exhaust Fan
- Microwave
- Ice Maker
- Water Line To Refrigerator
- Dishwasher
- Kitchen Island
- Granite Countertops
- Disposal
- Instant Hot Water
Flooring
- Wood
- Carpet
- Tile
Bedrooms and Bathrooms
- 3 Bedrooms
- Multi-Level Bedroom
- Walk-In Closet
- Mirrored Closets Doors
Laundry
- Laundry Room
- Dryer
- Washer
Home Security
- Home Security System
- Termite Clearance
Pool
- Filtered Pool
- Heated Lap Pool
- Heated In Ground Pool
- Exercise
- Heated Spa
- Fence Around Pool
Outdoor Features
- Balcony
- Deck
- Wood Patio
- Exterior Lighting
- Rain Gutters
Location
- Property is near a park
- Suburban Location
Utilities
- Forced Air Heating and Cooling System
- Heating System Uses Natural Gas
- Vented Exhaust Fan
- Underground Utilities
- 220 Volts
- Gas Water Heater
- Sewer Paid
Listing and Financial Details
- Tax Lot 307
- Tax Tract Number 16581
- Assessor Parcel Number 93382388
Community Details
Overview
- 222 Units
- Merit Property Management, Inc Association, Phone Number (949) 833-2600
- Built by Lennar Homes
Amenities
- Outdoor Cooking Area
- Community Barbecue Grill
- Picnic Area
- Clubhouse
- Banquet Facilities
- Meeting Room
- Recreation Room
Recreation
- Community Playground
- Fitness Center
- Community Pool
- Community Spa
Security
- Carbon Monoxide Detectors
- Fire and Smoke Detector
- Fire Sprinkler System
Ownership History
Purchase Details
Home Financials for this Owner
Home Financials are based on the most recent Mortgage that was taken out on this home.Purchase Details
Home Financials for this Owner
Home Financials are based on the most recent Mortgage that was taken out on this home.Purchase Details
Home Financials for this Owner
Home Financials are based on the most recent Mortgage that was taken out on this home.Purchase Details
Home Financials for this Owner
Home Financials are based on the most recent Mortgage that was taken out on this home.Purchase Details
Home Financials for this Owner
Home Financials are based on the most recent Mortgage that was taken out on this home.Purchase Details
Home Financials for this Owner
Home Financials are based on the most recent Mortgage that was taken out on this home.Purchase Details
Home Financials for this Owner
Home Financials are based on the most recent Mortgage that was taken out on this home.Similar Homes in the area
Home Values in the Area
Average Home Value in this Area
Purchase History
| Date | Type | Sale Price | Title Company |
|---|---|---|---|
| Grant Deed | $910,000 | First American Title | |
| Quit Claim Deed | -- | First American Title | |
| Grant Deed | $615,000 | Corinthian Title Company | |
| Grant Deed | $566,000 | Stewart Title Of Ca Inc | |
| Grant Deed | $545,000 | Lawyers Title Insurance Corp | |
| Interfamily Deed Transfer | -- | Equity Title Company | |
| Grant Deed | $462,000 | Lawyers Title | |
| Corporate Deed | $552,500 | North American Title Co |
Mortgage History
| Date | Status | Loan Amount | Loan Type |
|---|---|---|---|
| Open | $728,000 | New Conventional | |
| Previous Owner | $492,000 | New Conventional | |
| Previous Owner | $441,480 | New Conventional | |
| Previous Owner | $436,000 | New Conventional | |
| Previous Owner | $354,000 | New Conventional | |
| Previous Owner | $369,600 | New Conventional | |
| Previous Owner | $441,650 | Unknown | |
| Previous Owner | $55,200 | Stand Alone Second |
Property History
| Date | Event | Price | Change | Sq Ft Price |
|---|---|---|---|---|
| 04/01/2022 04/01/22 | Sold | $910,000 | +1.6% | $543 / Sq Ft |
| 03/19/2022 03/19/22 | Pending | -- | -- | -- |
| 03/19/2022 03/19/22 | Price Changed | $895,900 | +12.6% | $535 / Sq Ft |
| 03/11/2022 03/11/22 | For Sale | $795,900 | +29.4% | $475 / Sq Ft |
| 12/21/2018 12/21/18 | Sold | $615,000 | -2.4% | $367 / Sq Ft |
| 11/08/2018 11/08/18 | Pending | -- | -- | -- |
| 11/04/2018 11/04/18 | Price Changed | $629,988 | -1.5% | $376 / Sq Ft |
| 10/04/2018 10/04/18 | For Sale | $639,900 | +13.1% | $382 / Sq Ft |
| 07/15/2016 07/15/16 | Sold | $566,000 | 0.0% | $338 / Sq Ft |
| 06/17/2016 06/17/16 | For Sale | $566,000 | 0.0% | $338 / Sq Ft |
| 06/14/2016 06/14/16 | Off Market | $566,000 | -- | -- |
| 06/13/2016 06/13/16 | Pending | -- | -- | -- |
| 06/10/2016 06/10/16 | For Sale | $566,000 | +3.9% | $338 / Sq Ft |
| 05/05/2015 05/05/15 | Sold | $545,000 | -0.7% | $341 / Sq Ft |
| 03/16/2015 03/16/15 | Pending | -- | -- | -- |
| 03/11/2015 03/11/15 | For Sale | $549,000 | -- | $343 / Sq Ft |
Tax History Compared to Growth
Tax History
| Year | Tax Paid | Tax Assessment Tax Assessment Total Assessment is a certain percentage of the fair market value that is determined by local assessors to be the total taxable value of land and additions on the property. | Land | Improvement |
|---|---|---|---|---|
| 2025 | $14,520 | $947,595 | $663,066 | $284,529 |
| 2024 | $14,520 | $946,764 | $650,065 | $296,699 |
| 2023 | $14,187 | $928,200 | $637,318 | $290,882 |
| 2022 | $11,020 | $646,473 | $375,591 | $270,882 |
| 2021 | $10,752 | $633,798 | $368,227 | $265,571 |
| 2020 | $10,624 | $627,300 | $364,452 | $262,848 |
| 2019 | $10,358 | $615,000 | $357,305 | $257,695 |
| 2018 | $9,802 | $577,320 | $334,652 | $242,668 |
| 2017 | $9,611 | $566,000 | $328,090 | $237,910 |
| 2016 | $9,461 | $553,311 | $307,703 | $245,608 |
| 2015 | $7,885 | $413,486 | $181,223 | $232,263 |
| 2014 | -- | $405,387 | $177,673 | $227,714 |
Agents Affiliated with this Home
-
David George

Seller's Agent in 2022
David George
RE/MAX
(714) 394-8244
2 in this area
137 Total Sales
-
C
Buyer's Agent in 2022
Cindery Liang
International Home Realty
-
Jason Risley

Seller's Agent in 2018
Jason Risley
Regency Real Estate Brokers
(949) 929-1575
62 Total Sales
-
Eric Nabors

Seller's Agent in 2016
Eric Nabors
eXp Realty of Southern California, Inc
(714) 342-4869
24 Total Sales
-
Maggie Etheridge-Ureno

Seller's Agent in 2015
Maggie Etheridge-Ureno
Marthanne Etheridge, Broker
(714) 962-4443
2 in this area
47 Total Sales
-
Edward Ureno

Seller Co-Listing Agent in 2015
Edward Ureno
RE/MAX
(714) 717-4442
1 in this area
17 Total Sales
Map
Source: California Regional Multiple Listing Service (CRMLS)
MLS Number: OC16124995
APN: 933-823-88
- 15234 Davenport St
- 1429 Georgia St
- 1437 Georgia St
- 15212 Cambridge St
- 1442 Valencia Ave
- 1460 Georgia St
- 1410 Lexington St
- 1411 Madison St
- 15205 Severyns Rd
- 1782 Green Meadow Ave
- 1752 Green Meadow Ave
- 1742 Brookshire Ave
- 1691 Green Meadow Ave
- 14772 Briarcliff Place
- 14781 Briarcliff Place
- 14652 Canterbury Ave
- 2331 Basswood Cir
- 159 Waypoint
- 285 Lodestar
- 421 Transport
