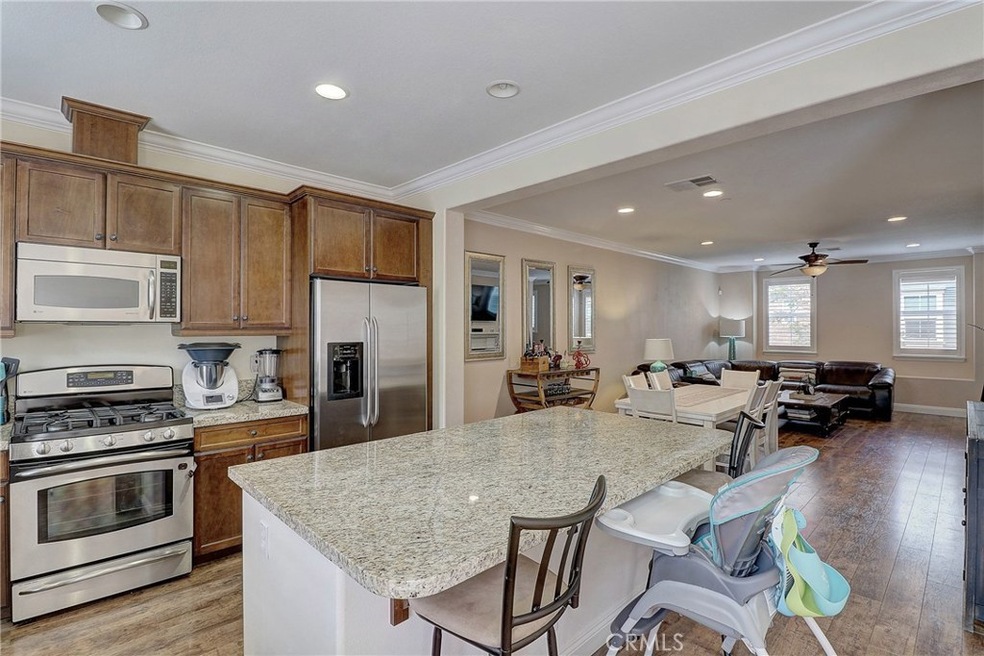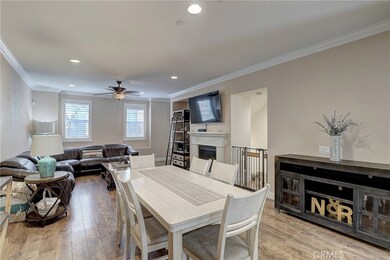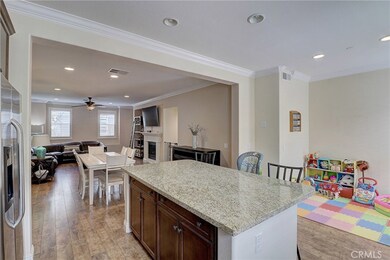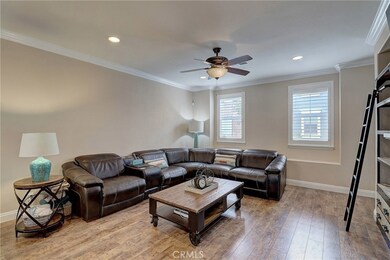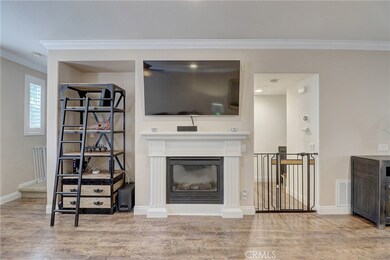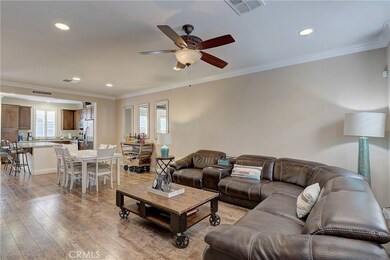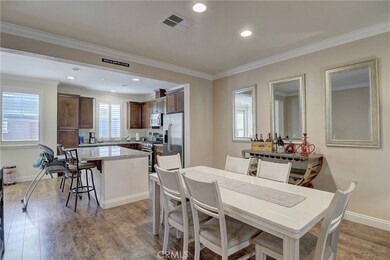
15210 Fairfax Way Tustin, CA 92782
Highlights
- Fitness Center
- Filtered Pool
- Open Floorplan
- Heritage Elementary Rated A
- No Units Above
- Dual Staircase
About This Home
As of April 2022Gorgeous fully remodeled townhome in the extremely desirable community of Camden Place within Columbus Square. There is a front patio entry with outside seating area. This interior location is quiet, peaceful with lots of natural plants, vegetation that make this courtyard community delightful. The interior of the home has a stunning Gourmet kitchen with massive island, stainless steel appliances, and under cabinet lighting. The kitchen opens to the great room which is perfect for entertaining. There are hardwood-style floors throughout the common area with a private balcony off the kitchen. There is 1 bedroom/den downstairs at the entry level. There are 2 bedrooms on the third level and both bedrooms have their own bathroom. The master is truly elegant with walk-in closet and private bathroom with dual sinks. The HOA amentities including swimming pool, lap pool, Jacuzzi, basketball court, BBQ, children’s playground, picnic area, outsie lounge area with fireplace, clubhouse, fitness room and much more!
Last Agent to Sell the Property
Regency Real Estate Brokers License #01755580 Listed on: 10/04/2018

Property Details
Home Type
- Condominium
Est. Annual Taxes
- $14,520
Year Built
- Built in 2007
Lot Details
- No Units Above
- No Units Located Below
- Two or More Common Walls
- Landscaped
- Sprinklers on Timer
HOA Fees
Parking
- 2 Car Direct Access Garage
- Parking Available
- Rear-Facing Garage
- Garage Door Opener
Property Views
- Neighborhood
- Courtyard
Home Design
- Tile Roof
Interior Spaces
- 1,675 Sq Ft Home
- 3-Story Property
- Open Floorplan
- Dual Staircase
- Wired For Data
- Crown Molding
- Wainscoting
- High Ceiling
- Ceiling Fan
- Recessed Lighting
- Gas Fireplace
- Entrance Foyer
- Family Room with Fireplace
- L-Shaped Dining Room
- Den
- Storage
Kitchen
- Breakfast Bar
- Gas Oven
- Gas Cooktop
- Free-Standing Range
- Range Hood
- Microwave
- Ice Maker
- Dishwasher
- Granite Countertops
- Disposal
Flooring
- Wood
- Carpet
- Tile
Bedrooms and Bathrooms
- 3 Bedrooms | 1 Main Level Bedroom
- Multi-Level Bedroom
- Walk-In Closet
- 3 Full Bathrooms
Laundry
- Laundry Room
- Washer and Gas Dryer Hookup
Pool
- Filtered Pool
- Lap Pool
- In Ground Pool
- Exercise
- Heated Spa
- Fence Around Pool
Outdoor Features
- Balcony
- Exterior Lighting
- Rain Gutters
Location
- Property is near a park
Schools
- Heritage Elementary School
Utilities
- Forced Air Heating and Cooling System
- Heating System Uses Natural Gas
- Vented Exhaust Fan
- Gas Water Heater
- Sewer Paid
Listing and Financial Details
- Tax Lot 307
- Tax Tract Number 16581
- Assessor Parcel Number 93382388
Community Details
Overview
- 222 Units
- Merit Property Mgmt, Inc Association, Phone Number (949) 833-2600
Amenities
- Outdoor Cooking Area
- Community Barbecue Grill
- Picnic Area
- Clubhouse
- Banquet Facilities
- Meeting Room
- Recreation Room
Recreation
- Sport Court
- Community Playground
- Fitness Center
- Community Pool
- Community Spa
Ownership History
Purchase Details
Home Financials for this Owner
Home Financials are based on the most recent Mortgage that was taken out on this home.Purchase Details
Home Financials for this Owner
Home Financials are based on the most recent Mortgage that was taken out on this home.Purchase Details
Home Financials for this Owner
Home Financials are based on the most recent Mortgage that was taken out on this home.Purchase Details
Home Financials for this Owner
Home Financials are based on the most recent Mortgage that was taken out on this home.Purchase Details
Home Financials for this Owner
Home Financials are based on the most recent Mortgage that was taken out on this home.Purchase Details
Home Financials for this Owner
Home Financials are based on the most recent Mortgage that was taken out on this home.Purchase Details
Home Financials for this Owner
Home Financials are based on the most recent Mortgage that was taken out on this home.Similar Homes in the area
Home Values in the Area
Average Home Value in this Area
Purchase History
| Date | Type | Sale Price | Title Company |
|---|---|---|---|
| Grant Deed | $910,000 | First American Title | |
| Quit Claim Deed | -- | First American Title | |
| Grant Deed | $615,000 | Corinthian Title Company | |
| Grant Deed | $566,000 | Stewart Title Of Ca Inc | |
| Grant Deed | $545,000 | Lawyers Title Insurance Corp | |
| Interfamily Deed Transfer | -- | Equity Title Company | |
| Grant Deed | $462,000 | Lawyers Title | |
| Corporate Deed | $552,500 | North American Title Co |
Mortgage History
| Date | Status | Loan Amount | Loan Type |
|---|---|---|---|
| Open | $728,000 | New Conventional | |
| Previous Owner | $492,000 | New Conventional | |
| Previous Owner | $441,480 | New Conventional | |
| Previous Owner | $436,000 | New Conventional | |
| Previous Owner | $354,000 | New Conventional | |
| Previous Owner | $369,600 | New Conventional | |
| Previous Owner | $441,650 | Unknown | |
| Previous Owner | $55,200 | Stand Alone Second |
Property History
| Date | Event | Price | Change | Sq Ft Price |
|---|---|---|---|---|
| 04/01/2022 04/01/22 | Sold | $910,000 | +1.6% | $543 / Sq Ft |
| 03/19/2022 03/19/22 | Pending | -- | -- | -- |
| 03/19/2022 03/19/22 | Price Changed | $895,900 | +12.6% | $535 / Sq Ft |
| 03/11/2022 03/11/22 | For Sale | $795,900 | +29.4% | $475 / Sq Ft |
| 12/21/2018 12/21/18 | Sold | $615,000 | -2.4% | $367 / Sq Ft |
| 11/08/2018 11/08/18 | Pending | -- | -- | -- |
| 11/04/2018 11/04/18 | Price Changed | $629,988 | -1.5% | $376 / Sq Ft |
| 10/04/2018 10/04/18 | For Sale | $639,900 | +13.1% | $382 / Sq Ft |
| 07/15/2016 07/15/16 | Sold | $566,000 | 0.0% | $338 / Sq Ft |
| 06/17/2016 06/17/16 | For Sale | $566,000 | 0.0% | $338 / Sq Ft |
| 06/14/2016 06/14/16 | Off Market | $566,000 | -- | -- |
| 06/13/2016 06/13/16 | Pending | -- | -- | -- |
| 06/10/2016 06/10/16 | For Sale | $566,000 | +3.9% | $338 / Sq Ft |
| 05/05/2015 05/05/15 | Sold | $545,000 | -0.7% | $341 / Sq Ft |
| 03/16/2015 03/16/15 | Pending | -- | -- | -- |
| 03/11/2015 03/11/15 | For Sale | $549,000 | -- | $343 / Sq Ft |
Tax History Compared to Growth
Tax History
| Year | Tax Paid | Tax Assessment Tax Assessment Total Assessment is a certain percentage of the fair market value that is determined by local assessors to be the total taxable value of land and additions on the property. | Land | Improvement |
|---|---|---|---|---|
| 2024 | $14,520 | $946,764 | $650,065 | $296,699 |
| 2023 | $14,187 | $928,200 | $637,318 | $290,882 |
| 2022 | $11,020 | $646,473 | $375,591 | $270,882 |
| 2021 | $10,752 | $633,798 | $368,227 | $265,571 |
| 2020 | $10,624 | $627,300 | $364,452 | $262,848 |
| 2019 | $10,358 | $615,000 | $357,305 | $257,695 |
| 2018 | $9,802 | $577,320 | $334,652 | $242,668 |
| 2017 | $9,611 | $566,000 | $328,090 | $237,910 |
| 2016 | $9,461 | $553,311 | $307,703 | $245,608 |
| 2015 | $7,885 | $413,486 | $181,223 | $232,263 |
| 2014 | -- | $405,387 | $177,673 | $227,714 |
Agents Affiliated with this Home
-

Seller's Agent in 2022
David George
RE/MAX
(714) 394-8244
2 in this area
144 Total Sales
-
C
Buyer's Agent in 2022
Cindery Liang
International Home Realty
-

Seller's Agent in 2018
Jason Risley
Regency Real Estate Brokers
(949) 929-1575
61 Total Sales
-

Seller's Agent in 2016
Eric Nabors
eXp Realty of Southern California, Inc
(714) 342-4869
26 Total Sales
-

Seller's Agent in 2015
Maggie Etheridge-Ureno
Marthanne Etheridge, Broker
(714) 962-4443
2 in this area
48 Total Sales
-

Seller Co-Listing Agent in 2015
Edward Ureno
RE/MAX
(714) 717-4442
1 in this area
18 Total Sales
Map
Source: California Regional Multiple Listing Service (CRMLS)
MLS Number: OC18241596
APN: 933-823-88
- 1429 Georgia St
- 1442 Valencia Ave
- 1460 Georgia St
- 15205 Columbus Square
- 1411 Madison St
- 15205 Severyns Rd
- 1691 Green Meadow Ave
- 16321 Dawn Way Unit 108
- 1671 Green Meadow Ave
- 14652 Canterbury Ave
- 159 Waypoint
- 285 Lodestar
- 99 Waypoint
- 14652 Devonshire Ave
- 421 Transport
- 111 Madrid
- 430 Transport
- 1626 Birchfield Dr
- 61 Windwalker Way
- 16112 Veterans Way
