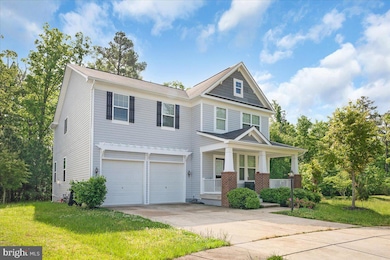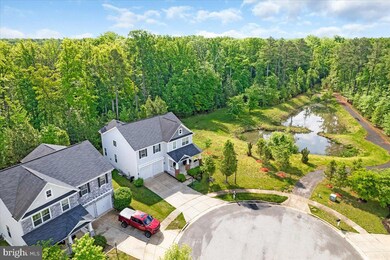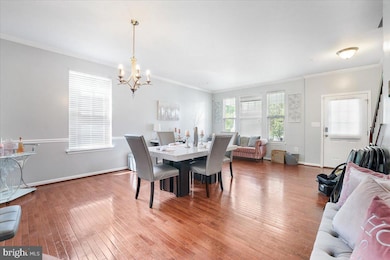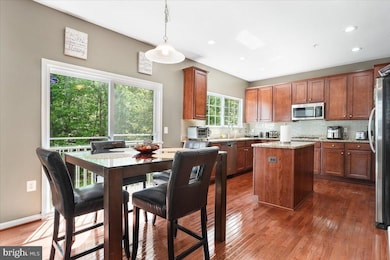
15210 Lord Howe Way Brandywine, MD 20613
Highlights
- Colonial Architecture
- Community Pool
- Forced Air Heating and Cooling System
- 1 Fireplace
- 2 Car Attached Garage
About This Home
As of June 2024OPEN HOUSE 1-3pm on Sunday, June 2nd. Welcome Home!! Why wait AND pay a premium for a home like this one nestled at the end of a culdesac and backing to trees! This beautiful 4-bedroom colonial, located on a serene lot with privacy, plenty of parking, elegance, comfort, and modern amenities. Spread across three spacious levels, this home is designed to cater to your needs like being conveniently located. . Filled with natural light, hardwood floors in the formal living room, dining room and gourmet kitchen. The heart of this home is the gourmet kitchen equipped with stainless steel appliances, granite countertops, double wall oven, and plenty of cabinet. The adjacent family room w/gas fireplace is an inviting place to relax. The owner's suite features a walk-in closet and luxurious ensuite bath. The basement boasts an open rec room with granite bar perfect for entertaining or relaxing with family.Enjoy the tranquility and privacy of living in a quiet cul-de-sac and owning a premium lot. This ultra-convenient location is minutes from shopping, entertainment and commuter routes to downtown DC, the National Harbor and Northern Virginia, Don't miss the opportunity to buy in Southern Maryland and make this your home to enjoy this summer!
Last Agent to Sell the Property
Samson Properties License #593631 Listed on: 05/16/2024

Home Details
Home Type
- Single Family
Est. Annual Taxes
- $5,214
Year Built
- Built in 2013
Lot Details
- 5,914 Sq Ft Lot
- Property is zoned LCD
HOA Fees
- $115 Monthly HOA Fees
Parking
- 2 Car Attached Garage
- Front Facing Garage
- Driveway
- On-Street Parking
Home Design
- Colonial Architecture
- Frame Construction
Interior Spaces
- Property has 3 Levels
- 1 Fireplace
- Partially Finished Basement
- Rear Basement Entry
Bedrooms and Bathrooms
- 4 Bedrooms
Utilities
- Forced Air Heating and Cooling System
- Natural Gas Water Heater
- Private Sewer
Listing and Financial Details
- Tax Lot 19
- Assessor Parcel Number 17114005955
Community Details
Overview
- Chaddsford Subdivision
Recreation
- Community Pool
Ownership History
Purchase Details
Home Financials for this Owner
Home Financials are based on the most recent Mortgage that was taken out on this home.Purchase Details
Home Financials for this Owner
Home Financials are based on the most recent Mortgage that was taken out on this home.Purchase Details
Purchase Details
Similar Homes in Brandywine, MD
Home Values in the Area
Average Home Value in this Area
Purchase History
| Date | Type | Sale Price | Title Company |
|---|---|---|---|
| Deed | $600,000 | Platinum Title Group Llc | |
| Special Warranty Deed | $360,500 | Pride Setmnt & Escrow Llc | |
| Special Warranty Deed | -- | None Available | |
| Deed | $340,402 | None Available |
Mortgage History
| Date | Status | Loan Amount | Loan Type |
|---|---|---|---|
| Open | $570,000 | New Conventional | |
| Previous Owner | $41,298 | FHA | |
| Previous Owner | $55,879 | FHA | |
| Previous Owner | $353,969 | FHA |
Property History
| Date | Event | Price | Change | Sq Ft Price |
|---|---|---|---|---|
| 06/28/2024 06/28/24 | Sold | $600,000 | 0.0% | $208 / Sq Ft |
| 06/04/2024 06/04/24 | Pending | -- | -- | -- |
| 05/16/2024 05/16/24 | For Sale | $599,900 | +66.4% | $208 / Sq Ft |
| 10/25/2019 10/25/19 | Sold | $360,500 | 0.0% | $125 / Sq Ft |
| 08/23/2019 08/23/19 | Pending | -- | -- | -- |
| 08/19/2019 08/19/19 | Off Market | $360,500 | -- | -- |
| 08/14/2019 08/14/19 | For Sale | $350,000 | -- | $122 / Sq Ft |
Tax History Compared to Growth
Tax History
| Year | Tax Paid | Tax Assessment Tax Assessment Total Assessment is a certain percentage of the fair market value that is determined by local assessors to be the total taxable value of land and additions on the property. | Land | Improvement |
|---|---|---|---|---|
| 2024 | $4,019 | $514,100 | $0 | $0 |
| 2023 | $5,214 | $468,900 | $0 | $0 |
| 2022 | $6,694 | $423,700 | $100,300 | $323,400 |
| 2021 | $6,437 | $406,400 | $0 | $0 |
| 2020 | $6,180 | $389,100 | $0 | $0 |
| 2019 | $5,324 | $371,800 | $100,100 | $271,700 |
| 2018 | $5,727 | $363,000 | $0 | $0 |
| 2017 | $5,530 | $354,200 | $0 | $0 |
| 2016 | -- | $345,400 | $0 | $0 |
| 2015 | $268 | $335,900 | $0 | $0 |
| 2014 | $268 | $326,400 | $0 | $0 |
Agents Affiliated with this Home
-
Millissa Lee

Seller's Agent in 2024
Millissa Lee
Samson Properties
(202) 498-1624
2 in this area
48 Total Sales
-
Dwayne Ross

Buyer's Agent in 2024
Dwayne Ross
Bennett Realty Solutions
(240) 876-9218
1 in this area
10 Total Sales
-
Anthony Dozier

Seller's Agent in 2019
Anthony Dozier
Home Source Real Estate Solutions
(301) 805-2364
1 in this area
50 Total Sales
-
Shea Johnson Farmer-johnson

Buyer's Agent in 2019
Shea Johnson Farmer-johnson
Home Source Real Estate Solutions
(240) 485-8000
29 Total Sales
Map
Source: Bright MLS
MLS Number: MDPG2113148
APN: 11-4005955
- Norris Plan at Calm Retreat
- Lafayette Plan at Calm Retreat
- Regent Plan at Calm Retreat
- 7421 Fern Gully Way
- 15006 General Lafayette Blvd
- 7413 Calm Retreat Blvd
- 15514 Benjamin Ring St
- 7417 Calm Retreat Blvd
- 7425 Calm Retreat Blvd
- 7514 Fern Gully Way
- 7510 Fern Gully Way
- 7201 China Doll Ct
- 14945 Ring House Rd Unit C
- 14905 Townshend Terrace Ave
- 14958 Mattawoman Dr Unit A-TT2067A
- 14910 Townshend Terrace Ave
- 7105 Solomons Ct
- 14717 Mattawoman Dr
- 14107 Owings Ave
- 7101 Chaptico Ct






