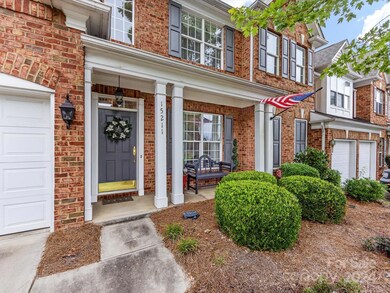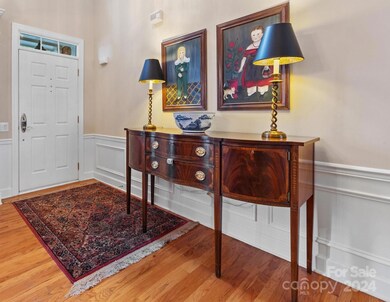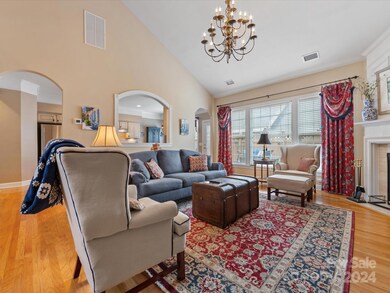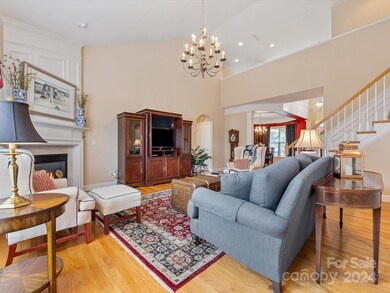
15211 Arleta Cir Charlotte, NC 28277
Ballantyne NeighborhoodHighlights
- Open Floorplan
- Clubhouse
- Wood Flooring
- Ballantyne Elementary Rated A-
- Transitional Architecture
- Recreation Facilities
About This Home
As of January 2025Warm and welcoming this beautifully finished & well maintained Ballantyne townhome is a special property. Versatile floorplan lives easily with primary bedroom on the main floor, spacious living and dining rooms, large kitchen w/ breakfast area and truly lovely outdoor living spaces. Living room features cathedral ceiling & fireplace with gas logs and opens to the kitchen w/ painted cabinets, amazing counter space, separate pantry + breakfast area. Primary suite with large walk in closet, soaking tub w separate shower, double vanities and handsome crown. 2nd floor with generous loft with walk in attic, two additional bedrooms & bathroom w/ double vanity. Fenced in rear courtyard w/ paver patio and garden space leads to rear greenspace private and lovely. This home has been so lovingly cared for and is in a wonderful location in the community which features clubhouse and pool.
Last Agent to Sell the Property
Helen Adams Realty Brokerage Email: jmiller@helenadamsrealty.com License #245698 Listed on: 08/08/2024

Co-Listed By
Helen Adams Realty Brokerage Email: jmiller@helenadamsrealty.com License #270751
Townhouse Details
Home Type
- Townhome
Est. Annual Taxes
- $3,973
Year Built
- Built in 2004
Lot Details
- Privacy Fence
- Back Yard Fenced
HOA Fees
- $295 Monthly HOA Fees
Parking
- 2 Car Attached Garage
- 2 Open Parking Spaces
Home Design
- Transitional Architecture
- Slab Foundation
- Four Sided Brick Exterior Elevation
Interior Spaces
- 2-Story Property
- Open Floorplan
- Ceiling Fan
- Great Room with Fireplace
- Home Security System
Kitchen
- Electric Oven
- <<microwave>>
- Dishwasher
- Kitchen Island
- Disposal
Flooring
- Wood
- Tile
Bedrooms and Bathrooms
- Walk-In Closet
Outdoor Features
- Enclosed patio or porch
Schools
- Ballantyne Elementary School
- Community House Middle School
- Ardrey Kell High School
Utilities
- Central Air
- Floor Furnace
- Gas Water Heater
Listing and Financial Details
- Assessor Parcel Number 223-543-10
Community Details
Overview
- Cusick Management Association, Phone Number (704) 544-7779
- Ivy Ridge At Ballantyne Condos
- Ivy Ridge Subdivision
- Mandatory home owners association
Amenities
- Clubhouse
Recreation
- Recreation Facilities
Ownership History
Purchase Details
Home Financials for this Owner
Home Financials are based on the most recent Mortgage that was taken out on this home.Purchase Details
Home Financials for this Owner
Home Financials are based on the most recent Mortgage that was taken out on this home.Purchase Details
Home Financials for this Owner
Home Financials are based on the most recent Mortgage that was taken out on this home.Purchase Details
Home Financials for this Owner
Home Financials are based on the most recent Mortgage that was taken out on this home.Purchase Details
Purchase Details
Home Financials for this Owner
Home Financials are based on the most recent Mortgage that was taken out on this home.Purchase Details
Home Financials for this Owner
Home Financials are based on the most recent Mortgage that was taken out on this home.Similar Homes in Charlotte, NC
Home Values in the Area
Average Home Value in this Area
Purchase History
| Date | Type | Sale Price | Title Company |
|---|---|---|---|
| Warranty Deed | $660,000 | None Listed On Document | |
| Warranty Deed | $660,000 | None Listed On Document | |
| Warranty Deed | $630,000 | Cardinal Title | |
| Interfamily Deed Transfer | -- | First Choice Title Svcs Inc | |
| Interfamily Deed Transfer | -- | Transtar National Title | |
| Interfamily Deed Transfer | -- | None Available | |
| Warranty Deed | $338,000 | None Available | |
| Warranty Deed | $274,000 | -- |
Mortgage History
| Date | Status | Loan Amount | Loan Type |
|---|---|---|---|
| Previous Owner | $288,000 | New Conventional | |
| Previous Owner | $270,500 | New Conventional | |
| Previous Owner | $270,400 | Purchase Money Mortgage | |
| Previous Owner | $126,600 | New Conventional | |
| Previous Owner | $20,000 | Credit Line Revolving | |
| Previous Owner | $85,000 | Purchase Money Mortgage |
Property History
| Date | Event | Price | Change | Sq Ft Price |
|---|---|---|---|---|
| 01/28/2025 01/28/25 | Sold | $660,000 | -2.2% | $271 / Sq Ft |
| 12/05/2024 12/05/24 | For Sale | $675,000 | +7.1% | $277 / Sq Ft |
| 09/30/2024 09/30/24 | Sold | $630,000 | -1.4% | $259 / Sq Ft |
| 08/08/2024 08/08/24 | For Sale | $639,000 | -- | $263 / Sq Ft |
Tax History Compared to Growth
Tax History
| Year | Tax Paid | Tax Assessment Tax Assessment Total Assessment is a certain percentage of the fair market value that is determined by local assessors to be the total taxable value of land and additions on the property. | Land | Improvement |
|---|---|---|---|---|
| 2023 | $3,973 | $535,600 | $120,000 | $415,600 |
| 2022 | $3,783 | $387,900 | $100,000 | $287,900 |
| 2021 | $3,783 | $387,900 | $100,000 | $287,900 |
| 2020 | $3,783 | $387,900 | $100,000 | $287,900 |
| 2019 | $3,777 | $387,900 | $100,000 | $287,900 |
| 2018 | $3,619 | $273,800 | $33,300 | $240,500 |
| 2017 | $3,568 | $273,800 | $33,300 | $240,500 |
| 2016 | $3,565 | $273,800 | $33,300 | $240,500 |
| 2015 | $3,561 | $273,800 | $33,300 | $240,500 |
| 2014 | $3,556 | $273,800 | $33,300 | $240,500 |
Agents Affiliated with this Home
-
Lisa Warren

Seller's Agent in 2025
Lisa Warren
Cottingham Chalk
(704) 806-1147
4 in this area
181 Total Sales
-
Kym Hoy
K
Buyer's Agent in 2025
Kym Hoy
COMPASS
(323) 819-7333
4 in this area
34 Total Sales
-
Jill Miller

Seller's Agent in 2024
Jill Miller
Helen Adams Realty
(704) 724-0878
2 in this area
189 Total Sales
-
Stevee Baskerville

Seller Co-Listing Agent in 2024
Stevee Baskerville
Helen Adams Realty
(704) 650-7073
2 in this area
120 Total Sales
-
Christine Hotham

Buyer's Agent in 2024
Christine Hotham
Helen Adams Realty
(704) 341-0279
61 in this area
119 Total Sales
Map
Source: Canopy MLS (Canopy Realtor® Association)
MLS Number: 4168413
APN: 223-543-10
- 15215 Arleta Cir Unit 31D
- 11609 Mersington Ln Unit 34B
- 14624 Via Sorrento Dr Unit 6206
- 14321 San Paolo Ln Unit 5107
- 14451 San Paolo Ln Unit 4305
- 14869 Santa Lucia Dr Unit 3403
- 14849 Santa Lucia Dr Unit 3303
- 14857 Santa Lucia Dr Unit 3309
- 11530 Costigan Ln Unit 8210
- 11544 Costigan Ln Unit 8306
- 14967 Santa Lucia Dr Unit 2402
- 11710 Ney Manor Way
- 14941 Santa Lucia Dr
- 14979 Santa Lucia Dr Unit 2408
- 15029 Santa Lucia Dr Unit 1206
- 14247 Richmond Park Ave Unit 247
- 11123 Waxberry Dr Unit 9E
- 14231 Richmond Park Ave Unit 231
- 14222 Richmond Park Ave Unit 222
- 10929 Valley Spring Dr






