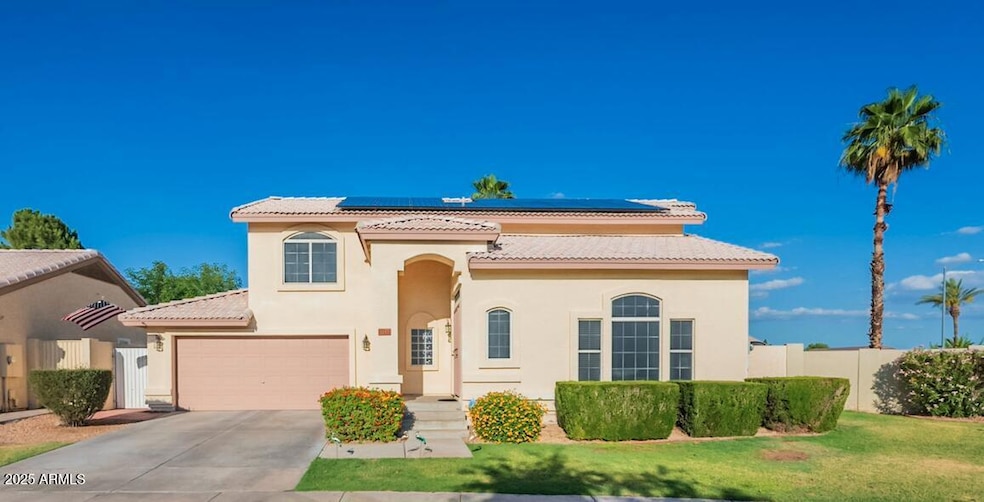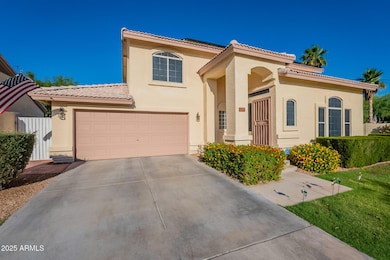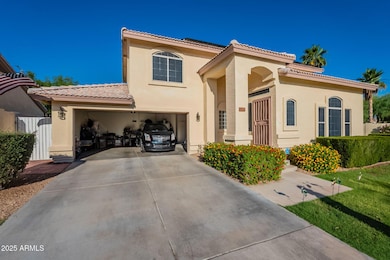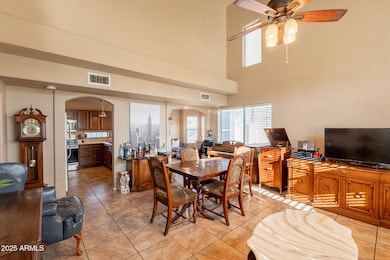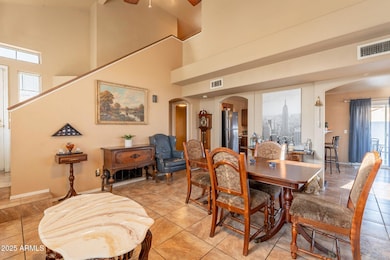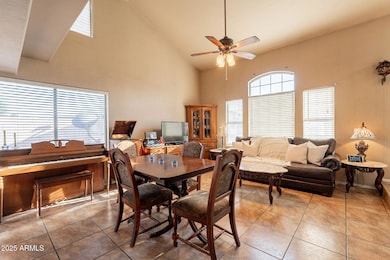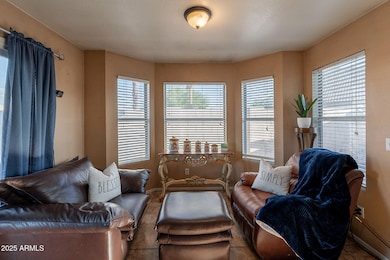15211 N 89th Ave Peoria, AZ 85381
Arrowhead NeighborhoodEstimated payment $2,282/month
Highlights
- Solar Power System
- Community Lake
- Covered Patio or Porch
- Desert Harbor Elementary School Rated A-
- Vaulted Ceiling
- 2 Car Direct Access Garage
About This Home
10K price reduction.. Prime Peoria location for this 3 bedroom, 2.5 bathroom home nestled in the highly sought after lake community of Summerwind at Desert Harbor. This well maintained home offers a perfect blend of comfort and convenience, ideal for families, professionals or snowbirds looking for a low maintenance lifestyle. Quick access to loop 101 freeway, Arrowhead Towne Center, Peoria sports complex, restaurants and schools. Leased serviced solar panels through APS Solar Partners monthly credit received.
Listing Agent
Keller Williams Arizona Realty License #SA633256000 Listed on: 06/06/2025

Home Details
Home Type
- Single Family
Est. Annual Taxes
- $1,282
Year Built
- Built in 1993
Lot Details
- 4,414 Sq Ft Lot
- Block Wall Fence
- Grass Covered Lot
HOA Fees
Parking
- 2 Car Direct Access Garage
- Garage Door Opener
Home Design
- Wood Frame Construction
- Tile Roof
- Stucco
Interior Spaces
- 1,433 Sq Ft Home
- 2-Story Property
- Vaulted Ceiling
- Ceiling Fan
- Double Pane Windows
Kitchen
- Eat-In Kitchen
- Breakfast Bar
- Built-In Microwave
- Laminate Countertops
Flooring
- Carpet
- Tile
Bedrooms and Bathrooms
- 3 Bedrooms
- Primary Bathroom is a Full Bathroom
- 2.5 Bathrooms
- Dual Vanity Sinks in Primary Bathroom
- Bathtub With Separate Shower Stall
Schools
- Desert Harbor Elementary School
- Centennial High School
Utilities
- Central Air
- Heating Available
Additional Features
- Solar Power System
- Covered Patio or Porch
Listing and Financial Details
- Tax Lot 2
- Assessor Parcel Number 200-61-353-A
Community Details
Overview
- Association fees include ground maintenance
- Cornert Stone Association, Phone Number (602) 433-0331
- Desert Harbor Association, Phone Number (602) 433-0331
- Association Phone (602) 433-0331
- Built by Del Webb
- Summerwind At Desert Harbor Subdivision
- Community Lake
Amenities
- Recreation Room
Recreation
- Bike Trail
Map
Home Values in the Area
Average Home Value in this Area
Tax History
| Year | Tax Paid | Tax Assessment Tax Assessment Total Assessment is a certain percentage of the fair market value that is determined by local assessors to be the total taxable value of land and additions on the property. | Land | Improvement |
|---|---|---|---|---|
| 2025 | $1,318 | $16,932 | -- | -- |
| 2024 | $1,298 | $16,126 | -- | -- |
| 2023 | $1,298 | $27,460 | $5,490 | $21,970 |
| 2022 | $1,271 | $20,300 | $4,060 | $16,240 |
| 2021 | $1,361 | $18,510 | $3,700 | $14,810 |
| 2020 | $1,374 | $17,060 | $3,410 | $13,650 |
| 2019 | $1,329 | $15,710 | $3,140 | $12,570 |
| 2018 | $1,285 | $14,580 | $2,910 | $11,670 |
| 2017 | $1,286 | $13,260 | $2,650 | $10,610 |
| 2016 | $1,273 | $12,530 | $2,500 | $10,030 |
| 2015 | $1,188 | $12,300 | $2,460 | $9,840 |
Property History
| Date | Event | Price | List to Sale | Price per Sq Ft | Prior Sale |
|---|---|---|---|---|---|
| 11/22/2025 11/22/25 | Price Changed | $379,500 | -2.2% | $265 / Sq Ft | |
| 06/27/2025 06/27/25 | Price Changed | $388,000 | -2.5% | $271 / Sq Ft | |
| 06/06/2025 06/06/25 | For Sale | $398,000 | +134.1% | $278 / Sq Ft | |
| 12/08/2015 12/08/15 | Sold | $170,000 | 0.0% | $119 / Sq Ft | View Prior Sale |
| 10/22/2015 10/22/15 | For Sale | $170,000 | +44.7% | $119 / Sq Ft | |
| 01/30/2012 01/30/12 | Sold | $117,500 | -2.0% | $82 / Sq Ft | View Prior Sale |
| 12/28/2011 12/28/11 | Pending | -- | -- | -- | |
| 12/14/2011 12/14/11 | Price Changed | $119,900 | -7.7% | $84 / Sq Ft | |
| 11/17/2011 11/17/11 | For Sale | $129,900 | +10.6% | $91 / Sq Ft | |
| 11/16/2011 11/16/11 | Off Market | $117,500 | -- | -- | |
| 11/16/2011 11/16/11 | For Sale | $129,900 | -- | $91 / Sq Ft |
Purchase History
| Date | Type | Sale Price | Title Company |
|---|---|---|---|
| Interfamily Deed Transfer | $170,000 | American Title Svc Agency Ll | |
| Special Warranty Deed | $117,500 | Lawyers Title Of Arizona Inc | |
| Warranty Deed | $250,000 | Capital Title Agency Inc | |
| Warranty Deed | $148,500 | First American Title | |
| Warranty Deed | -- | -- | |
| Warranty Deed | $118,500 | First American Title | |
| Interfamily Deed Transfer | -- | First American Title | |
| Warranty Deed | $114,500 | First American Title | |
| Interfamily Deed Transfer | -- | Ati Title Company | |
| Warranty Deed | $80,329 | First American Title | |
| Corporate Deed | -- | First American Title |
Mortgage History
| Date | Status | Loan Amount | Loan Type |
|---|---|---|---|
| Open | $161,500 | New Conventional | |
| Closed | $105,750 | New Conventional | |
| Previous Owner | $250,000 | Purchase Money Mortgage | |
| Previous Owner | $146,205 | FHA | |
| Previous Owner | $112,575 | New Conventional | |
| Previous Owner | $80,000 | No Value Available |
Source: Arizona Regional Multiple Listing Service (ARMLS)
MLS Number: 6877090
APN: 200-61-353A
- 15301 N 89th Ave
- 8911 W Caribbean Ln
- 8824 W Custer Ln
- 9002 W Caribbean Ln
- 15099 N 89th Ave
- 15360 N 87th Ave
- 15136 N 86th Ln
- 14816 N 90th Ave
- 9056 W Port Royale Ln
- 9151 W Greenway Rd Unit 182
- 9151 W Greenway Rd Unit 113
- 9151 W Greenway Rd Unit 205
- 9151 W Greenway Rd Unit 152
- 15088 N 85th Dr
- 15087 N 86th Dr
- 8634 W Country Gables Dr
- 9201 W Long Hills Dr
- 15012 N 92nd Ave
- 8977 W Lisbon Ln
- 9235 W Marconi Ave
- 9002 W Caribbean Ln
- 8977 W Tierra Buena Ln
- 8924 W Tierra Buena Ln
- 9151 W Greenway Rd Unit 239
- 9023 W Lisbon Ln
- 15024 N 85th Dr
- 14466 N 87th Dr
- 14657 N 91st Ln
- 9133 W Banff Ln
- 14530 N 87th Ave
- 14578 N 90th Ln
- 8711 W Marconi Ave
- 8635 W Kathleen Rd
- 9146 W Evans Dr
- 8666 W Mauro Ln
- 8807 W Wedgewood Dr
- 15740 N 83rd Ave
- 16030 N Nicklaus Ln
- 8638 W Davis Rd
- 8820 W Kings Ave
