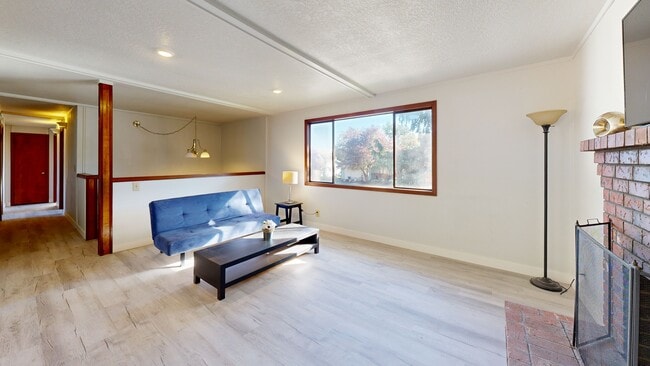Discover your next home in vibrant Vancouver with this expansive 4-bedroom, 3-bathroom gem offering 1824 square feet of well-crafted space. Perfectly situated on a large lot, this property meets all your needs with its generous dual RV parking – an ideal spot for any adventure enthusiast's treasures. Recently refreshed, giving you peace of mind with a new roof, gutters, front & garage doors, elegant flooring, modern kitchen cabinets, and an updated electrical panel. Every essential element has been updated, ensuring the residence is as sturdy as it is beautiful.With its intelligently designed layout, the downstairs area presents the unique opportunity for separate living quarters, adding flexibility for guests, extended family, or potential rental income. This adaptable space caters to a myriad of living arrangements, making it a versatile addition to any lifestyle.Enjoy the freedom of a massive backyard, perfect for creating your private oasis or hosting memorable gatherings. The expansive terrain offers endless possibilities for customization and personalization, turning your dreams into reality. Set in a desirable neighborhood, this home integrates convenience with charm, offering easy access to local amenities while maintaining the comfort of suburban tranquility. Whether you're an emerging family or seeking multi-generational living spaces, this property combines practical functionality with contemporary upgrades, catering to every unique need.






