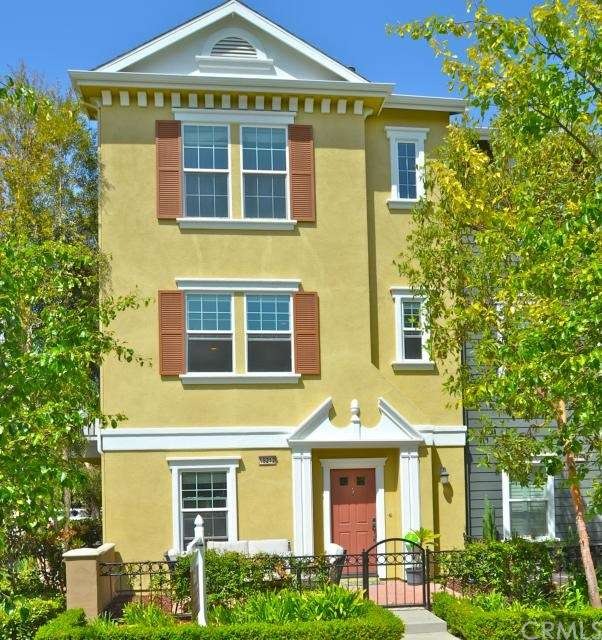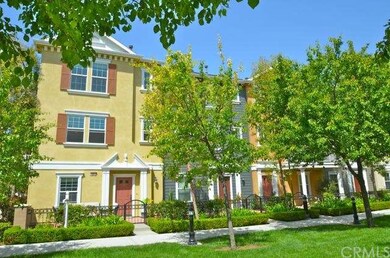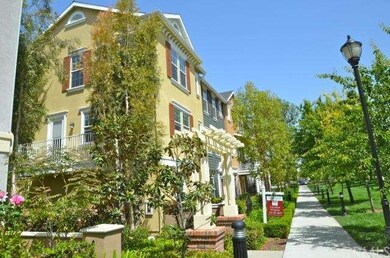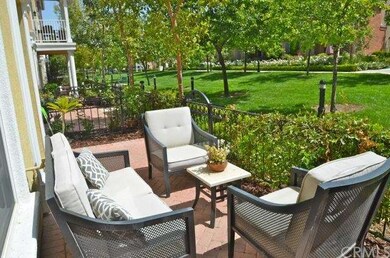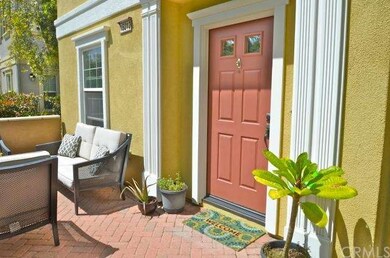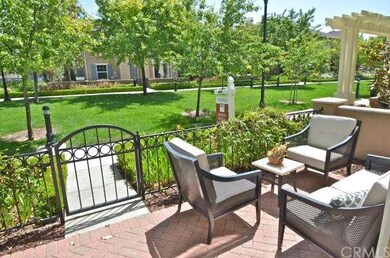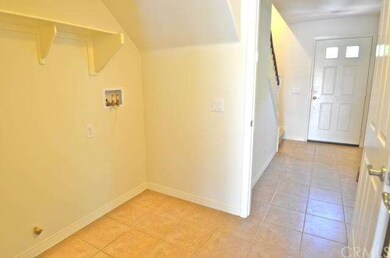
15212 Wesley Way Tustin, CA 92782
Highlights
- Lap Pool
- Primary Bedroom Suite
- Craftsman Architecture
- Heritage Elementary Rated A
- Dual Staircase
- Mountain View
About This Home
As of October 2019Beautiful corner unit located in Camden Place listed for the first time since it was built! This rare home is situated away from busy streets and inner units, has front-door access to the green belt park, views of Saddleback mountain, and is South-facing inviting sunlight from three sides throughout the day. First master suite is located on the first level with full bathroom and easy access to laundry room and two-car garage. Main level features the kitchen with expansive granite slab counter tops and stainless steel appliances including gas range. The open concept is perfect for entertaining and helps the chef feel included in activities in the dining and living room. Main level also features guest bedroom, full bathroom, media nook, gas fireplace ,and spacious private balcony, perfect for summer BBQs! The entire top floor is fully dedicated to an enormous master suite with walk in closet, master bathroom, double sinks, jacuzzi tub, stand up shower, and linen closet. Entire home is pre-wired for the Internet and cable with convenient outlets in all three bedrooms and living room. Home has been professionally cleaned, newly painted, and carpets have been professionally shampooed ready and waiting for it's new home owners to move in right away!
Townhouse Details
Home Type
- Townhome
Est. Annual Taxes
- $11,868
Year Built
- Built in 2007
Lot Details
- 2,000 Sq Ft Lot
- End Unit
- 1 Common Wall
HOA Fees
Parking
- 2 Car Direct Access Garage
- Parking Available
Property Views
- Mountain
- Neighborhood
- Courtyard
Home Design
- Craftsman Architecture
- Traditional Architecture
- Victorian Architecture
- Slab Foundation
- Copper Plumbing
Interior Spaces
- 1,689 Sq Ft Home
- 3-Story Property
- Dual Staircase
- Crown Molding
- High Ceiling
- Gas Fireplace
- Double Pane Windows
- Family Room with Fireplace
- Living Room
- Recreation Room
- Carpet
Kitchen
- Eat-In Kitchen
- Gas Oven
- Built-In Range
- Range Hood
- Microwave
- Water Line To Refrigerator
- Dishwasher
- Granite Countertops
- Disposal
Bedrooms and Bathrooms
- 3 Bedrooms
- Primary Bedroom on Main
- Fireplace in Primary Bedroom
- Primary Bedroom Suite
- Double Master Bedroom
- Walk-In Closet
- 3 Full Bathrooms
Laundry
- Laundry Room
- Gas Dryer Hookup
Home Security
Accessible Home Design
- More Than Two Accessible Exits
- Accessible Parking
Pool
- Lap Pool
- Exercise
- Spa
- Fence Around Pool
Outdoor Features
- Balcony
- Patio
- Exterior Lighting
- Front Porch
Utilities
- Central Heating and Cooling System
- Gas Water Heater
- Septic Type Unknown
Listing and Financial Details
- Tax Lot 337
- Tax Tract Number 16581
- Assessor Parcel Number 93376214
Community Details
Overview
- 222 Units
- Columbus Square Association
- Camden Place Association
- Built by Camden Place (CAMP)
Amenities
- Outdoor Cooking Area
- Community Barbecue Grill
- Picnic Area
- Sauna
- Laundry Facilities
Recreation
- Community Playground
- Community Pool
- Community Spa
Security
- Carbon Monoxide Detectors
- Fire and Smoke Detector
Ownership History
Purchase Details
Home Financials for this Owner
Home Financials are based on the most recent Mortgage that was taken out on this home.Purchase Details
Home Financials for this Owner
Home Financials are based on the most recent Mortgage that was taken out on this home.Purchase Details
Purchase Details
Home Financials for this Owner
Home Financials are based on the most recent Mortgage that was taken out on this home.Purchase Details
Home Financials for this Owner
Home Financials are based on the most recent Mortgage that was taken out on this home.Purchase Details
Home Financials for this Owner
Home Financials are based on the most recent Mortgage that was taken out on this home.Similar Homes in the area
Home Values in the Area
Average Home Value in this Area
Purchase History
| Date | Type | Sale Price | Title Company |
|---|---|---|---|
| Grant Deed | $665,000 | Lawyers Title Company | |
| Grant Deed | $615,000 | First American Title Company | |
| Interfamily Deed Transfer | -- | None Available | |
| Interfamily Deed Transfer | -- | First American Title Company | |
| Grant Deed | $589,000 | First American Title Company | |
| Corporate Deed | $489,000 | North American Title Company |
Mortgage History
| Date | Status | Loan Amount | Loan Type |
|---|---|---|---|
| Open | $200,000 | New Conventional | |
| Previous Owner | $553,439 | New Conventional | |
| Previous Owner | $575,169 | FHA | |
| Previous Owner | $578,331 | FHA | |
| Previous Owner | $464,550 | Purchase Money Mortgage |
Property History
| Date | Event | Price | Change | Sq Ft Price |
|---|---|---|---|---|
| 10/04/2019 10/04/19 | Sold | $665,000 | -1.5% | $364 / Sq Ft |
| 09/09/2019 09/09/19 | Pending | -- | -- | -- |
| 09/05/2019 09/05/19 | For Sale | $675,000 | +9.8% | $369 / Sq Ft |
| 03/22/2017 03/22/17 | Sold | $615,000 | -2.2% | $337 / Sq Ft |
| 02/02/2017 02/02/17 | Pending | -- | -- | -- |
| 12/07/2016 12/07/16 | For Sale | $629,000 | +6.8% | $344 / Sq Ft |
| 06/05/2015 06/05/15 | Sold | $589,000 | 0.0% | $349 / Sq Ft |
| 05/10/2015 05/10/15 | Pending | -- | -- | -- |
| 04/24/2015 04/24/15 | For Sale | $589,000 | 0.0% | $349 / Sq Ft |
| 04/24/2015 04/24/15 | Price Changed | $589,000 | +2.4% | $349 / Sq Ft |
| 04/21/2015 04/21/15 | Pending | -- | -- | -- |
| 04/08/2015 04/08/15 | For Sale | $575,000 | -- | $340 / Sq Ft |
Tax History Compared to Growth
Tax History
| Year | Tax Paid | Tax Assessment Tax Assessment Total Assessment is a certain percentage of the fair market value that is determined by local assessors to be the total taxable value of land and additions on the property. | Land | Improvement |
|---|---|---|---|---|
| 2024 | $11,868 | $713,012 | $394,506 | $318,506 |
| 2023 | $11,594 | $699,032 | $386,771 | $312,261 |
| 2022 | $11,351 | $685,326 | $379,187 | $306,139 |
| 2021 | $11,074 | $671,889 | $371,752 | $300,137 |
| 2020 | $10,943 | $665,000 | $367,940 | $297,060 |
| 2019 | $10,625 | $639,846 | $370,470 | $269,376 |
| 2018 | $10,414 | $627,300 | $363,205 | $264,095 |
| 2017 | $10,069 | $609,941 | $334,762 | $275,179 |
| 2016 | $9,869 | $597,982 | $328,198 | $269,784 |
| 2015 | $9,161 | $534,432 | $224,344 | $310,088 |
| 2014 | $8,966 | $523,964 | $219,950 | $304,014 |
Agents Affiliated with this Home
-
B
Seller's Agent in 2019
Brianna Doran-Williams
Seven Gables Real Estate
-
A
Buyer's Agent in 2019
Alicia Song
OneTop Realty
(714) 562-9900
30 Total Sales
-

Seller's Agent in 2017
Sally Picciuto
Seven Gables Real Estate
(714) 716-6031
43 in this area
86 Total Sales
-

Buyer's Agent in 2017
Brad Kerr
BK Platinum Properties
(714) 366-0990
61 Total Sales
-

Seller's Agent in 2015
Lauren Weber
Compass
(310) 387-4693
49 Total Sales
-

Buyer's Agent in 2015
Alisandro Romero
Alisandro Romero, Broker
(714) 944-3484
33 Total Sales
Map
Source: California Regional Multiple Listing Service (CRMLS)
MLS Number: SB15079965
APN: 933-762-14
- 1442 Valencia Ave
- 15205 Columbus Square
- 1411 Madison St
- 1429 Georgia St
- 15212 Cambridge St
- 1460 Georgia St
- 1691 Green Meadow Ave
- 1671 Green Meadow Ave
- 14652 Canterbury Ave
- 16321 Dawn Way Unit 108
- 14652 Devonshire Ave
- 225 Waypoint
- 285 Lodestar
- 111 Madrid
- 159 Waypoint
- 16112 Veterans Way
- 1626 Birchfield Dr
- 421 Transport
- 99 Waypoint
- 430 Transport
