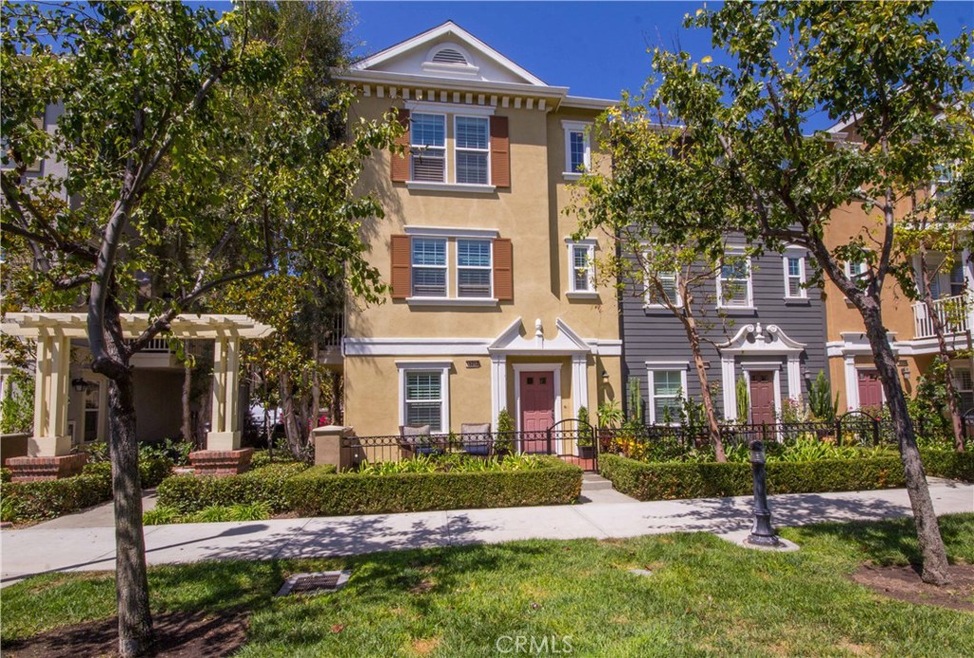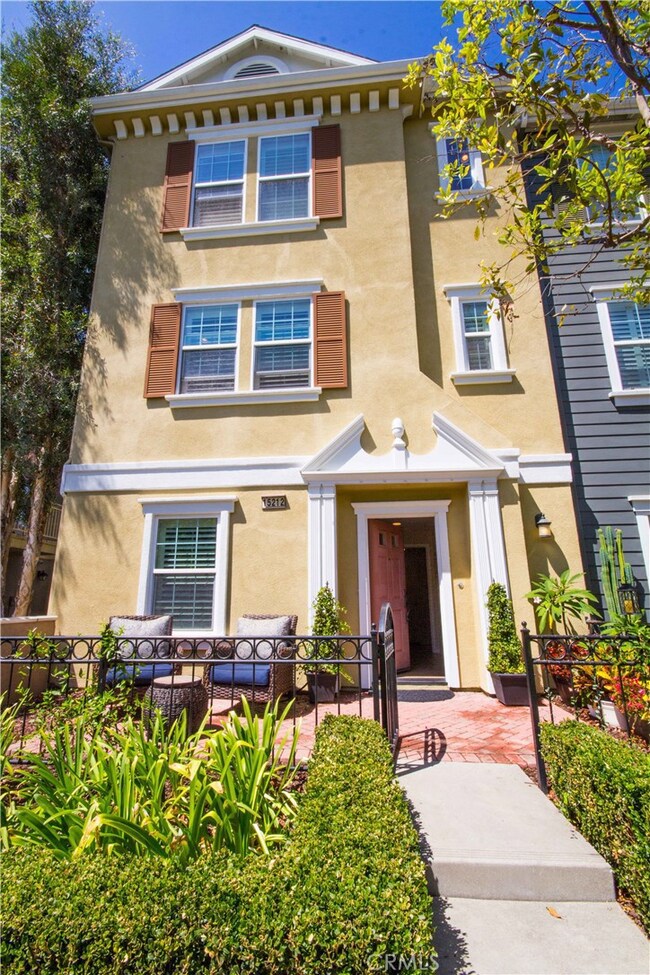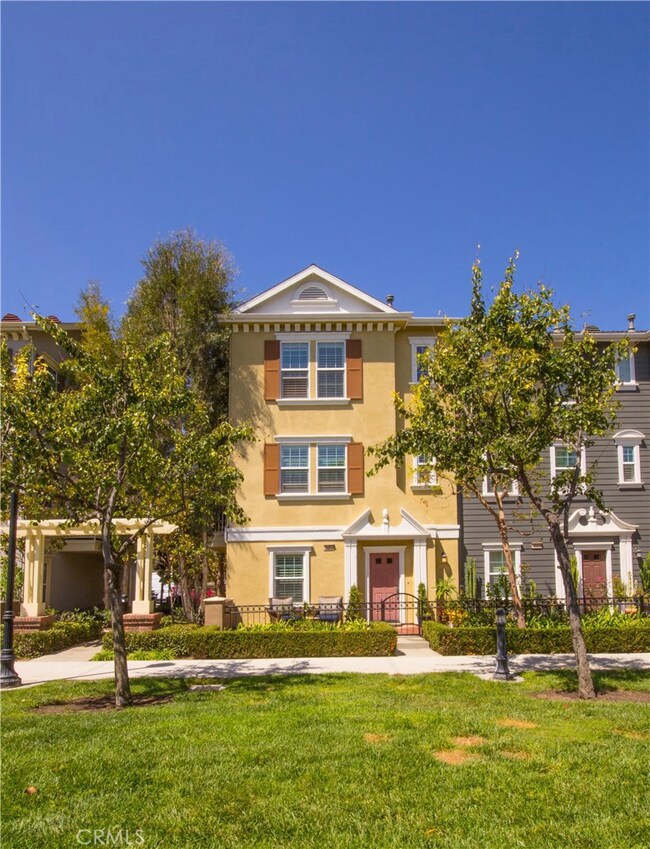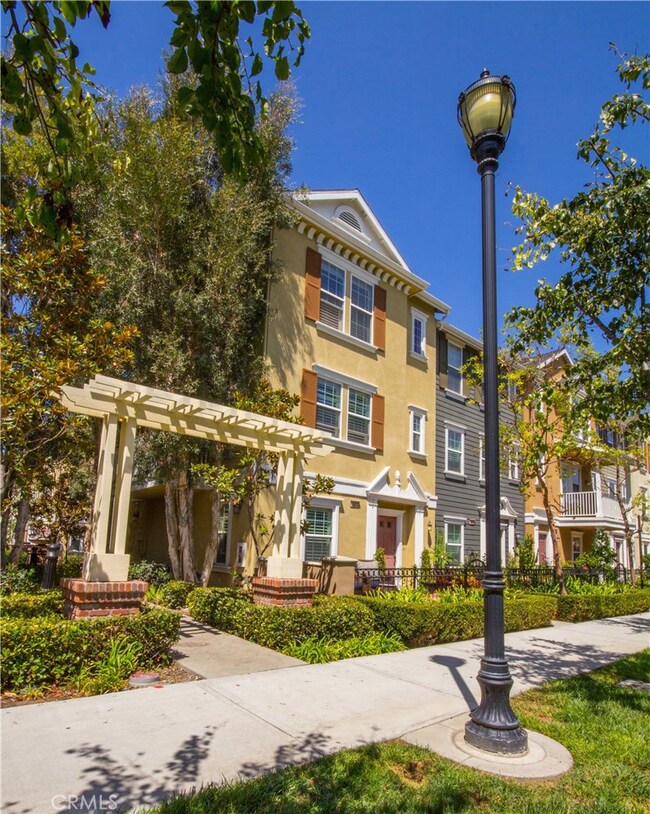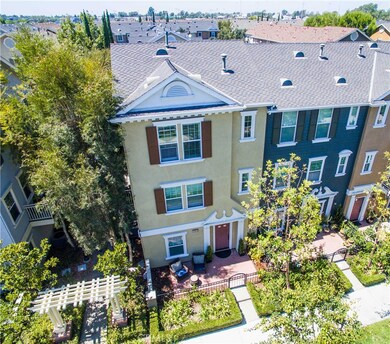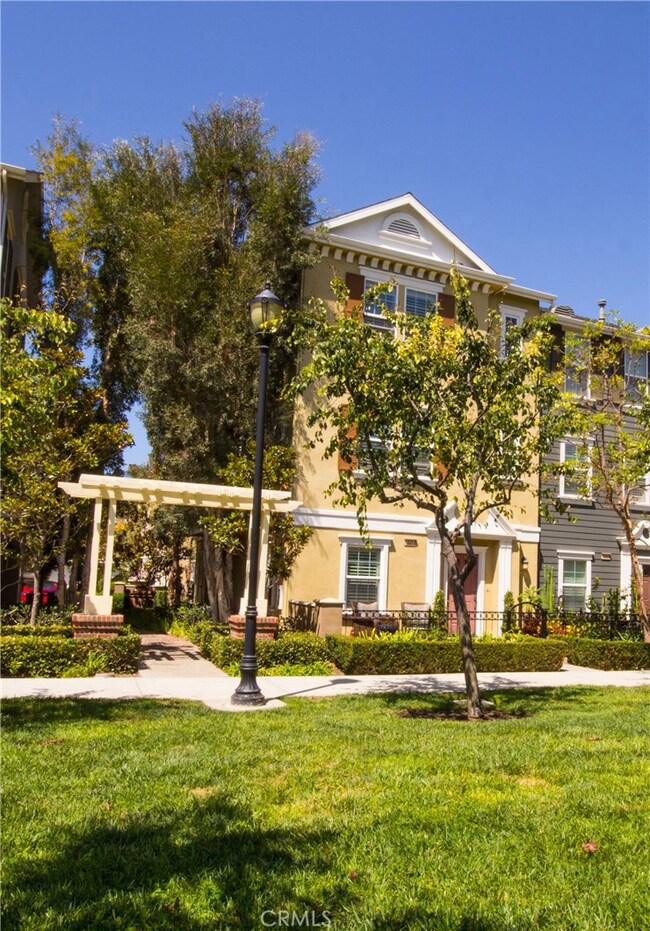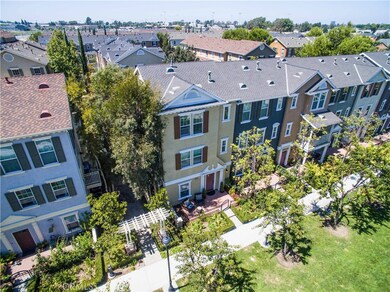
15212 Wesley Way Tustin, CA 92782
Highlights
- Fitness Center
- Filtered Pool
- Open Floorplan
- Heritage Elementary Rated A
- Primary Bedroom Suite
- Clubhouse
About This Home
As of October 2019Located on the greenbelt of the gorgeous Camden Place Community of Columbus Square in Tustin is this highly sought after three story Townhome! This corner location three bedroom, three bath home is a rare find on the market. Amazing features include a gated front patio, gleaming dark hardwood floors, custom shutters, and granite counter tops. The first floor has indoor laundry, direct two-car garage access, and a full bed and bath which can be used as an office or playroom. Upstairs you have a large entertaining area with a fireplace, balcony, large kitchen, and a full bedroom and bath. Walk to the third story and find your grand suite oasis with a soaking tub, oversized shower, and a generous walk in closet. Steps away from this home are the community pool and spa, clubhouse, and parks that include basketball/volleyball courts! But it doesn’t end there! The District and The Market Place offer entertainment, restaurants, and shopping that are close to this community.
Last Agent to Sell the Property
Brianna Doran-Williams
Seven Gables Real Estate License #02055730 Listed on: 09/05/2019

Townhouse Details
Home Type
- Townhome
Est. Annual Taxes
- $11,868
Year Built
- Built in 2007
Lot Details
- 1 Common Wall
- Density is up to 1 Unit/Acre
HOA Fees
Parking
- 2 Car Direct Access Garage
- Parking Available
- Rear-Facing Garage
Home Design
- Georgian Architecture
- Turnkey
- Slab Foundation
Interior Spaces
- 1,827 Sq Ft Home
- 3-Story Property
- Open Floorplan
- High Ceiling
- Recessed Lighting
- Gas Fireplace
- Double Pane Windows
- Entryway
- Great Room
- Family Room Off Kitchen
- Living Room with Fireplace
- Combination Dining and Living Room
- Wood Flooring
- Park or Greenbelt Views
Kitchen
- Open to Family Room
- Breakfast Bar
- Gas and Electric Range
- Microwave
- Water Line To Refrigerator
- Dishwasher
- Granite Countertops
Bedrooms and Bathrooms
- 3 Bedrooms | 1 Main Level Bedroom
- Primary Bedroom Suite
- Walk-In Closet
- 3 Full Bathrooms
- Bathtub with Shower
- Walk-in Shower
Laundry
- Laundry Room
- Gas And Electric Dryer Hookup
Home Security
Pool
- Filtered Pool
- Heated In Ground Pool
- Heated Spa
- In Ground Spa
Outdoor Features
- Balcony
- Open Patio
- Exterior Lighting
Schools
- Heritage Elementary School
- Tustin High School
Utilities
- Central Heating and Cooling System
- Underground Utilities
- Natural Gas Connected
- Gas Water Heater
- Phone Available
- Cable TV Available
Additional Features
- Doors swing in
- Suburban Location
Listing and Financial Details
- Tax Lot 337
- Tax Tract Number 16581
- Assessor Parcel Number 93376214
Community Details
Overview
- 222 Units
- Camden Place Neighborhood Association, Phone Number (949) 833-2600
- First Service Residential Association, Phone Number (800) 428-5588
- Keystone Pacific Property Management HOA
- Built by Lennar
- Plan 3
Amenities
- Outdoor Cooking Area
- Community Barbecue Grill
- Picnic Area
- Clubhouse
- Meeting Room
- Recreation Room
Recreation
- Sport Court
- Community Playground
- Fitness Center
- Community Pool
- Community Spa
Security
- Carbon Monoxide Detectors
- Fire and Smoke Detector
Ownership History
Purchase Details
Home Financials for this Owner
Home Financials are based on the most recent Mortgage that was taken out on this home.Purchase Details
Home Financials for this Owner
Home Financials are based on the most recent Mortgage that was taken out on this home.Purchase Details
Purchase Details
Home Financials for this Owner
Home Financials are based on the most recent Mortgage that was taken out on this home.Purchase Details
Home Financials for this Owner
Home Financials are based on the most recent Mortgage that was taken out on this home.Purchase Details
Home Financials for this Owner
Home Financials are based on the most recent Mortgage that was taken out on this home.Similar Home in Tustin, CA
Home Values in the Area
Average Home Value in this Area
Purchase History
| Date | Type | Sale Price | Title Company |
|---|---|---|---|
| Grant Deed | $665,000 | Lawyers Title Company | |
| Grant Deed | $615,000 | First American Title Company | |
| Interfamily Deed Transfer | -- | None Available | |
| Interfamily Deed Transfer | -- | First American Title Company | |
| Grant Deed | $589,000 | First American Title Company | |
| Corporate Deed | $489,000 | North American Title Company |
Mortgage History
| Date | Status | Loan Amount | Loan Type |
|---|---|---|---|
| Open | $200,000 | New Conventional | |
| Previous Owner | $553,439 | New Conventional | |
| Previous Owner | $575,169 | FHA | |
| Previous Owner | $578,331 | FHA | |
| Previous Owner | $464,550 | Purchase Money Mortgage |
Property History
| Date | Event | Price | Change | Sq Ft Price |
|---|---|---|---|---|
| 10/04/2019 10/04/19 | Sold | $665,000 | -1.5% | $364 / Sq Ft |
| 09/09/2019 09/09/19 | Pending | -- | -- | -- |
| 09/05/2019 09/05/19 | For Sale | $675,000 | +9.8% | $369 / Sq Ft |
| 03/22/2017 03/22/17 | Sold | $615,000 | -2.2% | $337 / Sq Ft |
| 02/02/2017 02/02/17 | Pending | -- | -- | -- |
| 12/07/2016 12/07/16 | For Sale | $629,000 | +6.8% | $344 / Sq Ft |
| 06/05/2015 06/05/15 | Sold | $589,000 | 0.0% | $349 / Sq Ft |
| 05/10/2015 05/10/15 | Pending | -- | -- | -- |
| 04/24/2015 04/24/15 | For Sale | $589,000 | 0.0% | $349 / Sq Ft |
| 04/24/2015 04/24/15 | Price Changed | $589,000 | +2.4% | $349 / Sq Ft |
| 04/21/2015 04/21/15 | Pending | -- | -- | -- |
| 04/08/2015 04/08/15 | For Sale | $575,000 | -- | $340 / Sq Ft |
Tax History Compared to Growth
Tax History
| Year | Tax Paid | Tax Assessment Tax Assessment Total Assessment is a certain percentage of the fair market value that is determined by local assessors to be the total taxable value of land and additions on the property. | Land | Improvement |
|---|---|---|---|---|
| 2024 | $11,868 | $713,012 | $394,506 | $318,506 |
| 2023 | $11,594 | $699,032 | $386,771 | $312,261 |
| 2022 | $11,351 | $685,326 | $379,187 | $306,139 |
| 2021 | $11,074 | $671,889 | $371,752 | $300,137 |
| 2020 | $10,943 | $665,000 | $367,940 | $297,060 |
| 2019 | $10,625 | $639,846 | $370,470 | $269,376 |
| 2018 | $10,414 | $627,300 | $363,205 | $264,095 |
| 2017 | $10,069 | $609,941 | $334,762 | $275,179 |
| 2016 | $9,869 | $597,982 | $328,198 | $269,784 |
| 2015 | $9,161 | $534,432 | $224,344 | $310,088 |
| 2014 | $8,966 | $523,964 | $219,950 | $304,014 |
Agents Affiliated with this Home
-

Seller's Agent in 2019
Brianna Doran-Williams
Seven Gables Real Estate
(714) 290-9517
10 Total Sales
-
Alicia Song
A
Buyer's Agent in 2019
Alicia Song
OneTop Realty
(714) 562-9900
32 Total Sales
-
Sally Picciuto

Seller's Agent in 2017
Sally Picciuto
Seven Gables Real Estate
(714) 716-6031
44 in this area
85 Total Sales
-
Brad Kerr

Buyer's Agent in 2017
Brad Kerr
BK Platinum Properties
(714) 366-0990
60 Total Sales
-
Lauren Weber

Seller's Agent in 2015
Lauren Weber
Compass
(310) 387-4693
53 Total Sales
-
Alisandro Romero

Buyer's Agent in 2015
Alisandro Romero
Alisandro Romero, Broker
(714) 944-3484
37 Total Sales
Map
Source: California Regional Multiple Listing Service (CRMLS)
MLS Number: PW19212300
APN: 933-762-14
- 1442 Valencia Ave
- 15205 Severyns Rd
- 15212 Cambridge St
- 1691 Green Meadow Ave
- 1671 Green Meadow Ave
- 14882 Bridgeport Rd
- 14892 Braeburn Rd
- 14761 Branbury Place
- 14772 Braeburn Rd
- 16321 Dawn Way Unit 108
- 1931 Roanoke Ave
- 2012 Nantucket Place
- 14675 Red Hill Ave
- 1622 Darsy Cir
- 285 Lodestar
- 111 Madrid
- 159 Waypoint
- 2126 Airship Ave
- 421 Transport
- 430 Transport
