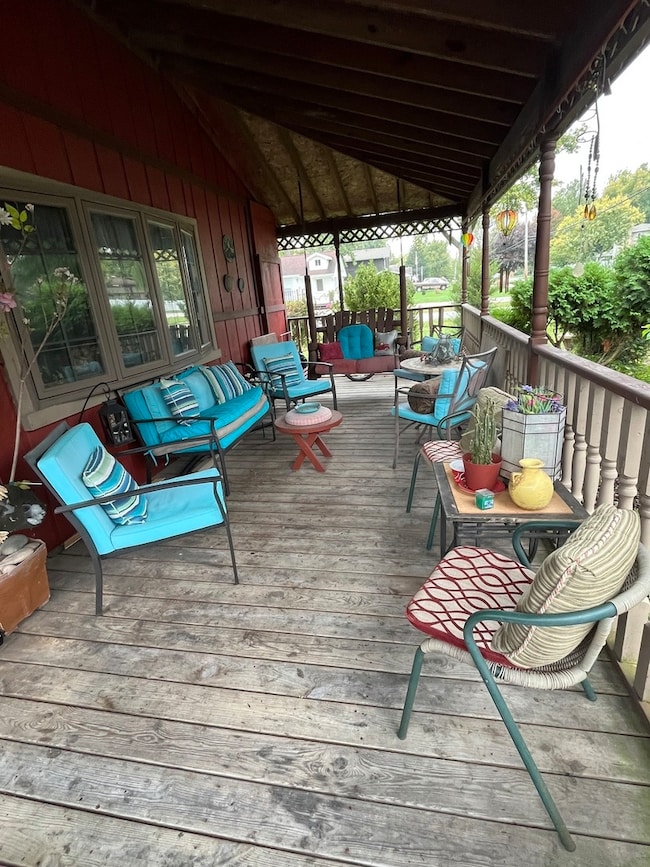15213 Waverly Ave Midlothian, IL 60445
Estimated payment $1,619/month
Highlights
- Cape Cod Architecture
- Deck
- Vaulted Ceiling
- Oak Forest High School Rated A-
- Family Room with Fireplace
- Main Floor Bedroom
About This Home
Welcome to this charming 4 bedroom, 2 bath home perfectly situated near schools, parks, restaurants and convenient access to the expressway and train. Greeted by a welcoming front porch and enter into a spacious living room with stone fireplace. Move ahead to the newly remodeled kitchen featuring maple cabinets, pergo flooring and newer appliances. Two bedrooms and bath featured on the 1st floor. Continue to the additional family room area featuring an additional fireplace and exit the main floor to the huge deck and spacious backyard and 2 car garage. Upstairs features two additional bedrooms and a great room and full bath. This property can use some updates and touch up but offers plenty of room 2326 sq ft to make this into your dream home. Investors, cash and conventional buyers welcome and is being sold "AS IS". Offers must have a preapproval and/or proof of funds with cash offers.
Home Details
Home Type
- Single Family
Est. Annual Taxes
- $3,978
Year Built
- Built in 1946
Lot Details
- Lot Dimensions are 50 x 200
Parking
- 2 Car Detached Garage
- Parking Available
- Driveway
- Parking Included in Price
Home Design
- Cape Cod Architecture
- Frame Construction
- Asphalt Roof
Interior Spaces
- 2,326 Sq Ft Home
- 2-Story Property
- Vaulted Ceiling
- Ceiling Fan
- Skylights
- Wood Burning Fireplace
- Window Treatments
- Family Room with Fireplace
- 2 Fireplaces
- Great Room
- Living Room with Fireplace
- Formal Dining Room
Kitchen
- Range
- Microwave
Flooring
- Carpet
- Laminate
- Vinyl
Bedrooms and Bathrooms
- 4 Bedrooms
- 4 Potential Bedrooms
- Main Floor Bedroom
- 2 Full Bathrooms
Laundry
- Laundry Room
- Laundry on main level
- Electric Dryer Hookup
Outdoor Features
- Deck
- Shed
Utilities
- Central Air
- Heating System Uses Natural Gas
Listing and Financial Details
- Homeowner Tax Exemptions
Map
Home Values in the Area
Average Home Value in this Area
Tax History
| Year | Tax Paid | Tax Assessment Tax Assessment Total Assessment is a certain percentage of the fair market value that is determined by local assessors to be the total taxable value of land and additions on the property. | Land | Improvement |
|---|---|---|---|---|
| 2025 | $3,978 | $25,000 | $3,500 | $21,500 |
| 2024 | $3,978 | $25,000 | $3,500 | $21,500 |
| 2023 | $5,306 | $25,000 | $3,500 | $21,500 |
| 2022 | $5,306 | $21,508 | $3,000 | $18,508 |
| 2021 | $5,021 | $21,507 | $3,000 | $18,507 |
| 2020 | $4,483 | $21,507 | $3,000 | $18,507 |
| 2019 | $4,994 | $20,013 | $2,750 | $17,263 |
| 2018 | $4,902 | $20,013 | $2,750 | $17,263 |
| 2017 | $4,668 | $20,013 | $2,750 | $17,263 |
| 2016 | $6,031 | $18,354 | $2,500 | $15,854 |
| 2015 | $6,588 | $18,354 | $2,500 | $15,854 |
| 2014 | $6,413 | $18,354 | $2,500 | $15,854 |
| 2013 | $6,691 | $21,142 | $2,500 | $18,642 |
Property History
| Date | Event | Price | List to Sale | Price per Sq Ft |
|---|---|---|---|---|
| 02/13/2026 02/13/26 | Pending | -- | -- | -- |
| 11/12/2025 11/12/25 | Price Changed | $249,900 | -3.8% | $107 / Sq Ft |
| 10/17/2025 10/17/25 | For Sale | $259,900 | -- | $112 / Sq Ft |
Source: Midwest Real Estate Data (MRED)
MLS Number: 12495534
APN: 28-15-203-017-0000
- 14927 Kenton Ave
- 4010 150th St Unit 10
- 14970 Pulaski Rd Unit 5
- 14903 Terrace Ln
- 15035 Harding Ave
- 15115 Springfield Ave
- 15505 Cicero Ave Unit 3D
- 3851 153rd Place
- 15222 Hamlin Ave
- 3808 153rd Place
- 15031 Hamlin Ave
- 4031 147th St
- 14632 Kostner Ave
- 15112 Ridgeway Ave
- 15527 Lamon Ave
- 14545 Kostner Ave
- 14618 Keystone Ave
- 14540 Kolin Ave
- 15435 Hamlin Ave
- 14613 Keystone Ave
Ask me questions while you tour the home.







