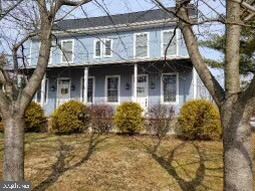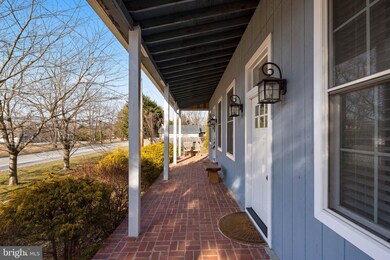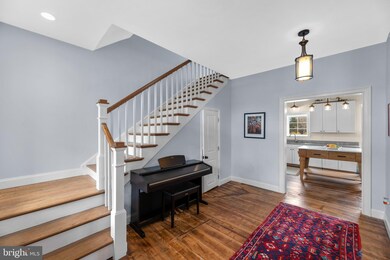
15214 Frederick Rd Woodbine, MD 21797
Woodbine NeighborhoodEstimated Value: $626,797 - $749,000
Highlights
- Gourmet Country Kitchen
- View of Trees or Woods
- Colonial Architecture
- Bushy Park Elementary School Rated A
- Open Floorplan
- Private Lot
About This Home
As of July 2021Enjoy all the charm + character of 1800 colonial post + beam style on 1 acre that has been fully + conveniently upgraded to todays modern desires. A covered front porch, perfect to enjoy a nice summer day, leads way to a double door entry. Enter into spacious, open concept main level with impressive original hardwoods, 10 foot ceilings, exposed beams + custom crown molding throughout. Step into the fully appointed country kitchen featuring white shaker cabinetry, granite countertops, a matching moveable center island + newer stainless appliances. Ascend to the upper level boasting 3 bedrooms, 2 renovated full baths + laundry room with new washer + dryer. The primary suite features a walk-in-closet, dual vanities, tile flooring + newly updated walk-in-glass shower. Save on your energy consumption with the ability to control your level of comfort with HVAC mini-split ductless wall mounted units. Oversized insulated double pane Anderson windows allow maximum natural light to enter your living space. Rest assured knowing most of the main systems are new, including roof replaced in 2020 with a 30 year Architectural shingle + water heater in 2019. This home is conveniently located near commuter routes, award winning schools + new Western Regional Park right around the corner. Glenelg Howard County Schools!
Last Agent to Sell the Property
Keller Williams Lucido Agency License #4037 Listed on: 05/21/2021

Home Details
Home Type
- Single Family
Est. Annual Taxes
- $4,352
Year Built
- Built in 1800 | Remodeled in 2020
Lot Details
- 1.01 Acre Lot
- Rural Setting
- Landscaped
- Private Lot
- Secluded Lot
- Cleared Lot
- Backs to Trees or Woods
- Property is in very good condition
- Property is zoned RCDEO
Property Views
- Woods
- Garden
Home Design
- Colonial Architecture
- Post and Beam
- Farmhouse Style Home
- Architectural Shingle Roof
- Plywood Siding Panel T1-11
- Vinyl Siding
Interior Spaces
- Property has 3 Levels
- Open Floorplan
- Crown Molding
- Beamed Ceilings
- Ceiling height of 9 feet or more
- Double Pane Windows
- Replacement Windows
- Insulated Windows
- Window Screens
- Sliding Doors
- Entrance Foyer
- Family Room Off Kitchen
- Living Room
- Formal Dining Room
- Den
- Attic
Kitchen
- Gourmet Country Kitchen
- Electric Oven or Range
- Self-Cleaning Oven
- Stove
- Range Hood
- Microwave
- Ice Maker
- Stainless Steel Appliances
- Kitchen Island
- Upgraded Countertops
Flooring
- Wood
- Ceramic Tile
Bedrooms and Bathrooms
- 3 Bedrooms
- En-Suite Primary Bedroom
- En-Suite Bathroom
- Walk-In Closet
- Bathtub with Shower
- Walk-in Shower
Laundry
- Laundry Room
- Laundry on upper level
- Electric Dryer
- Washer
Unfinished Basement
- Walk-Up Access
- Side Exterior Basement Entry
Home Security
- Carbon Monoxide Detectors
- Fire and Smoke Detector
Parking
- 6 Parking Spaces
- 6 Driveway Spaces
- Gravel Driveway
- Off-Street Parking
Eco-Friendly Details
- Energy-Efficient Appliances
- Energy-Efficient Windows
Outdoor Features
- Patio
- Exterior Lighting
- Shed
- Outbuilding
- Porch
Schools
- Bushy Park Elementary School
- Glenwood Middle School
- Glenelg High School
Utilities
- Ductless Heating Or Cooling System
- Cooling System Mounted In Outer Wall Opening
- Zoned Heating
- Wall Furnace
- Vented Exhaust Fan
- Hot Water Heating System
- Programmable Thermostat
- 120/240V
- Water Treatment System
- Well
- Electric Water Heater
- Water Conditioner is Owned
- Septic Tank
- Community Sewer or Septic
- Cable TV Available
Additional Features
- Spring House
- Run-In Shed
Community Details
- No Home Owners Association
Listing and Financial Details
- Assessor Parcel Number 1404310195
Ownership History
Purchase Details
Home Financials for this Owner
Home Financials are based on the most recent Mortgage that was taken out on this home.Purchase Details
Home Financials for this Owner
Home Financials are based on the most recent Mortgage that was taken out on this home.Purchase Details
Home Financials for this Owner
Home Financials are based on the most recent Mortgage that was taken out on this home.Purchase Details
Home Financials for this Owner
Home Financials are based on the most recent Mortgage that was taken out on this home.Purchase Details
Similar Homes in Woodbine, MD
Home Values in the Area
Average Home Value in this Area
Purchase History
| Date | Buyer | Sale Price | Title Company |
|---|---|---|---|
| Kier Matthew J | $506,500 | Keystone Ttl Setmnt Svcs Llc | |
| Nunn Richard | $162,000 | Nations Title Of Maryland In | |
| Herrington William D | -- | -- | |
| Herrington William D | -- | -- | |
| Herrington William D | $110,000 | -- |
Mortgage History
| Date | Status | Borrower | Loan Amount |
|---|---|---|---|
| Previous Owner | Kier Matthew J | $481,175 | |
| Previous Owner | Nunn Richard | $276,500 | |
| Previous Owner | Nunn Richard | $193,294 | |
| Previous Owner | Herrington William D | $290,000 | |
| Previous Owner | Herrington William | $40,000 | |
| Previous Owner | Herrington William D | $235,000 | |
| Previous Owner | Herrington William D | $176,000 |
Property History
| Date | Event | Price | Change | Sq Ft Price |
|---|---|---|---|---|
| 07/29/2021 07/29/21 | Sold | $506,500 | +1.5% | $221 / Sq Ft |
| 07/03/2021 07/03/21 | Pending | -- | -- | -- |
| 06/11/2021 06/11/21 | Price Changed | $499,000 | -5.0% | $217 / Sq Ft |
| 05/21/2021 05/21/21 | For Sale | $525,000 | 0.0% | $229 / Sq Ft |
| 02/23/2021 02/23/21 | Rented | $2,700 | +8.0% | -- |
| 02/18/2021 02/18/21 | Under Contract | -- | -- | -- |
| 02/16/2021 02/16/21 | For Rent | $2,500 | 0.0% | -- |
| 07/23/2013 07/23/13 | For Sale | $165,000 | +1.9% | $72 / Sq Ft |
| 07/19/2013 07/19/13 | Sold | $162,000 | -1.8% | $71 / Sq Ft |
| 09/09/2012 09/09/12 | Pending | -- | -- | -- |
| 08/12/2012 08/12/12 | Price Changed | $165,000 | -5.7% | $72 / Sq Ft |
| 07/29/2012 07/29/12 | Price Changed | $175,000 | -5.4% | $76 / Sq Ft |
| 07/07/2012 07/07/12 | For Sale | $185,000 | -- | $81 / Sq Ft |
Tax History Compared to Growth
Tax History
| Year | Tax Paid | Tax Assessment Tax Assessment Total Assessment is a certain percentage of the fair market value that is determined by local assessors to be the total taxable value of land and additions on the property. | Land | Improvement |
|---|---|---|---|---|
| 2024 | $6,947 | $463,333 | $0 | $0 |
| 2023 | $5,583 | $374,567 | $0 | $0 |
| 2022 | $4,338 | $285,800 | $181,100 | $104,700 |
| 2021 | $4,338 | $285,800 | $181,100 | $104,700 |
| 2020 | $4,338 | $285,800 | $181,100 | $104,700 |
| 2019 | $4,304 | $298,500 | $200,100 | $98,400 |
| 2018 | $3,978 | $278,967 | $0 | $0 |
| 2017 | $3,471 | $298,500 | $0 | $0 |
| 2016 | -- | $239,900 | $0 | $0 |
| 2015 | -- | $239,567 | $0 | $0 |
| 2014 | -- | $239,233 | $0 | $0 |
Agents Affiliated with this Home
-
Bob Lucido

Seller's Agent in 2021
Bob Lucido
Keller Williams Lucido Agency
(410) 979-6024
32 in this area
3,123 Total Sales
-
Joseph McDonnell

Seller Co-Listing Agent in 2021
Joseph McDonnell
Corner House Realty
(240) 818-2249
1 in this area
169 Total Sales
-
David McGuire

Buyer's Agent in 2021
David McGuire
RE/MAX
(301) 471-0969
1 in this area
43 Total Sales
-

Buyer's Agent in 2021
Jamie Dunn
Keller Williams Lucido Agency
-
Robert Riley

Seller's Agent in 2013
Robert Riley
Monument Sotheby's International Realty
(443) 676-6620
1 in this area
69 Total Sales
-

Buyer's Agent in 2013
Randall Nash
BWR, Inc.
Map
Source: Bright MLS
MLS Number: MDHW294956
APN: 04-310195
- 15066 Frederick Rd
- 14816 Bushy Park Rd
- 14907 Bushy Park Rd
- 15620 Linden Grove Ln
- 15036 Scottswood Ct
- 14632 Red Lion Dr
- 869 Morgan Station Rd
- 2016 Meadow Tree Ct
- 807 The Old Station Ct
- 15921 Frederick Rd
- 2042 Drovers Ln
- 14459 Frederick Rd
- 719 Chessie Crossing Way
- 725 Chessie Crossing Way
- 1737 Cattail Woods Ln
- 818 Hoods Mill Rd
- 1490 Jakes Creek Dr
- 14069 Monticello Dr
- 15257 Bucks Run Dr
- 15305 Sweetbay St
- 15214 Frederick Rd
- 15218 Frederick Rd
- 15190 Frederick Rd
- 15201 Frederick Rd
- 15217 Frederick Rd
- 15271 Frederick Rd
- 15100 Frederick Rd
- 15211 Frederick Rd
- 15307 Frederick Rd
- 15115 Frederick Rd
- 15202 Frederick Rd
- 15240 Frederick Rd
- 15210 Frederick Rd
- 15095 Frederick Rd
- 15095 Frederick Rd
- 15068 Frederick Rd NE
- 15068 Frederick Rd
- 15090 Frederick Rd
- 1267 Emmaus Rd
- 1270 Emmaus Rd






