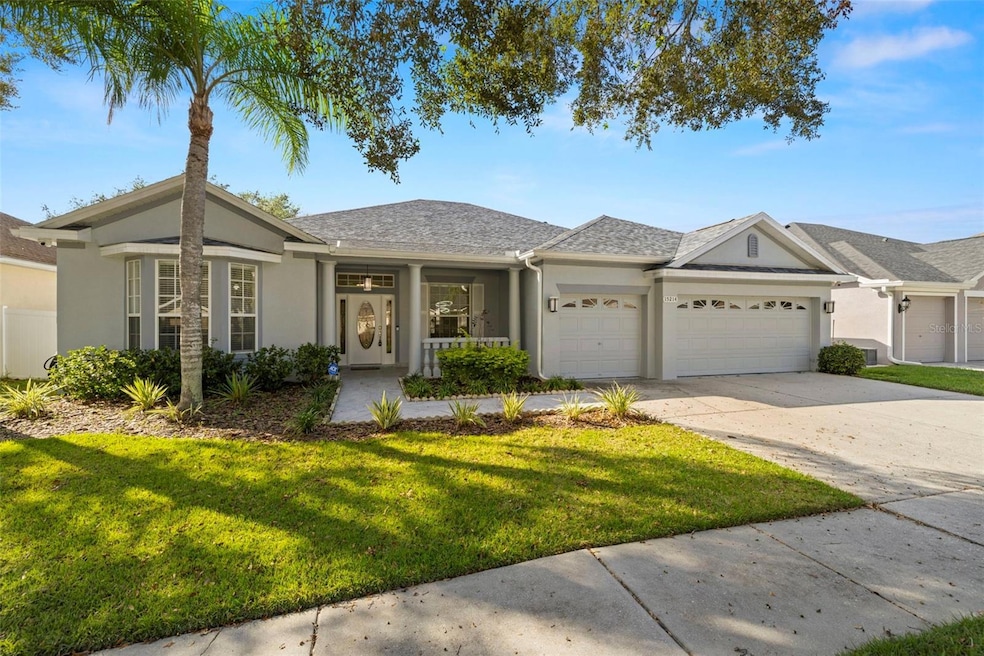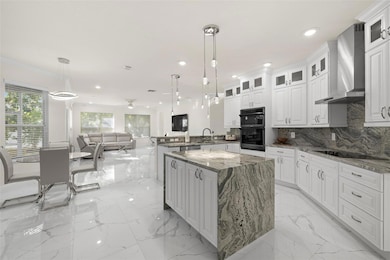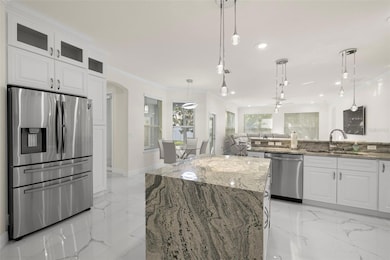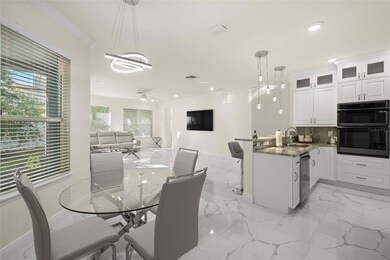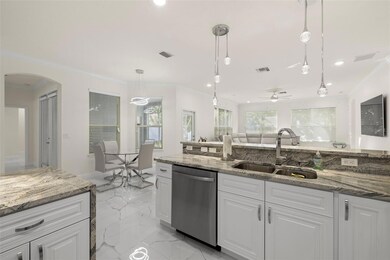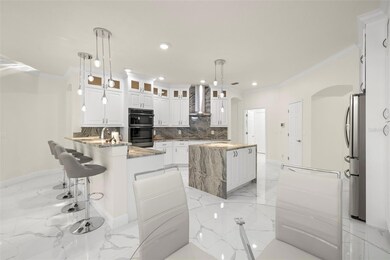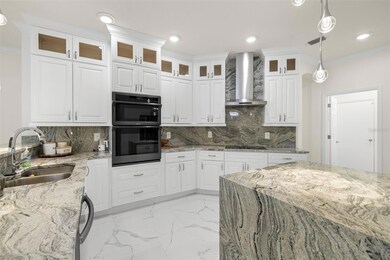
15214 Octavia Ln Odessa, FL 33556
Estimated payment $4,981/month
Highlights
- Sun or Florida Room
- High Ceiling
- Den
- Hammond Elementary School Rated A-
- Solid Surface Countertops
- Enclosed Patio or Porch
About This Home
Welcome to this stunning, fully renovated 5-bedroom, 4-bathroom home nestled in the highly desirable community of Odessa. Thoughtfully designed with both comfort and style in mind, this spacious home offers modern finishes, a functional layout, and incredible convenience for families, professionals, or anyone looking for a turnkey property in a great location.
Situated on a generous lot, this home features a brand-new roof in 2024 and has been completely renovated from top to bottom — no detail was overlooked. Step inside and be greeted by luxury tile that flows seamlessly throughout the living areas, creating a cohesive and modern aesthetic. The open-concept floor plan offers multiple living and dining spaces, perfect for entertaining or relaxing with family.
The heart of the home is the gourmet kitchen, beautifully redesigned with all-new cabinetry, quartz countertops, a large island, and Samsung appliances. Whether you're cooking for two or hosting a dinner party, this space is designed to impress.
Each of the five bedrooms is generously sized, offering ample closet space and natural light. The four fully renovated bathrooms feature designer tile, new vanities, and upgraded fixtures, giving each space a spa-like feel. The primary suite is a true retreat, complete with a luxurious en-suite bathroom and large walk-in closet.
Enjoy the outdoors in your private backyard — ideal for weekend barbecues, morning coffee, or future customizations like a pool or garden.
Located just minutes from the Veterans Expressway, this home offers quick and easy access to Tampa, Westchase, and surrounding areas, making commuting a breeze. You'll also love being close to top-rated schools, local parks, dining, and shopping.
This home is truly move-in ready and offers the rare combination of modern updates, spacious living, and an unbeatable location. Schedule your private showing today!
Listing Agent
LANTES REALTY GROUP LLC Brokerage Phone: 813-477-0395 License #3449340 Listed on: 07/17/2025
Home Details
Home Type
- Single Family
Est. Annual Taxes
- $10,510
Year Built
- Built in 2005
Lot Details
- 7,700 Sq Ft Lot
- East Facing Home
- Vinyl Fence
- Irrigation Equipment
- Property is zoned PD
HOA Fees
- $50 Monthly HOA Fees
Parking
- 3 Car Attached Garage
- Garage Door Opener
Home Design
- Slab Foundation
- Shingle Roof
- Block Exterior
- Stucco
Interior Spaces
- 3,070 Sq Ft Home
- High Ceiling
- Ceiling Fan
- French Doors
- Family Room Off Kitchen
- Combination Dining and Living Room
- Den
- Sun or Florida Room
- Ceramic Tile Flooring
- Laundry Room
Kitchen
- Eat-In Kitchen
- Built-In Oven
- Cooktop
- Microwave
- Dishwasher
- Solid Surface Countertops
- Disposal
Bedrooms and Bathrooms
- 5 Bedrooms
- Walk-In Closet
- 4 Full Bathrooms
Outdoor Features
- Balcony
- Enclosed Patio or Porch
- Exterior Lighting
- Rain Gutters
- Private Mailbox
Schools
- Hammond Elementary School
- Sergeant Smith Middle School
- Sickles High School
Utilities
- Central Heating and Cooling System
- Cable TV Available
Community Details
- Judith L James Association, Phone Number (866) 473-2573
- Northton Groves Sub Subdivision
Listing and Financial Details
- Visit Down Payment Resource Website
- Legal Lot and Block 26 / 3
- Assessor Parcel Number U-35-27-17-72S-000000-00026.0
Map
Home Values in the Area
Average Home Value in this Area
Tax History
| Year | Tax Paid | Tax Assessment Tax Assessment Total Assessment is a certain percentage of the fair market value that is determined by local assessors to be the total taxable value of land and additions on the property. | Land | Improvement |
|---|---|---|---|---|
| 2024 | $10,510 | $544,754 | $77,539 | $467,215 |
| 2023 | $9,992 | $515,621 | $73,458 | $442,163 |
| 2022 | $9,477 | $488,112 | $65,296 | $422,816 |
| 2021 | $4,458 | $240,672 | $0 | $0 |
| 2020 | $4,364 | $237,349 | $0 | $0 |
| 2019 | $4,250 | $232,013 | $0 | $0 |
| 2018 | $4,125 | $227,687 | $0 | $0 |
| 2017 | $4,074 | $312,236 | $0 | $0 |
| 2016 | $4,026 | $218,417 | $0 | $0 |
| 2015 | $4,067 | $216,899 | $0 | $0 |
| 2014 | $4,040 | $215,178 | $0 | $0 |
| 2013 | -- | $211,998 | $0 | $0 |
Property History
| Date | Event | Price | Change | Sq Ft Price |
|---|---|---|---|---|
| 08/05/2025 08/05/25 | Price Changed | $750,000 | -3.7% | $244 / Sq Ft |
| 07/17/2025 07/17/25 | For Sale | $779,000 | +21.7% | $254 / Sq Ft |
| 02/25/2022 02/25/22 | Sold | $640,000 | -3.8% | $208 / Sq Ft |
| 02/14/2022 02/14/22 | Pending | -- | -- | -- |
| 02/03/2022 02/03/22 | For Sale | $665,000 | -- | $217 / Sq Ft |
Purchase History
| Date | Type | Sale Price | Title Company |
|---|---|---|---|
| Quit Claim Deed | -- | None Listed On Document | |
| Warranty Deed | $640,000 | Brokers Title Of Tampa | |
| Interfamily Deed Transfer | -- | Attorney | |
| Warranty Deed | $352,000 | Town Square Title Company | |
| Warranty Deed | $143,000 | Stewart Title Of Tampa |
Mortgage History
| Date | Status | Loan Amount | Loan Type |
|---|---|---|---|
| Previous Owner | $60,000 | Fannie Mae Freddie Mac |
Similar Homes in the area
Source: Stellar MLS
MLS Number: TB8408354
APN: U-35-27-17-72S-000000-00026.0
- 15217 Octavia Ln
- 0 Peterson Rd Unit MFRTB8416256
- 15108 Elmcrest St
- 15717 Jericho Dr
- 15612 Indian Queen Dr
- 8321 Wildflower Glen Ave
- 15209 Hammock Chase Ct
- 15012 Maurine Cove Ln
- 15101 Bald Eagle St
- 7728 Cedarhurst Ln
- 15209 Arbor Hollow Dr
- 15717 Berea Dr
- 15123 Bald Eagle St
- 14916 Berkford Ave
- 15006 Rails Rd
- 6527 Yellowhammer Ave
- 6621 Appaloosa Dr
- 9206 Brindlewood Dr
- 7608 Antilla St
- 15014 Arbor Hollow Dr
- 8443 Ridgebrook Cir
- 7743 Bingham Ct
- 14913 Berkford Ave
- 8134 Colonial Village Dr
- 14031 Lemon Valley Place
- 7421 Arlington Grove Cir
- 8748 Hampden Dr
- 13613 Fawn Ridge Blvd
- 5611 Brookdale Way
- 13461 Staghorn Rd
- 16208 Armistead Ln
- 13912 Henson Cir
- 14223 Pondhawk Ln
- 14013 Fullerton Dr
- 16147 Vanderbilt Dr
- 5723 Kneeland Ln
- 13312 Kearney Way
- 8808 Bayaud Dr
- 10108 Lake Julia Cir Unit ID1053156P
- 14511 Farm Hills Place
