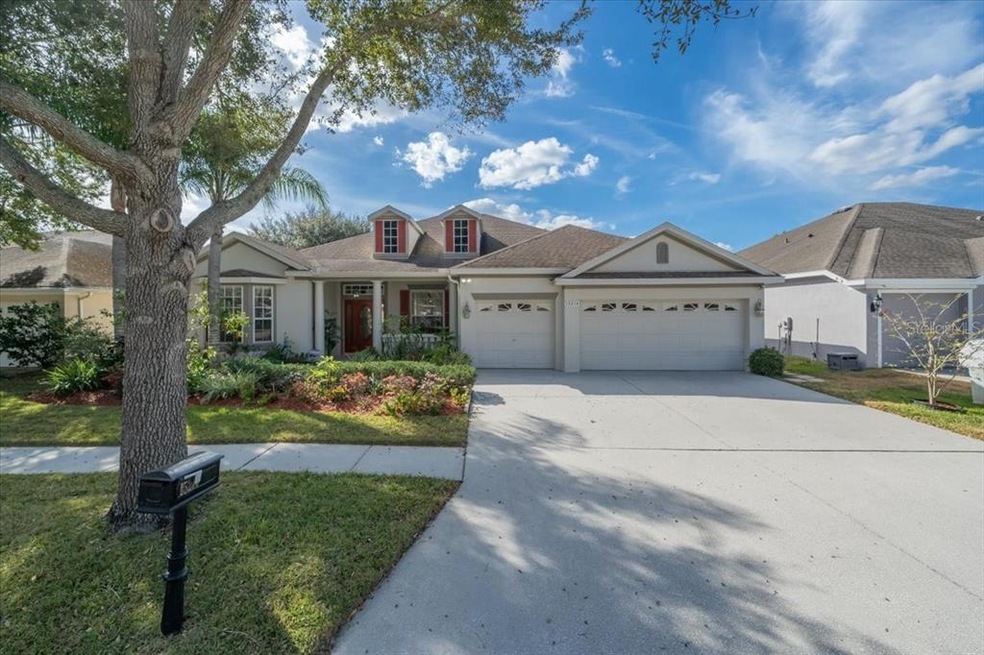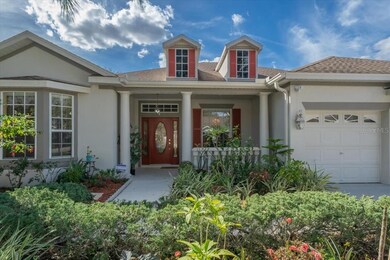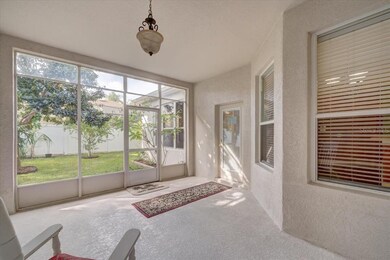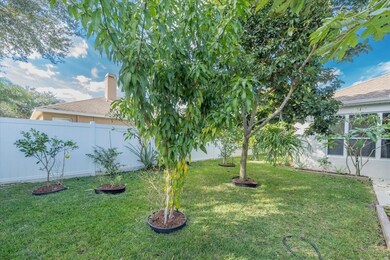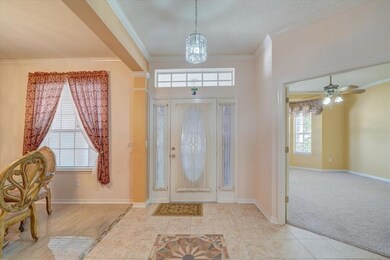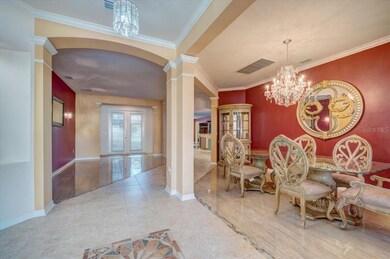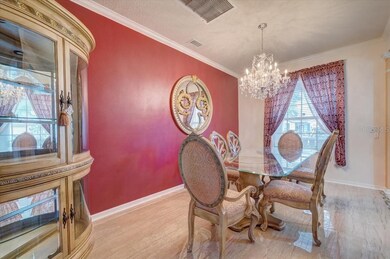
15214 Octavia Ln Odessa, FL 33556
Highlights
- Marble Flooring
- Stone Countertops
- 3 Car Attached Garage
- Hammond Elementary School Rated A-
- Family Room Off Kitchen
- Solid Wood Cabinet
About This Home
As of February 2022Odessa community of Northton Grove, with 5 bedrooms, 3 baths, 3 car garage and rocking chair front porch! This well-maintained home offers large foyer with inlaid tile medallion. Formal Dining room has crown molding and marble floors. Formal Living also with marble tile and French door to the patio. Family room has Brazilian cherry wood floors and sliding glass doors. The Kitchen features an abundance of cabinets and countertops, breakfast bar and island, closet pantry, built in oven and microwave, separate dinette. 3-way split bedroom floorplan offers one guest bedroom towards the front of the house, with carpet and bay window. 2 more guest bedrooms off the Kitchen share a jack and jill bath, 4th bedroom just beside another full bath. Master retreat offers wood floors and French door to the patio. Master Bath has dual vanities, garden soaking tub, walk in shower, 2 closets with one being large walk in. Large backyard offers fruit trees including mango, lemon, grapefruit and avocado! All of this in a great location, near shopping, dining and highways. Main AC is 1.5 years old.
Last Agent to Sell the Property
COLDWELL BANKER REALTY License #165142 Listed on: 02/03/2022

Home Details
Home Type
- Single Family
Est. Annual Taxes
- $4,458
Year Built
- Built in 2005
Lot Details
- 7,700 Sq Ft Lot
- East Facing Home
- Property is zoned PD
HOA Fees
- $50 Monthly HOA Fees
Parking
- 3 Car Attached Garage
Home Design
- Slab Foundation
- Shingle Roof
- Stucco
Interior Spaces
- 3,070 Sq Ft Home
- Crown Molding
- Ceiling Fan
- French Doors
- Family Room Off Kitchen
- Laundry Room
Kitchen
- Range
- Microwave
- Dishwasher
- Stone Countertops
- Solid Wood Cabinet
Flooring
- Carpet
- Marble
- Tile
Bedrooms and Bathrooms
- 5 Bedrooms
- Split Bedroom Floorplan
- Walk-In Closet
- 3 Full Bathrooms
Outdoor Features
- Exterior Lighting
Schools
- Hammond Elementary School
- Sergeant Smith Middle School
- Sickles High School
Utilities
- Central Heating and Cooling System
- Cable TV Available
Community Details
- Northton Association
- Northton Groves Sub Subdivision
Listing and Financial Details
- Homestead Exemption
- Visit Down Payment Resource Website
- Tax Lot 26
- Assessor Parcel Number U-35-27-17-72S-000000-00026.0
Ownership History
Purchase Details
Purchase Details
Home Financials for this Owner
Home Financials are based on the most recent Mortgage that was taken out on this home.Purchase Details
Purchase Details
Home Financials for this Owner
Home Financials are based on the most recent Mortgage that was taken out on this home.Purchase Details
Similar Homes in Odessa, FL
Home Values in the Area
Average Home Value in this Area
Purchase History
| Date | Type | Sale Price | Title Company |
|---|---|---|---|
| Quit Claim Deed | -- | None Listed On Document | |
| Warranty Deed | $640,000 | Brokers Title Of Tampa | |
| Interfamily Deed Transfer | -- | Attorney | |
| Warranty Deed | $352,000 | Town Square Title Company | |
| Warranty Deed | $143,000 | Stewart Title Of Tampa |
Mortgage History
| Date | Status | Loan Amount | Loan Type |
|---|---|---|---|
| Previous Owner | $60,000 | Fannie Mae Freddie Mac |
Property History
| Date | Event | Price | Change | Sq Ft Price |
|---|---|---|---|---|
| 07/17/2025 07/17/25 | For Sale | $779,000 | +21.7% | $254 / Sq Ft |
| 02/25/2022 02/25/22 | Sold | $640,000 | -3.8% | $208 / Sq Ft |
| 02/14/2022 02/14/22 | Pending | -- | -- | -- |
| 02/03/2022 02/03/22 | For Sale | $665,000 | -- | $217 / Sq Ft |
Tax History Compared to Growth
Tax History
| Year | Tax Paid | Tax Assessment Tax Assessment Total Assessment is a certain percentage of the fair market value that is determined by local assessors to be the total taxable value of land and additions on the property. | Land | Improvement |
|---|---|---|---|---|
| 2024 | $10,510 | $544,754 | $77,539 | $467,215 |
| 2023 | $9,992 | $515,621 | $73,458 | $442,163 |
| 2022 | $9,477 | $488,112 | $65,296 | $422,816 |
| 2021 | $4,458 | $240,672 | $0 | $0 |
| 2020 | $4,364 | $237,349 | $0 | $0 |
| 2019 | $4,250 | $232,013 | $0 | $0 |
| 2018 | $4,125 | $227,687 | $0 | $0 |
| 2017 | $4,074 | $312,236 | $0 | $0 |
| 2016 | $4,026 | $218,417 | $0 | $0 |
| 2015 | $4,067 | $216,899 | $0 | $0 |
| 2014 | $4,040 | $215,178 | $0 | $0 |
| 2013 | -- | $211,998 | $0 | $0 |
Agents Affiliated with this Home
-
Teresita Taylor

Seller's Agent in 2025
Teresita Taylor
LANTES REALTY GROUP LLC
(813) 408-0980
1 in this area
64 Total Sales
-
Joe Lewkowicz

Seller's Agent in 2022
Joe Lewkowicz
COLDWELL BANKER REALTY
(813) 908-7293
71 in this area
314 Total Sales
-
Emeri Lewkowicz
E
Seller Co-Listing Agent in 2022
Emeri Lewkowicz
COLDWELL BANKER REALTY
(813) 962-0631
52 in this area
242 Total Sales
Map
Source: Stellar MLS
MLS Number: T3353338
APN: U-35-27-17-72S-000000-00026.0
- 15217 Octavia Ln
- 15717 Jericho Dr
- 15007 Laurel Cove Cir
- 8321 Wildflower Glen Ave
- 15209 Hammock Chase Ct
- 15012 Maurine Cove Ln
- 15209 Arbor Hollow Dr
- 15123 Bald Eagle St
- 15006 Rails Rd
- 9202 Brindlewood Dr
- 9206 Brindlewood Dr
- 6621 Appaloosa Dr
- 7608 Antilla St
- 15014 Arbor Hollow Dr
- 7602 Antilla St
- 14910 Tom Fazio Ct
- 6505 Broadwing Ct
- 15008 Arbor Hollow Dr
- 9223 Brindlewood Dr
- 14805 Berkford Ave
