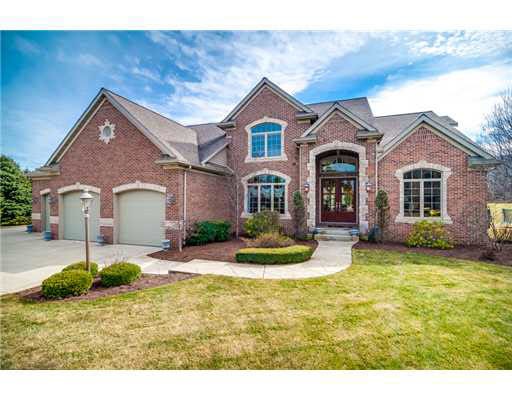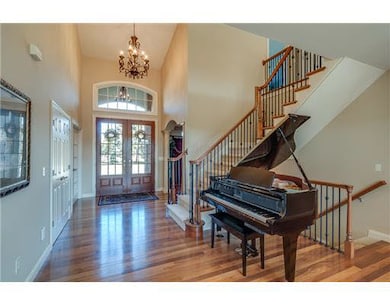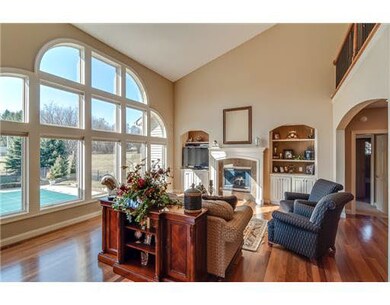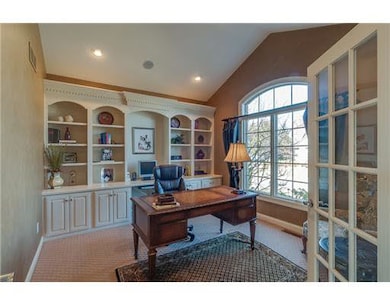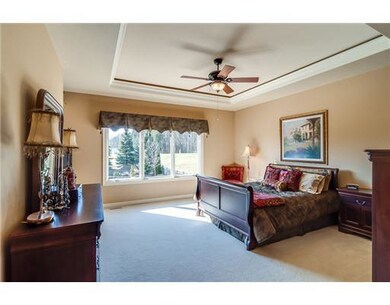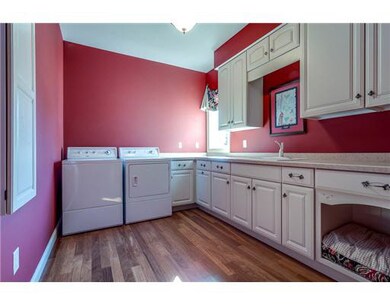
15214 Roscommon Ln Granger, IN 46530
Granger NeighborhoodHighlights
- In Ground Pool
- Wood Flooring
- Formal Dining Room
- Prairie Vista Elementary School Rated A
- Whirlpool Bathtub
- 3 Car Attached Garage
About This Home
As of October 2021"WOW" INCREDIBLE CUSTOM BUILT HOME BY "NUGENT BUILDERS". ABSOLUTELY PERFECT CONDITION INSIDE AND OUT. VERY LIGHT AND BRIGHT. CUSTOM EXOTIC HARDWOODFLOORING,CUSTOM BUILT-INS, GOURMET KITCHEN WITH BUTLER SERVING AREA. 1ST FLOOR MASTER SUITE. 1ST FLOOR OFFICE, INCREDIBLE FINISHED BASEMENT WITH KITCHEN,EXERCISE ROOM,BATH AND CINEMA AREA. UPSTAIRS FEATURES EN SUITE WITH FULL BATH, AND 2 MORE SPACIOUS BEDROOMS WITH JACK-AND-JILL BATH. BEAUTIFULLY LANDSCAPED LARGEFENCED LOT WITH CUSTOM BUILT-IN POOL. DUAL HIGH EFFY FURNACES, WHOLE HOUSE VAC SYSTEM AND THE LIST GOES ON!! Less than 1 Acre
Home Details
Home Type
- Single Family
Est. Annual Taxes
- $5,378
Year Built
- Built in 2004
Lot Details
- Lot Dimensions are 261x110
- Property is Fully Fenced
- Level Lot
- Irrigation
Parking
- 3 Car Attached Garage
- Garage Door Opener
Home Design
- Brick Exterior Construction
- Poured Concrete
- Vinyl Construction Material
Interior Spaces
- 3,638 Sq Ft Home
- 1.5-Story Property
- Ceiling Fan
- Gas Log Fireplace
- Formal Dining Room
- Home Security System
- Laundry on main level
Kitchen
- Eat-In Kitchen
- Disposal
Flooring
- Wood
- Carpet
- Tile
Bedrooms and Bathrooms
- 4 Bedrooms
- En-Suite Primary Bedroom
- Whirlpool Bathtub
Finished Basement
- Basement Fills Entire Space Under The House
- Fireplace in Basement
- 1 Bathroom in Basement
Outdoor Features
- In Ground Pool
- Patio
Utilities
- Forced Air Heating and Cooling System
- Heating System Uses Gas
- Well
- Septic System
Listing and Financial Details
- Assessor Parcel Number 06-1006-006013
Community Details
Overview
- Waterford Green Subdivision
Recreation
- Community Pool
Ownership History
Purchase Details
Home Financials for this Owner
Home Financials are based on the most recent Mortgage that was taken out on this home.Purchase Details
Home Financials for this Owner
Home Financials are based on the most recent Mortgage that was taken out on this home.Similar Homes in Granger, IN
Home Values in the Area
Average Home Value in this Area
Purchase History
| Date | Type | Sale Price | Title Company |
|---|---|---|---|
| Warranty Deed | $650,000 | Metropolitan Title | |
| Warranty Deed | -- | Lawyers Title |
Mortgage History
| Date | Status | Loan Amount | Loan Type |
|---|---|---|---|
| Open | $60,000 | Credit Line Revolving | |
| Open | $585,000 | New Conventional | |
| Previous Owner | $399,200 | New Conventional | |
| Previous Owner | $399,000 | New Conventional | |
| Previous Owner | $67,000 | Credit Line Revolving | |
| Previous Owner | $67,000 | Credit Line Revolving |
Property History
| Date | Event | Price | Change | Sq Ft Price |
|---|---|---|---|---|
| 10/15/2021 10/15/21 | Sold | $650,000 | 0.0% | $110 / Sq Ft |
| 09/08/2021 09/08/21 | Pending | -- | -- | -- |
| 09/07/2021 09/07/21 | For Sale | $650,000 | +30.3% | $110 / Sq Ft |
| 05/14/2012 05/14/12 | Sold | $499,000 | 0.0% | $137 / Sq Ft |
| 03/14/2012 03/14/12 | Pending | -- | -- | -- |
| 03/12/2012 03/12/12 | For Sale | $499,000 | -- | $137 / Sq Ft |
Tax History Compared to Growth
Tax History
| Year | Tax Paid | Tax Assessment Tax Assessment Total Assessment is a certain percentage of the fair market value that is determined by local assessors to be the total taxable value of land and additions on the property. | Land | Improvement |
|---|---|---|---|---|
| 2024 | $7,899 | $857,400 | $79,900 | $777,500 |
| 2023 | $7,851 | $787,200 | $79,900 | $707,300 |
| 2022 | $8,089 | $762,200 | $79,900 | $682,300 |
| 2021 | $7,526 | $692,300 | $61,200 | $631,100 |
| 2020 | $5,800 | $554,000 | $55,700 | $498,300 |
| 2019 | $5,614 | $536,100 | $52,900 | $483,200 |
| 2018 | $5,778 | $527,700 | $50,700 | $477,000 |
| 2017 | $5,920 | $519,400 | $50,700 | $468,700 |
| 2016 | $6,070 | $526,500 | $50,700 | $475,800 |
| 2014 | $5,514 | $452,200 | $24,500 | $427,700 |
Agents Affiliated with this Home
-

Seller's Agent in 2021
Christine Joers
Howard Hanna SB Real Estate
(574) 229-6895
31 in this area
53 Total Sales
-
S
Buyer's Agent in 2021
SB NonMember
NonMember SB
35 in this area
674 Total Sales
-

Seller's Agent in 2012
Stephen Bizzaro
Howard Hanna SB Real Estate
(574) 229-4040
80 in this area
318 Total Sales
-

Seller Co-Listing Agent in 2012
Sara Bizzaro
Howard Hanna SB Real Estate
(574) 876-6051
1 Total Sale
-

Buyer's Agent in 2012
Bobbie Vanosdal
Weichert Rltrs-J.Dunfee&Assoc.
(574) 286-3815
31 in this area
76 Total Sales
Map
Source: Indiana Regional MLS
MLS Number: 665610
APN: 71-04-15-454-009.000-011
- 16855 Brick Rd
- V/L Brick Rd Unit 2
- 15459 Bryanton Ct
- 14944 Bonanza Ct W
- 15258 Kerlin Dr
- 15212 Longford Dr
- 14860 Brick Rd
- 51804 Ridgetop Dr
- 51769 Saddle Ridge Ln S
- 14875 Cranford Ct
- 15360 Monterosa Dr
- 15711 Lake Forest Ct
- 15789 Clarendon Hills Dr
- 15625 Darden Rd
- 51790 Sulkey Ct
- 15610 Hamilton St
- 14609 Carrigan Ct
- 51835 Gumwood Rd
- 14465 Willow Bend Ct
- 15830 Ashville Ln
