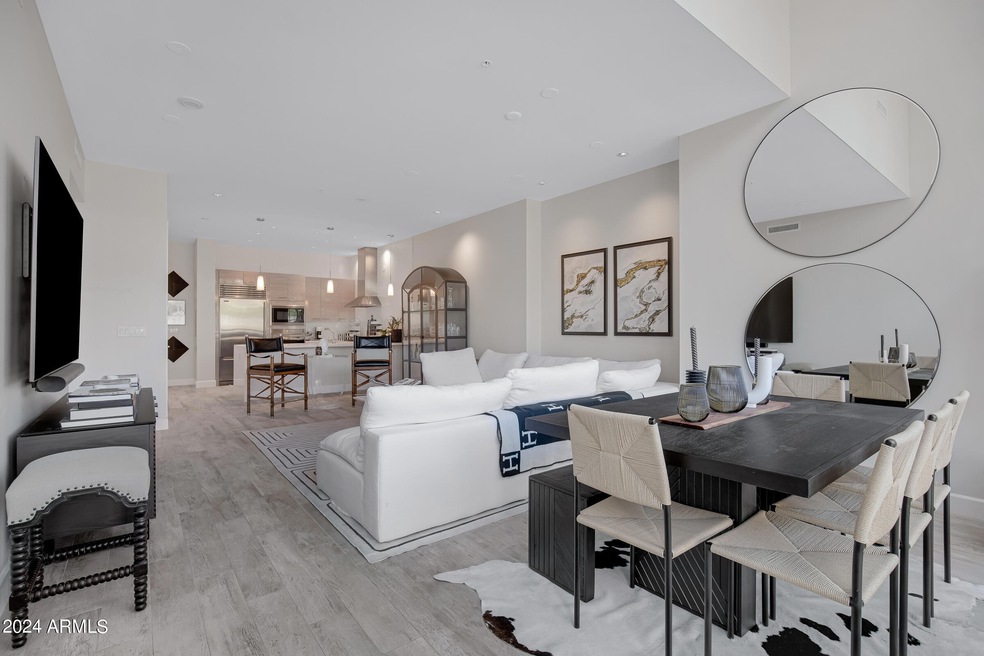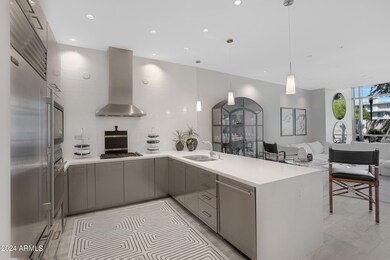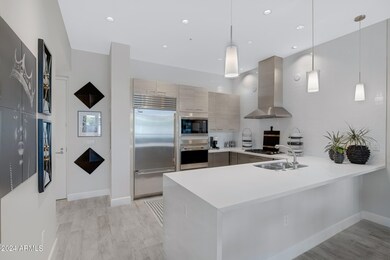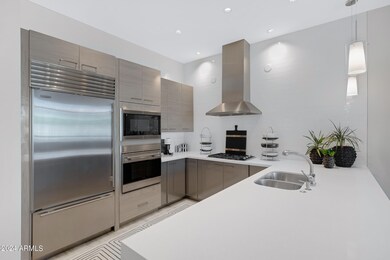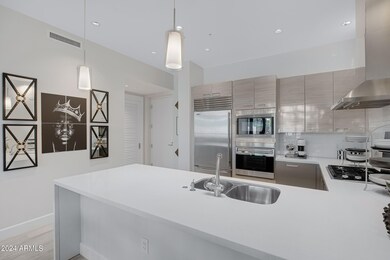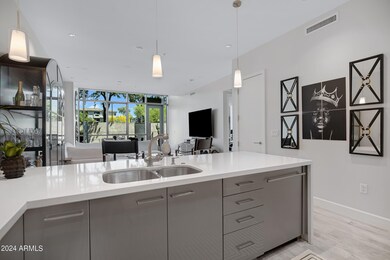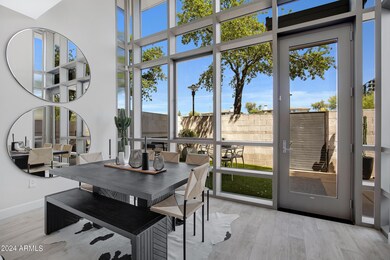
15215 N Kierland Blvd Unit 101 Scottsdale, AZ 85254
Kierland NeighborhoodHighlights
- Dual Vanity Sinks in Primary Bathroom
- Breakfast Bar
- Artificial Turf
- Desert Springs Preparatory Elementary School Rated A
- Central Air
- Heating Available
About This Home
As of August 2024This is a rare opportunity to move into all of the action at Kierland Commons. This 1 Bed and 1.5 Bath unit sits just under 1,300 square feet and is the largest one-bedroom floor plan available in this area with a true private yard space that can't be found in similar unit sizes. Typical one-bedroom plans in this area are nearly half the size! The north-facing private yard space has artificial turf, the ability to have your OWN Barbeque, and allows for a large seating area in the privacy of your own yard. The powder room is fantastic for entertaining and not requiring your guests to use the master bathroom. Floor-to-ceiling windows in the 13-foot vaulted entry provide beautiful natural light throughout the entire space. All lights were replaced with LEDs in September of 2022... to improve the lighting quality and efficiency. Remote-activated shades that shield light in the living room and blackout shades in the bedroom are great for an afternoon nap or getting a good night's sleep! A built-in desk for a Work From Home Office sits along the
window line for an amazing home office.
In 2018, this unit was completely refreshed, including new cabinets, in the kitchen and both bathrooms, fresh paint, new flooring throughout the entire unit, an upgraded closet design, wiring, and a new water heater was installed in July 2024. The living room is pre-wired for surround sound if desired.
Whether you are looking for the ultimate bachelor pad, or a couple looking for the best lock-and-leave option in town, this checks all the boxes! Walk to more than 35 restaurants in Kierland Commons and the Scottsdale Quarter and shop at more than 100 retailers! Rounding out the list of selling features are many community amenities, including on-site concierge staff and property management, a private fitness studio, 2 community lounges (both with catering kitchens), 2 resort-style sundecks, heated lap pool, grilling stations, pet park, reserved owner parking and guest parking in the private garage, and exclusive VIP discounts on shopping and dining throughout Kierland Commons and Scottsdale Quarter and surrounding areas as well as special OWNER privileges at the neighboring Westin Kierland Spa and Kierland Golf Club. (SEE DOCS TAB for RESIDENTS DISCOUNTS at SHOPS, RESTAURANTS, WESTIN SPA/GOLF COURSE).
Owner agent. Listing agent is related to the seller.
Last Agent to Sell the Property
Venture REI, LLC License #SA677925000 Listed on: 07/15/2024

Property Details
Home Type
- Multi-Family
Est. Annual Taxes
- $4,315
Year Built
- Built in 2008
Lot Details
- 1,110 Sq Ft Lot
- Block Wall Fence
- Artificial Turf
HOA Fees
- $1,225 Monthly HOA Fees
Parking
- 1 Car Garage
Home Design
- 1,262 Sq Ft Home
- Patio Home
- Property Attached
- Concrete Roof
- Block Exterior
Kitchen
- Breakfast Bar
- Gas Cooktop
- <<builtInMicrowave>>
Bedrooms and Bathrooms
- 1 Bedroom
- 1.5 Bathrooms
- Dual Vanity Sinks in Primary Bathroom
Schools
- Sandpiper Elementary School
- Desert Shadows Elementary Middle School
- Horizon High School
Utilities
- Central Air
- Heating Available
Community Details
- Association fees include roof repair, insurance, sewer, ground maintenance, gas, trash, water, maintenance exterior
- Plaza Lofts Kierland Association, Phone Number (480) 247-2707
- Built by Sundt
- Plaza Lofts At Kierland Commons Condominium 2Nd Am Subdivision
- 9-Story Property
Listing and Financial Details
- Tax Lot 101
- Assessor Parcel Number 215-42-508
Ownership History
Purchase Details
Home Financials for this Owner
Home Financials are based on the most recent Mortgage that was taken out on this home.Purchase Details
Home Financials for this Owner
Home Financials are based on the most recent Mortgage that was taken out on this home.Purchase Details
Purchase Details
Home Financials for this Owner
Home Financials are based on the most recent Mortgage that was taken out on this home.Purchase Details
Home Financials for this Owner
Home Financials are based on the most recent Mortgage that was taken out on this home.Similar Homes in Scottsdale, AZ
Home Values in the Area
Average Home Value in this Area
Purchase History
| Date | Type | Sale Price | Title Company |
|---|---|---|---|
| Warranty Deed | $800,000 | Premier Title Agency | |
| Warranty Deed | $670,000 | First American Title | |
| Warranty Deed | -- | None Available | |
| Warranty Deed | -- | Chicago Title Agency Inc | |
| Warranty Deed | $495,000 | Chicago Title Agency Inc | |
| Special Warranty Deed | $425,000 | Security Title Agency |
Mortgage History
| Date | Status | Loan Amount | Loan Type |
|---|---|---|---|
| Previous Owner | $469,000 | New Conventional | |
| Previous Owner | $110,000 | Future Advance Clause Open End Mortgage | |
| Previous Owner | $340,000 | New Conventional |
Property History
| Date | Event | Price | Change | Sq Ft Price |
|---|---|---|---|---|
| 06/12/2025 06/12/25 | For Sale | $899,000 | +12.4% | $712 / Sq Ft |
| 08/27/2024 08/27/24 | Sold | $800,000 | -5.3% | $634 / Sq Ft |
| 08/20/2024 08/20/24 | Pending | -- | -- | -- |
| 07/17/2024 07/17/24 | For Sale | $844,995 | +70.7% | $670 / Sq Ft |
| 04/02/2018 04/02/18 | Sold | $495,000 | -1.0% | $392 / Sq Ft |
| 03/10/2018 03/10/18 | Pending | -- | -- | -- |
| 03/09/2018 03/09/18 | For Sale | $500,000 | +17.6% | $396 / Sq Ft |
| 12/05/2012 12/05/12 | Sold | $425,000 | 0.0% | $382 / Sq Ft |
| 11/06/2012 11/06/12 | Pending | -- | -- | -- |
| 07/26/2011 07/26/11 | For Sale | $425,000 | -- | $382 / Sq Ft |
Tax History Compared to Growth
Tax History
| Year | Tax Paid | Tax Assessment Tax Assessment Total Assessment is a certain percentage of the fair market value that is determined by local assessors to be the total taxable value of land and additions on the property. | Land | Improvement |
|---|---|---|---|---|
| 2025 | $3,207 | $50,438 | -- | -- |
| 2024 | $4,315 | $48,036 | -- | -- |
| 2023 | $4,315 | $48,970 | $9,790 | $39,180 |
| 2022 | $4,266 | $43,570 | $8,710 | $34,860 |
| 2021 | $4,369 | $42,250 | $8,450 | $33,800 |
| 2020 | $4,420 | $41,950 | $8,390 | $33,560 |
| 2019 | $5,075 | $41,720 | $8,340 | $33,380 |
| 2018 | $4,908 | $38,410 | $7,680 | $30,730 |
| 2017 | $5,215 | $40,550 | $8,110 | $32,440 |
| 2016 | $6,187 | $42,910 | $8,580 | $34,330 |
| 2015 | $4,574 | $40,070 | $8,010 | $32,060 |
Agents Affiliated with this Home
-
Julie Pelle

Seller's Agent in 2025
Julie Pelle
Compass
(480) 323-6763
5 in this area
326 Total Sales
-
Peyton September

Seller Co-Listing Agent in 2025
Peyton September
Compass
(480) 315-1240
1 in this area
117 Total Sales
-
Lauren Grossoehme

Seller's Agent in 2024
Lauren Grossoehme
Venture REI, LLC
1 in this area
1 Total Sale
-
Howard Rudin

Seller's Agent in 2018
Howard Rudin
West USA Realty
(602) 390-8088
1 in this area
125 Total Sales
-
Carmen Brodeur

Buyer's Agent in 2018
Carmen Brodeur
Trillium Properties
(602) 791-0536
90 Total Sales
-
Trudy Hammond

Seller's Agent in 2012
Trudy Hammond
Signature Properties
(480) 355-0200
23 in this area
25 Total Sales
Map
Source: Arizona Regional Multiple Listing Service (ARMLS)
MLS Number: 6732179
APN: 215-42-508
- 15215 N Kierland Blvd Unit 636
- 15215 N Kierland Blvd Unit 436
- 7120 E Kierland Blvd Unit 620
- 7120 E Kierland Blvd Unit 404
- 7120 E Kierland Blvd Unit 601
- 7120 E Kierland Blvd Unit 512
- 7120 E Kierland Blvd Unit 218
- 7120 E Kierland Blvd Unit 416
- 7180 E Kierland Blvd Unit 507
- 7180 E Kierland Blvd Unit 1116
- 7180 E Kierland Blvd Unit 916
- 7180 E Kierland Blvd Unit 814
- 7180 E Kierland Blvd Unit 811
- 7180 E Kierland Blvd Unit 1218
- 7180 E Kierland Blvd Unit 316
- 7180 E Kierland Blvd Unit 606
- 7180 E Kierland Blvd Unit 807
- 7180 E Kierland Blvd Unit 311
- 7180 E Kierland Blvd Unit 314
- 7180 E Kierland Blvd Unit 509
