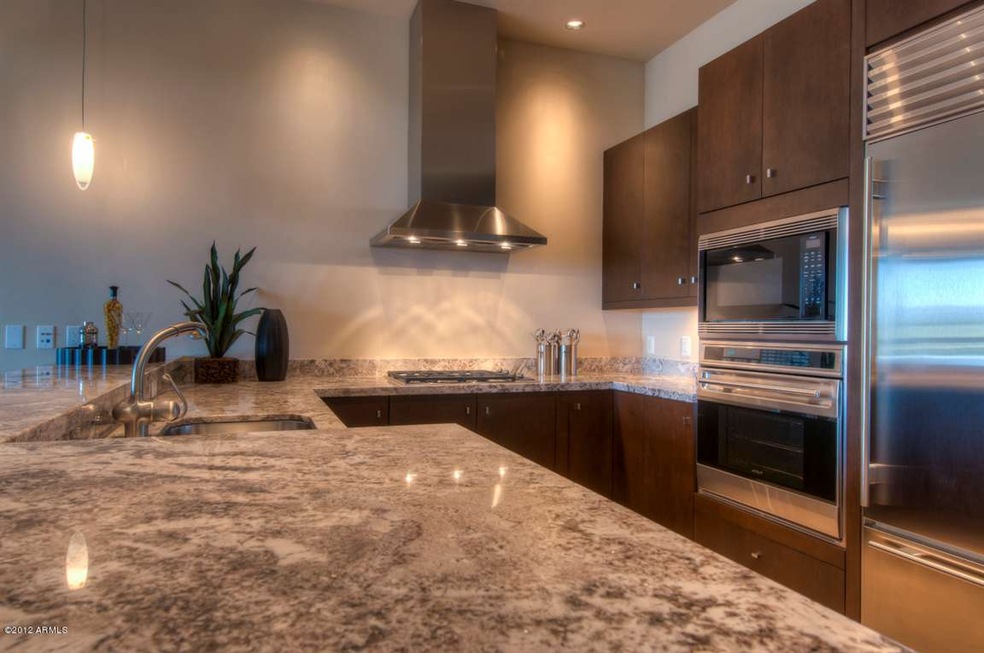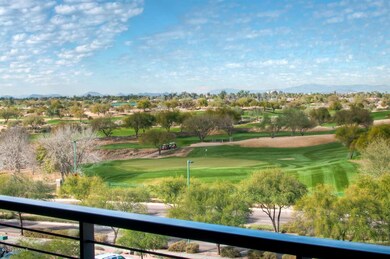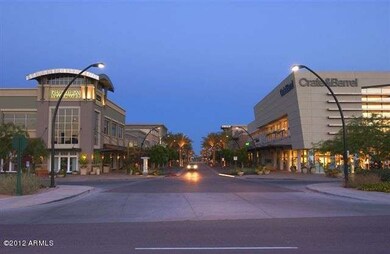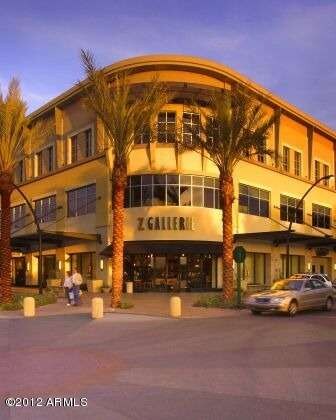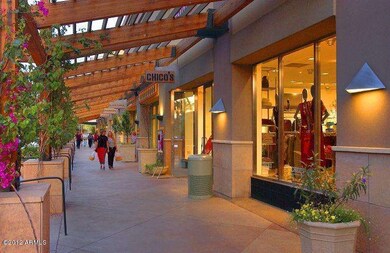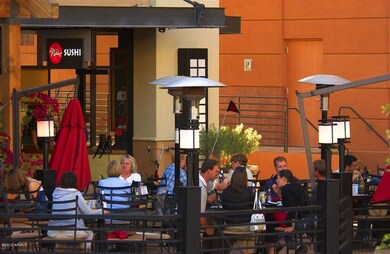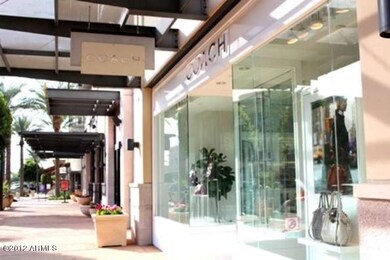
15215 N Kierland Blvd Unit 434 Scottsdale, AZ 85254
Kierland NeighborhoodHighlights
- Concierge
- Fitness Center
- City Lights View
- Desert Springs Preparatory Elementary School Rated A
- Gated Parking
- Clubhouse
About This Home
As of February 2022MODEL CLOSE-OUT! 4th Floor location on the north side of the Plaza Lofts Tower has spectacular Westin Kierland Golf Course Views and City Lights with both Sunrise and Sunsets..... Not to mention the fact that this loft is filled with spectacular views of the McDowell Mountains!! High-end Gourmet Kitchen with SubZero, Wolfe and Asko appliances!!! Live above the shops and restaurants in Kierland Commons.....only one of these plans available! Owners of 434 will also enjoy the community's many on-site amenities, as well as exclusive Plaza Lofts discounts throughout Kierland Commons and the neighboring Westin Kierland Resort & Spa and Kierland Golf Club.
Last Agent to Sell the Property
Signature Properties License #SA028191000 Listed on: 06/11/2012
Last Buyer's Agent
Trudy Hammond
DEVELOPERS MARKETING SERVICES
Property Details
Home Type
- Condominium
Est. Annual Taxes
- $4,703
Year Built
- Built in 2008
Lot Details
- Private Streets
- Wire Fence
Property Views
- City Lights
- Mountain
Home Design
- Contemporary Architecture
- Foam Roof
- Block Exterior
- Metal Construction or Metal Frame
Interior Spaces
- 1,235 Sq Ft Home
- Wired For Sound
- Ceiling height of 9 feet or more
- Combination Dining and Living Room
- Security System Owned
Kitchen
- Breakfast Bar
- Built-In Oven
- Electric Oven or Range
- Gas Cooktop
- Built-In Microwave
- Dishwasher
- Granite Countertops
- Disposal
Flooring
- Carpet
- Tile
Bedrooms and Bathrooms
- 1 Bedroom
- Walk-In Closet
- Primary Bathroom is a Full Bathroom
- Dual Vanity Sinks in Primary Bathroom
Laundry
- Laundry in unit
- Dryer
- Washer
Parking
- 1 Car Garage
- Garage Door Opener
- Gated Parking
- Assigned Parking
Eco-Friendly Details
- North or South Exposure
Outdoor Features
- Balcony
- Covered Patio or Porch
Location
- Unit is below another unit
- Property is near a bus stop
Schools
- Sandpiper Elementary School
- Desert Shadows Elementary Middle School
- Horizon High School
Utilities
- Refrigerated Cooling System
- Heating Available
- High Speed Internet
- Multiple Phone Lines
- Satellite Dish
- Cable TV Available
Community Details
Overview
- $4,298 per year Dock Fee
- Association fees include blanket insurance policy, common area maintenance, exterior maintenance of unit, garbage collection, gas, roof repair, roof replacement, sewer, water
- Ccmc HOA, Phone Number (480) 275-7622
- High-Rise Condominium
- Located in the Plaza Lofts master-planned community
- Built by Sundt
Amenities
- Concierge
- Clubhouse
Recreation
- Fitness Center
- Heated Community Pool
- Community Spa
Security
- Fire Sprinkler System
Ownership History
Purchase Details
Home Financials for this Owner
Home Financials are based on the most recent Mortgage that was taken out on this home.Purchase Details
Home Financials for this Owner
Home Financials are based on the most recent Mortgage that was taken out on this home.Purchase Details
Home Financials for this Owner
Home Financials are based on the most recent Mortgage that was taken out on this home.Purchase Details
Home Financials for this Owner
Home Financials are based on the most recent Mortgage that was taken out on this home.Similar Homes in Scottsdale, AZ
Home Values in the Area
Average Home Value in this Area
Purchase History
| Date | Type | Sale Price | Title Company |
|---|---|---|---|
| Warranty Deed | $830,000 | First American Title | |
| Warranty Deed | $617,500 | Security Title Agency Inc | |
| Warranty Deed | $608,850 | First American Title Insuran | |
| Cash Sale Deed | $528,000 | Security Title Agency |
Property History
| Date | Event | Price | Change | Sq Ft Price |
|---|---|---|---|---|
| 02/04/2022 02/04/22 | Sold | $830,000 | -2.2% | $640 / Sq Ft |
| 01/20/2022 01/20/22 | Pending | -- | -- | -- |
| 01/20/2022 01/20/22 | For Sale | $849,000 | +37.5% | $655 / Sq Ft |
| 01/21/2021 01/21/21 | Sold | $617,500 | -5.0% | $476 / Sq Ft |
| 01/12/2021 01/12/21 | Pending | -- | -- | -- |
| 10/07/2020 10/07/20 | For Sale | $649,900 | +6.7% | $501 / Sq Ft |
| 01/22/2019 01/22/19 | Sold | $608,850 | -2.6% | $470 / Sq Ft |
| 12/31/2018 12/31/18 | Pending | -- | -- | -- |
| 12/21/2018 12/21/18 | For Sale | $625,000 | +18.4% | $482 / Sq Ft |
| 02/04/2013 02/04/13 | Sold | $528,000 | -4.0% | $428 / Sq Ft |
| 01/10/2013 01/10/13 | Pending | -- | -- | -- |
| 06/11/2012 06/11/12 | For Sale | $550,000 | -- | $445 / Sq Ft |
Tax History Compared to Growth
Tax History
| Year | Tax Paid | Tax Assessment Tax Assessment Total Assessment is a certain percentage of the fair market value that is determined by local assessors to be the total taxable value of land and additions on the property. | Land | Improvement |
|---|---|---|---|---|
| 2025 | $4,703 | $47,250 | -- | -- |
| 2024 | $6,791 | $45,000 | -- | -- |
| 2023 | $6,791 | $69,300 | $13,860 | $55,440 |
| 2022 | $6,723 | $60,920 | $12,180 | $48,740 |
| 2021 | $6,143 | $57,330 | $11,460 | $45,870 |
| 2020 | $6,680 | $55,820 | $11,160 | $44,660 |
| 2019 | $6,778 | $53,870 | $10,770 | $43,100 |
| 2018 | $6,753 | $52,850 | $10,570 | $42,280 |
| 2017 | $7,314 | $58,650 | $11,730 | $46,920 |
| 2016 | $7,192 | $61,700 | $12,340 | $49,360 |
| 2015 | $6,660 | $60,220 | $12,040 | $48,180 |
Agents Affiliated with this Home
-
Adele Kinney
A
Seller's Agent in 2022
Adele Kinney
HomeSmart
(480) 390-0057
1 in this area
43 Total Sales
-
Trudy Hammond

Buyer's Agent in 2022
Trudy Hammond
Signature Properties
(480) 355-0200
23 in this area
25 Total Sales
-
V
Seller's Agent in 2021
Vincent Fiore
eXp Realty
-
Steve Davis

Seller Co-Listing Agent in 2021
Steve Davis
eXp Realty
(602) 290-1556
1 in this area
55 Total Sales
-
Lee Courtney

Buyer's Agent in 2021
Lee Courtney
West USA Realty
(480) 296-5922
1 in this area
99 Total Sales
Map
Source: Arizona Regional Multiple Listing Service (ARMLS)
MLS Number: 4773516
APN: 215-42-550
- 15215 N Kierland Blvd Unit 101
- 15215 N Kierland Blvd Unit 636
- 15215 N Kierland Blvd Unit 436
- 7120 E Kierland Blvd Unit 409
- 7120 E Kierland Blvd Unit 217
- 7120 E Kierland Blvd Unit 913
- 7120 E Kierland Blvd Unit 620
- 7120 E Kierland Blvd Unit 404
- 7120 E Kierland Blvd Unit 601
- 7120 E Kierland Blvd Unit 512
- 7120 E Kierland Blvd Unit 218
- 7120 E Kierland Blvd Unit 416
- 7180 E Kierland Blvd Unit 1112
- 7180 E Kierland Blvd Unit 201
- 7180 E Kierland Blvd Unit 507
- 7180 E Kierland Blvd Unit 1116
- 7180 E Kierland Blvd Unit 916
- 7180 E Kierland Blvd Unit 814
- 7180 E Kierland Blvd Unit 1218
- 7180 E Kierland Blvd Unit 606
