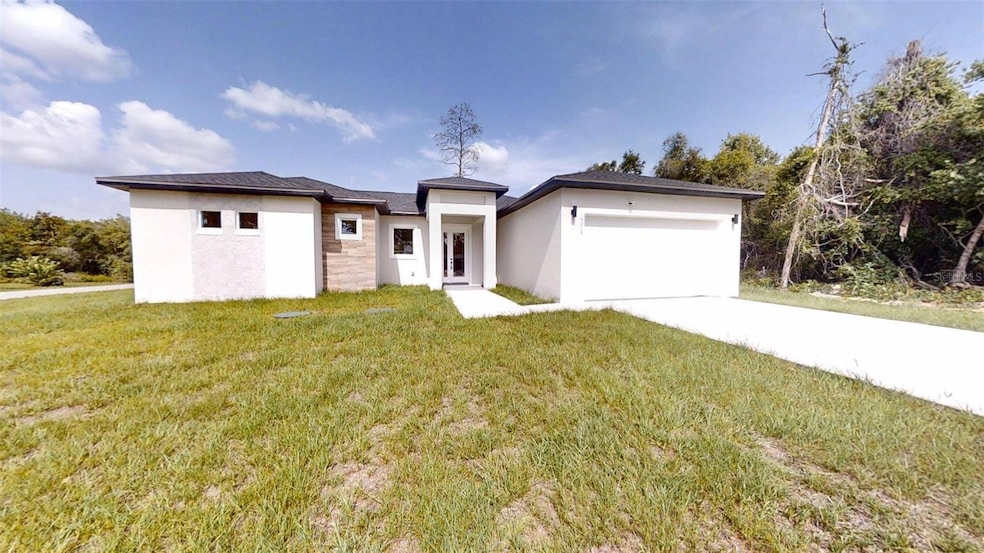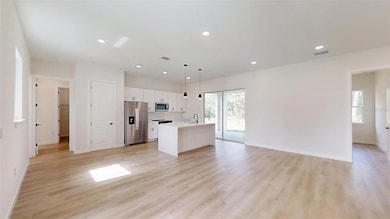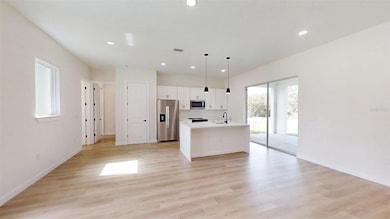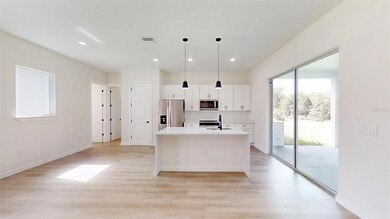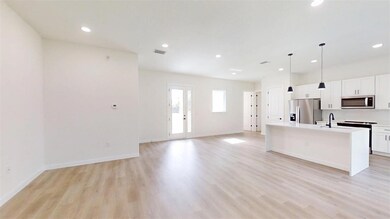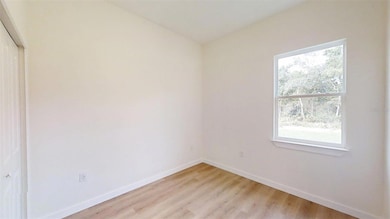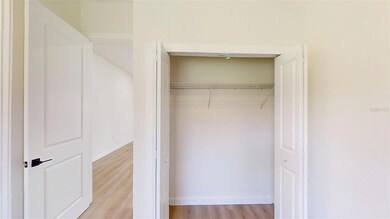Estimated payment $1,711/month
Highlights
- New Construction
- Vaulted Ceiling
- Stone Countertops
- Open Floorplan
- Great Room
- No HOA
About This Home
Stunning New Construction Home in SW Ocala’s Marion Oaks – A Must-See! Now offering $5,000 in concessions. Down Payment Assistance available with Motto Mortgage. Welcome to your dream home! Located in the desirable Marion Oaks neighborhood in Southwest Ocala, this beautifully crafted, newly built residence offers 4 spacious bedrooms and 3.5 modern bathrooms—perfectly designed for both style and functionality. Step inside to discover soaring 10-foot ceilings and elegant 9-foot doors that enhance the home's open, airy feel. The thoughtful open-concept layout seamlessly connects the kitchen, dining, and living areas, creating an ideal space for both relaxing and entertaining. The kitchen is a true showstopper, featuring high-end appliances, crisp white cabinetry, and a stylish countertop. An outdoor pre-kitchen is also being installed, making it easy to enjoy meals and gatherings al fresco. Unwind in the luxurious master suite, complete with a spacious walk-in closet, custom cabinets, and a spa-like bathroom with a deep soaking tub—your own personal retreat. Curb appeal abounds with a charming front terrace and manicured garden. Additional highlights include a dedicated laundry room and a 2-car garage with an automatic gate for everyday convenience. Situated in the thriving community of Marion Oaks, this home offers proximity to schools, shopping, dining, and more—all in a peaceful and welcoming setting.
Listing Agent
PLATINUM HOMES AND LAND REALTY Brokerage Phone: 352-620-0207 License #3078460 Listed on: 06/03/2025
Home Details
Home Type
- Single Family
Est. Annual Taxes
- $338
Year Built
- Built in 2025 | New Construction
Lot Details
- 0.26 Acre Lot
- West Facing Home
- Property is zoned R1
Parking
- 2 Car Attached Garage
- Garage Door Opener
- Driveway
Home Design
- Slab Foundation
- Shingle Roof
- Block Exterior
- Stone Siding
- Stucco
Interior Spaces
- 1,726 Sq Ft Home
- Open Floorplan
- Tray Ceiling
- Vaulted Ceiling
- Great Room
- Family Room Off Kitchen
- Combination Dining and Living Room
- Vinyl Flooring
- Laundry Room
Kitchen
- Eat-In Kitchen
- Dinette
- Range
- Microwave
- Dishwasher
- Stone Countertops
- Solid Wood Cabinet
Bedrooms and Bathrooms
- 4 Bedrooms
- En-Suite Bathroom
- Walk-In Closet
- Soaking Tub
- Bathtub With Separate Shower Stall
Utilities
- Central Air
- Heat Pump System
- Thermostat
- Septic Needed
Community Details
- No Home Owners Association
- Built by PELLEGRINI CONTRUCTION LLC
- Marion Oaks Un 01 Subdivision
Listing and Financial Details
- Visit Down Payment Resource Website
- Legal Lot and Block 01 / 118
- Assessor Parcel Number 8001-0118-01
Map
Home Values in the Area
Average Home Value in this Area
Tax History
| Year | Tax Paid | Tax Assessment Tax Assessment Total Assessment is a certain percentage of the fair market value that is determined by local assessors to be the total taxable value of land and additions on the property. | Land | Improvement |
|---|---|---|---|---|
| 2024 | $374 | $6,626 | -- | -- |
| 2023 | $374 | $6,024 | $0 | $0 |
| 2022 | $258 | $5,476 | $0 | $0 |
| 2021 | $203 | $7,950 | $7,950 | $0 |
| 2020 | $185 | $5,900 | $5,900 | $0 |
| 2019 | $175 | $4,950 | $4,950 | $0 |
| 2018 | $163 | $4,250 | $4,250 | $0 |
| 2017 | $154 | $3,400 | $3,400 | $0 |
| 2016 | $151 | $3,230 | $0 | $0 |
| 2015 | $155 | $3,400 | $0 | $0 |
| 2014 | $157 | $3,400 | $0 | $0 |
Property History
| Date | Event | Price | List to Sale | Price per Sq Ft |
|---|---|---|---|---|
| 10/30/2025 10/30/25 | Price Changed | $319,995 | 0.0% | $185 / Sq Ft |
| 10/30/2025 10/30/25 | For Sale | $319,995 | 0.0% | $185 / Sq Ft |
| 08/28/2025 08/28/25 | Pending | -- | -- | -- |
| 08/20/2025 08/20/25 | Price Changed | $319,900 | -1.6% | $185 / Sq Ft |
| 08/09/2025 08/09/25 | Price Changed | $324,995 | -1.5% | $188 / Sq Ft |
| 07/15/2025 07/15/25 | For Sale | $329,995 | 0.0% | $191 / Sq Ft |
| 06/16/2025 06/16/25 | Pending | -- | -- | -- |
| 06/03/2025 06/03/25 | For Sale | $329,995 | -- | $191 / Sq Ft |
Purchase History
| Date | Type | Sale Price | Title Company |
|---|---|---|---|
| Warranty Deed | $128,800 | Brighthouse Title Insurance Ag | |
| Warranty Deed | $128,800 | Brighthouse Title Insurance Ag | |
| Warranty Deed | $40,000 | American Title Services | |
| Warranty Deed | $40,000 | American Title Services | |
| Warranty Deed | $12,000 | First American Title Ins Co |
Source: Stellar MLS
MLS Number: OM702896
APN: 8001-0118-01
- 0 SW 153 Place Rd Unit MFROM711656
- 0 SW 43 Cir Unit MFROM711176
- TBD SW 46th Ct
- 0 SW 143 Lane Rd Unit MFROM711659
- 0 SW 89 Cir Unit MFROM699087
- TBD SW 128th St
- TBD SW 29th Terrace Rd
- 0000 SW 71st Ave
- 4406 SW 152nd St
- 15159 SW 43rd Terrace Rd
- 418 Marion Oaks Dr
- 15087 SW 43rd Ct
- 15083 SW 43rd Terrace Rd
- 0 SW 43rd Avenue Rd Unit MFROM703449
- 0 Undetermined Unit A11874879
- 0 Undetermined Unit MFRO6338422
- 0 Undetermined Unit MFRO6338413
- 0 Undetermined Unit F10469957
- 0 Undetermined Unit MFRO6344063
- 15226 SW 43rd Avenue Rd
- 6949 SW 152nd St
- 4016 SW 151st St
- 14919 SW 46th Cir
- 3907 SW 152nd St
- 3935 SW 151st Place
- 6365 SW 156th St Unit 9
- 15475 SW 46th Cir
- 513 Marion Oaks Manor
- 14954 SW 38th Cir
- 14905 SW 47th Ct
- 14793 SW 39th Cir
- 15042 SW 38th Cir
- 151 Marion Oaks Ln
- 3845 SW 148th Place
- 4745 SW 147th Loop
- 16038 SW 49th Ct
- 3665 SW 151st St
- 5058 SW 154th Loop
- 14719 SW 39th Cir
- 15101 SW 35th Cir
