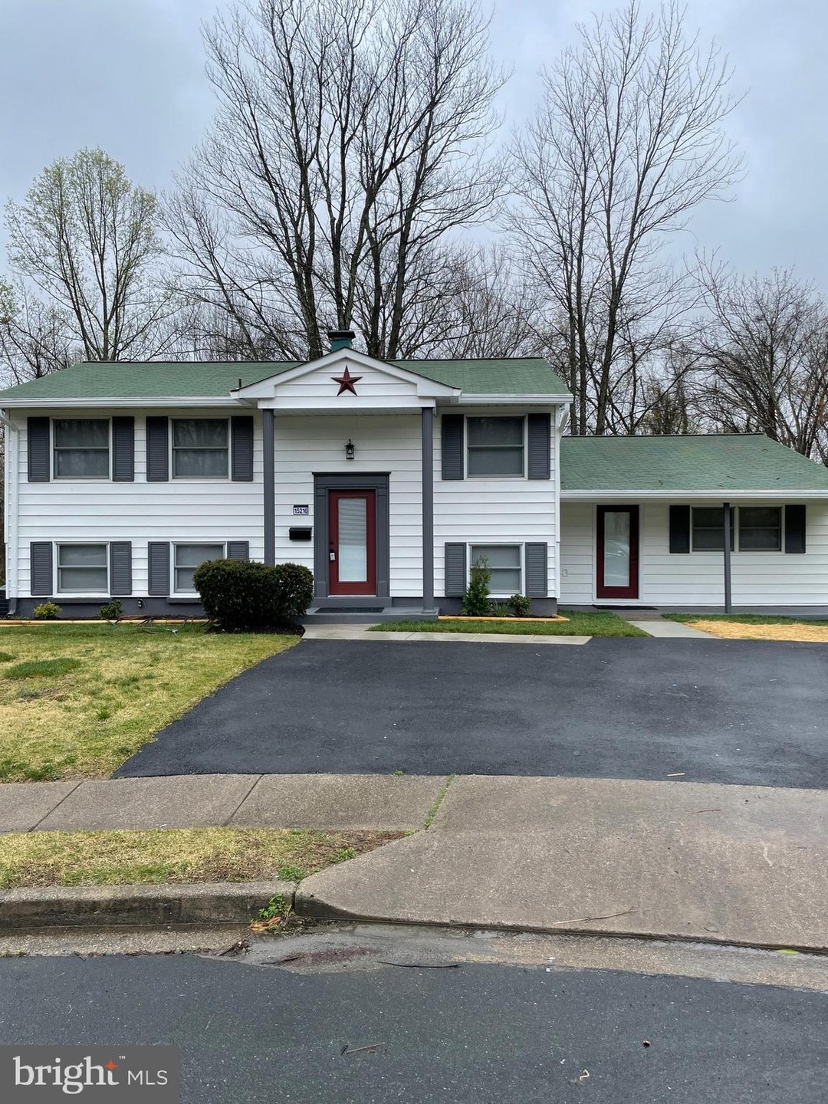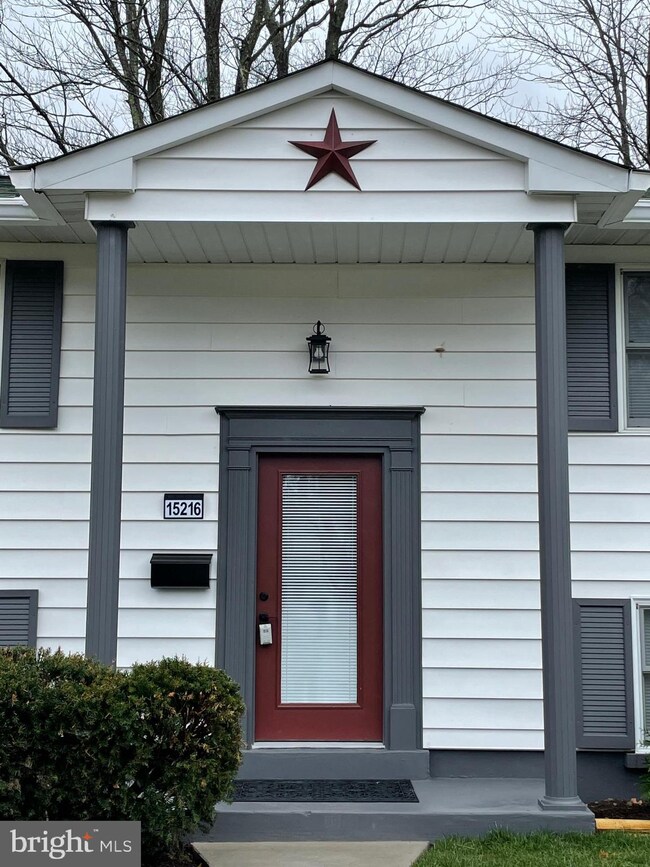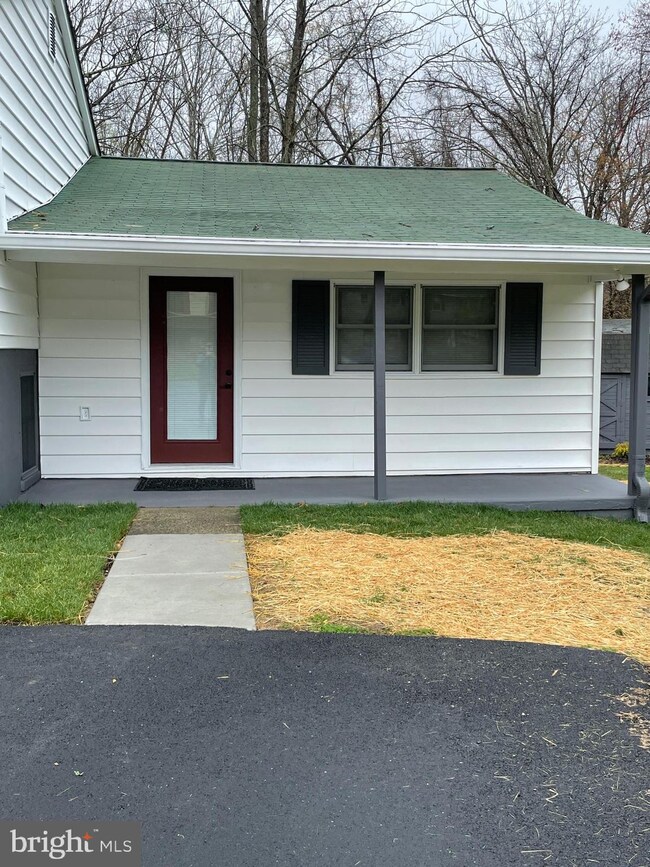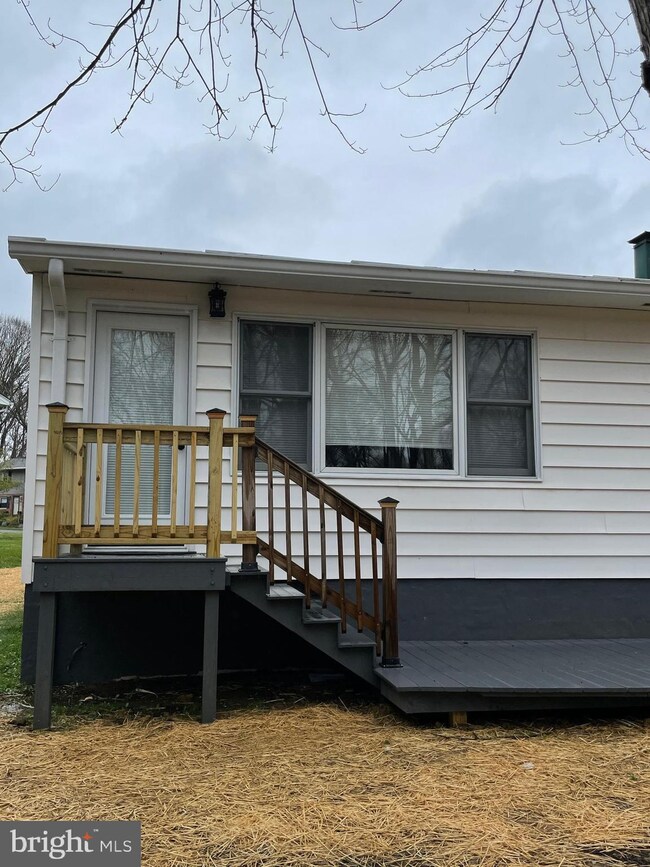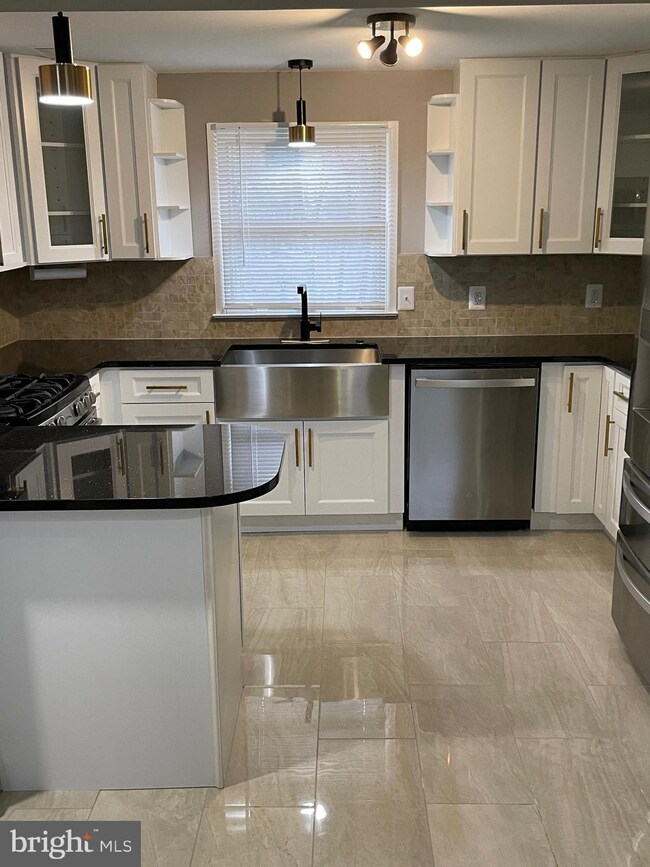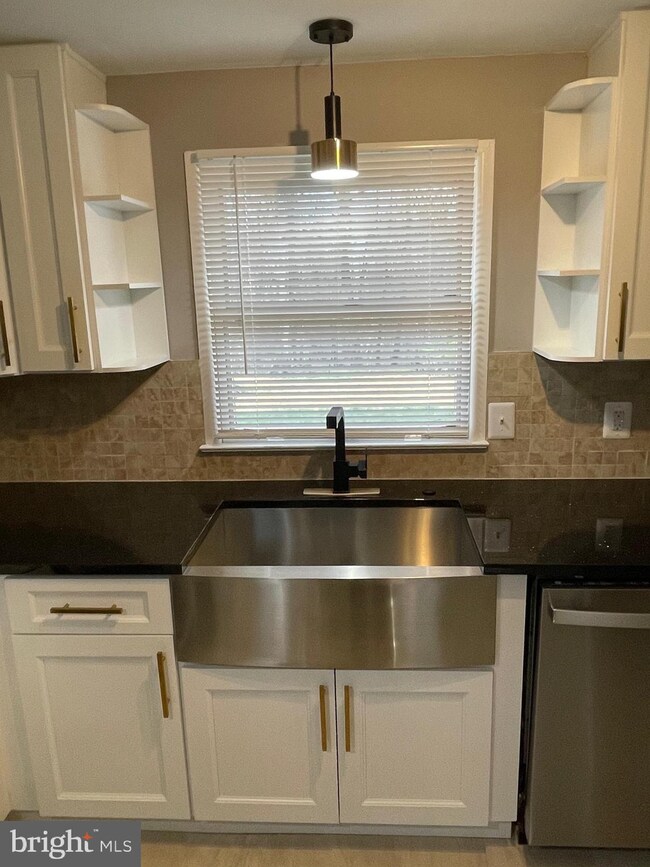
15216 Calexico Ln Woodbridge, VA 22193
Cloverdale NeighborhoodEstimated Value: $523,000 - $571,000
Highlights
- Scenic Views
- Stream or River on Lot
- Wood Flooring
- Deck
- Wooded Lot
- No HOA
About This Home
As of May 2022Save the Best for Last....You'll see why ....Once you drive up ,your talking major curb appeal!!....at the end of a Cul-De-Sac , drive way for 3 cars plus all the extra parking right in front. .Private lot backing to trees with a creek way in the back.... left side of home has land that will never be built on .. you have a larger lot for free.....Enter home from addition that feels like its your own private place.....2 large bedrooms and luxury full bath on this wing....back bedroom has picture windows and exterior door to deck....Fabulous kitchen ,soft close cabinets(white) ,glass doors,designer fixtures through out..Black Granite for contrast ...French Door SS Fridge ,Wood floors re finished like new ,(not laminate) three tone paint throughout.. All baths are different designs with tub /shower Glass enclosures ,high end porcelain tiles ,designer faucets...Upper level has 3 large bedrooms , super big closets, fans or ceiling fixtures... Dual Sinks in Bath ...The porcelain tiles are a premium,looks like glass....Thank you for viewing our home ,share in the pride and excitement of seeing something done professionally ,tastefully and it can be yours!
Last Agent to Sell the Property
Resource Realty License #0225157705 Listed on: 04/08/2022
Home Details
Home Type
- Single Family
Est. Annual Taxes
- $4,395
Year Built
- Built in 1969 | Remodeled in 2022
Lot Details
- 10,450 Sq Ft Lot
- Backs To Open Common Area
- Landscaped
- No Through Street
- Wooded Lot
- Backs to Trees or Woods
- Side Yard
- Property is in excellent condition
- Property is zoned RPC
Home Design
- Split Foyer
- Block Foundation
- Architectural Shingle Roof
- Vinyl Siding
Interior Spaces
- Property has 3 Levels
- Whole House Fan
- Ceiling Fan
- Recessed Lighting
- Window Treatments
- Family Room
- Living Room
- Dining Room
- Scenic Vista Views
- Crawl Space
- Attic Fan
- Flood Lights
Kitchen
- Eat-In Kitchen
- Stove
- Built-In Microwave
- Ice Maker
- Dishwasher
- Stainless Steel Appliances
- Disposal
Flooring
- Wood
- Carpet
Bedrooms and Bathrooms
Laundry
- Laundry on main level
- Front Loading Dryer
- Washer
Parking
- 3 Parking Spaces
- 3 Driveway Spaces
- On-Street Parking
Outdoor Features
- Stream or River on Lot
- Deck
- Patio
- Exterior Lighting
- Outbuilding
- Porch
Schools
- Neabsco Elementary School
Utilities
- Central Air
- Heat Pump System
- Vented Exhaust Fan
- Hot Water Baseboard Heater
- Programmable Thermostat
- Natural Gas Water Heater
Community Details
- No Home Owners Association
- Dale City Subdivision, Springfield Floorplan
Listing and Financial Details
- Tax Lot 285
- Assessor Parcel Number 8191-81-6158
Ownership History
Purchase Details
Home Financials for this Owner
Home Financials are based on the most recent Mortgage that was taken out on this home.Purchase Details
Home Financials for this Owner
Home Financials are based on the most recent Mortgage that was taken out on this home.Similar Homes in Woodbridge, VA
Home Values in the Area
Average Home Value in this Area
Purchase History
| Date | Buyer | Sale Price | Title Company |
|---|---|---|---|
| Hossain Tofazzal | $500,000 | First American Title | |
| Resource Investments Llc | $335,000 | Fidelity National Title |
Mortgage History
| Date | Status | Borrower | Loan Amount |
|---|---|---|---|
| Open | Hossain Tofazzal | $400,000 | |
| Previous Owner | Resource Investments Llc | $335,000 |
Property History
| Date | Event | Price | Change | Sq Ft Price |
|---|---|---|---|---|
| 05/11/2022 05/11/22 | Sold | $500,000 | +0.2% | $241 / Sq Ft |
| 04/15/2022 04/15/22 | Pending | -- | -- | -- |
| 04/13/2022 04/13/22 | Price Changed | $499,000 | -3.1% | $240 / Sq Ft |
| 04/08/2022 04/08/22 | For Sale | $515,000 | -- | $248 / Sq Ft |
Tax History Compared to Growth
Tax History
| Year | Tax Paid | Tax Assessment Tax Assessment Total Assessment is a certain percentage of the fair market value that is determined by local assessors to be the total taxable value of land and additions on the property. | Land | Improvement |
|---|---|---|---|---|
| 2024 | $4,552 | $457,700 | $135,200 | $322,500 |
| 2023 | $4,376 | $420,600 | $132,400 | $288,200 |
| 2022 | $4,578 | $413,400 | $122,600 | $290,800 |
| 2021 | $4,395 | $357,900 | $110,300 | $247,600 |
| 2020 | $5,014 | $323,500 | $104,100 | $219,400 |
| 2019 | $4,650 | $300,000 | $100,100 | $199,900 |
| 2018 | $3,644 | $301,800 | $97,200 | $204,600 |
| 2017 | $3,495 | $280,600 | $91,700 | $188,900 |
| 2016 | $1,729 | $280,300 | $89,100 | $191,200 |
| 2015 | $38 | $262,100 | $86,100 | $176,000 |
| 2014 | $38 | $233,500 | $83,700 | $149,800 |
Agents Affiliated with this Home
-
John Coughlin
J
Seller's Agent in 2022
John Coughlin
Resource Realty
(703) 330-2000
2 in this area
58 Total Sales
-
Litu Chowdhury

Buyer's Agent in 2022
Litu Chowdhury
KW United
(703) 344-8120
2 in this area
75 Total Sales
Map
Source: Bright MLS
MLS Number: VAPW2024488
APN: 8191-81-6158
- 3809 Claremont Ln
- 3819 Corona Ln
- 3873 Wertz Dr
- 3830 Claremont Ln
- 15129 Concord Dr
- 15048 Cherrydale Dr
- 15401 Bevanwood Dr
- 15346 Bevanwood Dr
- 15013 Cardin Place
- 14853 Cloverdale Rd
- 14841 Cloverdale Rd
- 3863 Oriole Ct
- 3867 Oriole Ct
- 3620 Chippendale Cir
- 15690 Buck Ln
- 15611 Bushey Dr
- 3398 Brahms Dr
- 15574 Traverser Ct
- 15220 Cardinal Dr
- 4133 Widebranch Ln
- 15216 Calexico Ln
- 15214 Calexico Ln
- 15217 Calexico Ln
- 15212 Calexico Ln
- 3800 Corona Ln
- 15215 Calexico Ln
- 15213 Calexico Ln
- 15210 Calexico Ln
- 3801 Corona Ln
- 3802 Corona Ln
- 15211 Calexico Ln
- 15208 Calexico Ln
- 15209 Calexico Ln
- 3803 Corona Ln
- 3802 Claremont Ln
- 3804 Corona Ln
- 15206 Calexico Ln
- 15207 Calexico Ln
- 3805 Corona Ln
- 3804 Claremont Ln
