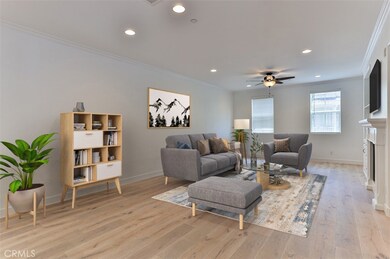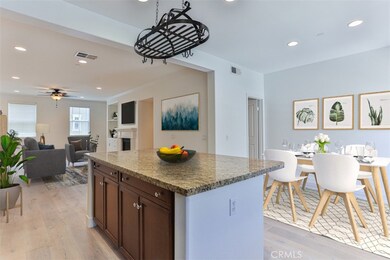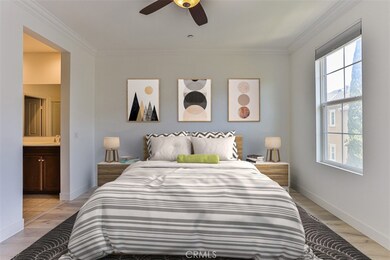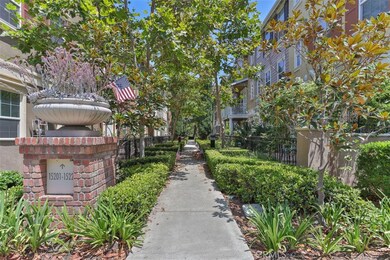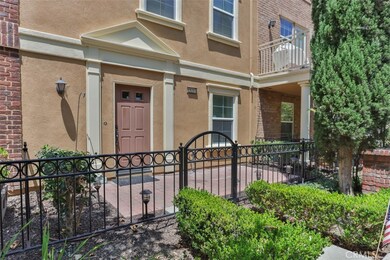
15217 Lafayette Way Tustin, CA 92782
Highlights
- Spa
- City Lights View
- Clubhouse
- Heritage Elementary Rated A
- Open Floorplan
- Den
About This Home
As of September 2021FALL IN LOVE with Tustin townhouse living. This beautifully maintained 3 bed / 2.5 bath / 1600 tri-level townhouse boasts abundant natural light, tall ceilings, brand new wood floors and a well-designed floor plan. The main floor offers open concept living/dining areas including a true chef’s kitchen with stone counters, stainless steel appliances and generous storage, half bath & living room with fireplace, built ins and recessed lighting. Upstairs you’ll find an impressive master suite with spacious walk in closet and en suite bathroom with dual vanity, soaker tub, shower and separate water closet & a junior master w/ en suite as well. The first floor features a 3rd bedroom /office with convenient murphy wall-bed unit, laundry room and direct access to an attached 2 car garage. An adorable, private front patio & balcony off the kitchen provide opportunities for indoor/outdoor entertaining. The Columbus Square homeowners association offers resort style amenities including Jr. Olympic swimming pool, spa, kids splash pool, clubhouse, meeting room and gym. Just a few blocks away from the Veterans Sports Park, and within the boundaries of the new 6 thru 12 grade Legacy Magnet Academy. Not to mention, close to The District and Tustin Marketplace. Welcome Home!
Last Agent to Sell the Property
Exp Realty of California Inc. License #01957502 Listed on: 08/03/2021

Townhouse Details
Home Type
- Townhome
Est. Annual Taxes
- $12,732
Year Built
- Built in 2008
HOA Fees
- $328 Monthly HOA Fees
Parking
- 2 Car Direct Access Garage
- Parking Available
- Rear-Facing Garage
- Shared Driveway
Property Views
- City Lights
- Woods
- Park or Greenbelt
- Neighborhood
Interior Spaces
- 1,675 Sq Ft Home
- Open Floorplan
- Recessed Lighting
- Entryway
- Living Room with Fireplace
- Den
- Laundry Room
Kitchen
- Built-In Range
- Microwave
- Water Line To Refrigerator
- Dishwasher
- Disposal
Bedrooms and Bathrooms
- 3 Bedrooms | 1 Main Level Bedroom
Outdoor Features
- Spa
- Balcony
- Enclosed patio or porch
- Exterior Lighting
- Rain Gutters
Additional Features
- Two or More Common Walls
- Forced Air Heating and Cooling System
Listing and Financial Details
- Tax Lot 346
- Tax Tract Number 16581
- Assessor Parcel Number 93376283
Community Details
Overview
- 100 Units
- Camden Place Association, Phone Number (877) 577-6462
- Keystone Pacific Management HOA
Amenities
- Community Barbecue Grill
- Picnic Area
- Clubhouse
- Recreation Room
Recreation
- Community Playground
- Community Pool
- Community Spa
- Hiking Trails
- Bike Trail
Ownership History
Purchase Details
Home Financials for this Owner
Home Financials are based on the most recent Mortgage that was taken out on this home.Purchase Details
Purchase Details
Purchase Details
Home Financials for this Owner
Home Financials are based on the most recent Mortgage that was taken out on this home.Purchase Details
Home Financials for this Owner
Home Financials are based on the most recent Mortgage that was taken out on this home.Similar Homes in Tustin, CA
Home Values in the Area
Average Home Value in this Area
Purchase History
| Date | Type | Sale Price | Title Company |
|---|---|---|---|
| Interfamily Deed Transfer | -- | Chicago Title Company | |
| Grant Deed | $750,000 | Chicago Title Company | |
| Interfamily Deed Transfer | -- | None Available | |
| Grant Deed | $529,000 | California Title Company | |
| Corporate Deed | $443,000 | North American Title Company |
Mortgage History
| Date | Status | Loan Amount | Loan Type |
|---|---|---|---|
| Previous Owner | $373,000 | Adjustable Rate Mortgage/ARM | |
| Previous Owner | $380,465 | New Conventional | |
| Previous Owner | $398,650 | Purchase Money Mortgage |
Property History
| Date | Event | Price | Change | Sq Ft Price |
|---|---|---|---|---|
| 10/06/2021 10/06/21 | Rented | $3,800 | -1.3% | -- |
| 10/04/2021 10/04/21 | For Rent | $3,850 | 0.0% | -- |
| 09/23/2021 09/23/21 | Sold | $750,000 | +4.3% | $448 / Sq Ft |
| 08/16/2021 08/16/21 | Pending | -- | -- | -- |
| 08/03/2021 08/03/21 | For Sale | $719,000 | +36.0% | $429 / Sq Ft |
| 04/03/2015 04/03/15 | Sold | $528,800 | 0.0% | $331 / Sq Ft |
| 03/04/2015 03/04/15 | Pending | -- | -- | -- |
| 02/26/2015 02/26/15 | Price Changed | $528,800 | -1.9% | $331 / Sq Ft |
| 01/28/2015 01/28/15 | For Sale | $538,800 | -- | $337 / Sq Ft |
Tax History Compared to Growth
Tax History
| Year | Tax Paid | Tax Assessment Tax Assessment Total Assessment is a certain percentage of the fair market value that is determined by local assessors to be the total taxable value of land and additions on the property. | Land | Improvement |
|---|---|---|---|---|
| 2024 | $12,732 | $780,300 | $496,616 | $283,684 |
| 2023 | $12,439 | $765,000 | $486,878 | $278,122 |
| 2022 | $12,184 | $750,000 | $477,331 | $272,669 |
| 2021 | $10,223 | $587,138 | $317,817 | $269,321 |
| 2020 | $10,099 | $581,118 | $314,558 | $266,560 |
| 2019 | $9,847 | $569,724 | $308,390 | $261,334 |
| 2018 | $9,649 | $558,553 | $302,343 | $256,210 |
| 2017 | $9,463 | $547,601 | $296,414 | $251,187 |
| 2016 | $9,275 | $536,864 | $290,602 | $246,262 |
| 2015 | $8,599 | $474,666 | $197,999 | $276,667 |
| 2014 | $8,417 | $465,368 | $194,120 | $271,248 |
Agents Affiliated with this Home
-
Brad Gilboe

Seller's Agent in 2021
Brad Gilboe
Exp Realty of California Inc.
(818) 632-2296
1 in this area
153 Total Sales
-
Brian Massey

Seller's Agent in 2021
Brian Massey
Brian Massey
(714) 313-4905
32 Total Sales
-
Stephanie Young

Buyer's Agent in 2021
Stephanie Young
Coldwell Banker Realty
(714) 251-3612
5 in this area
222 Total Sales
-

Seller's Agent in 2015
Esther Stepanian
Zutila, Inc
(714) 920-9088
9 in this area
60 Total Sales
-
NoEmail NoEmail
N
Buyer's Agent in 2015
NoEmail NoEmail
NONMEMBER MRML
(646) 541-2551
31 in this area
5,589 Total Sales
Map
Source: California Regional Multiple Listing Service (CRMLS)
MLS Number: BB21165851
APN: 933-762-83
- 1442 Valencia Ave
- 15205 Severyns Rd
- 15212 Cambridge St
- 1691 Green Meadow Ave
- 1671 Green Meadow Ave
- 14882 Bridgeport Rd
- 14892 Braeburn Rd
- 14761 Branbury Place
- 14772 Braeburn Rd
- 16321 Dawn Way Unit 108
- 285 Lodestar
- 159 Waypoint
- 1931 Roanoke Ave
- 16235 Dawn Way Unit 104
- 14675 Red Hill Ave
- 2012 Nantucket Place
- 421 Transport
- 1622 Darsy Cir
- 430 Transport
- 16289 Dawn Way Unit 204

