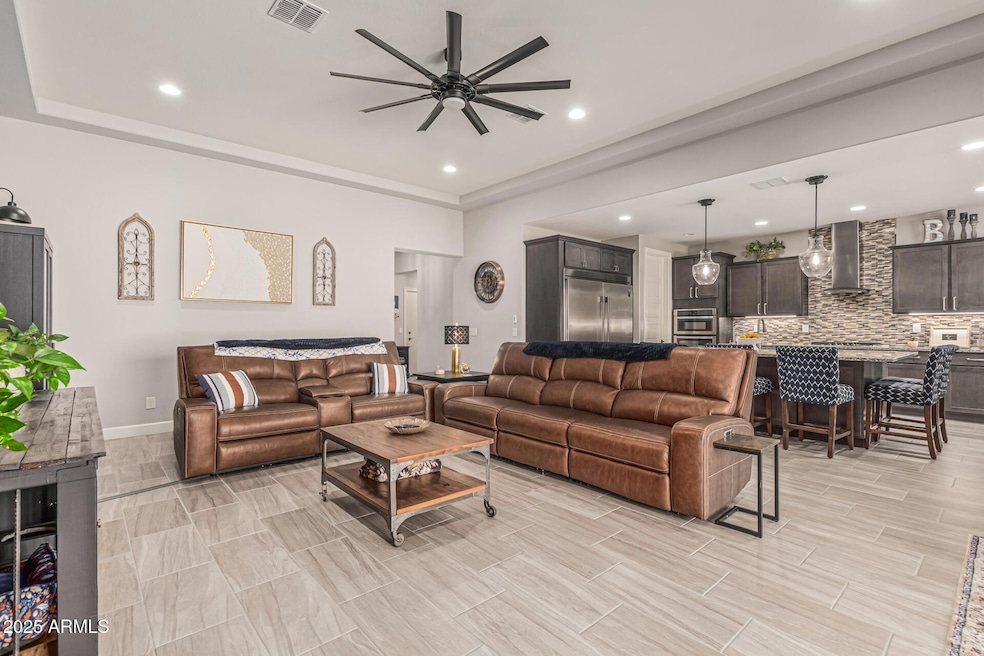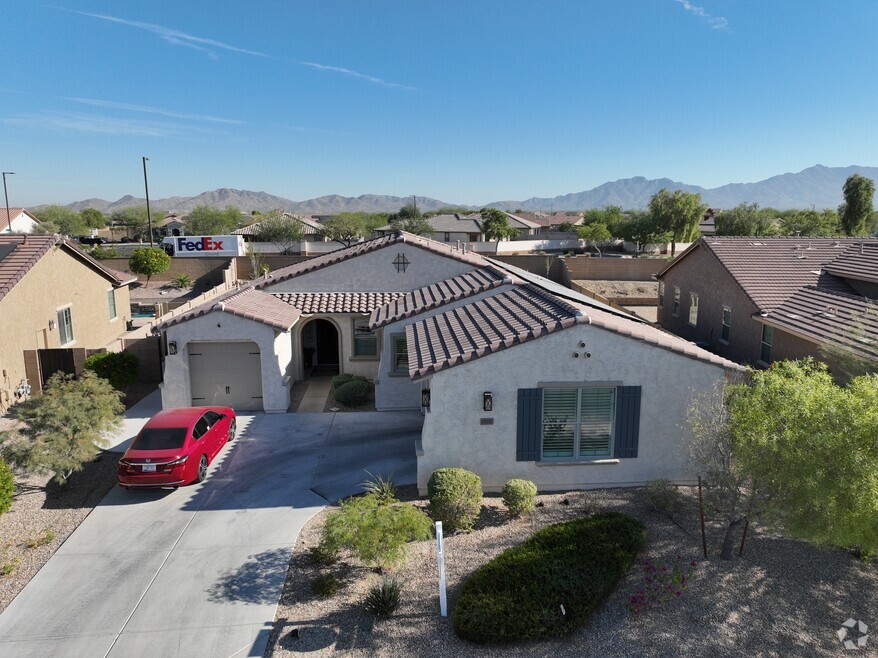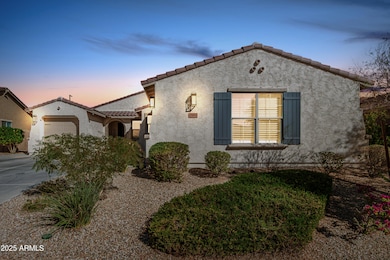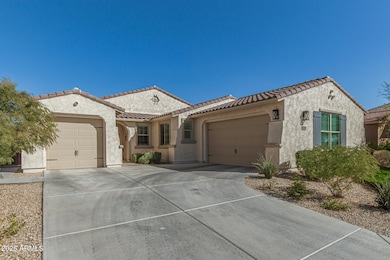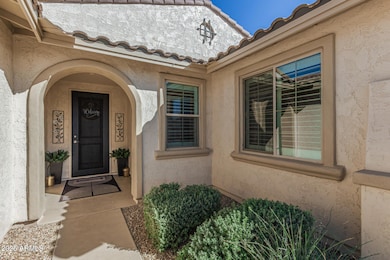
15217 S 182nd Ln Goodyear, AZ 85338
Estrella Mountain NeighborhoodEstimated payment $4,310/month
Highlights
- Hot Property
- Fitness Center
- Solar Power System
- Golf Course Community
- Heated Pool
- Mountain View
About This Home
Stunning Upgraded Estrella Mountain Ranch Pool home checks every box! Open floor plan, soaring ceilings, OWNED Solar & Decorator Finishes.Hunter Douglas window treatments, plantation shutters, designer lighting compliments every space! Enjoy the Culinary Dream kitchen w/ custom tile backsplash, Walk in pantry, granite counters & island, stainless appliances, Show-stopper 6 ft built-in fridge! Relax in spacious Primary suite with luxurious spa-style bath, double vanities, glass surround shower, soaking tub & built-in closet organizers. Entertainers' backyard boasts heated pool w/water feature, built-in bbq, putting green & dog run! Addtl 4 bedrooms have access to secondary living space! Community features lakes, world-class fitness centers, pools, water park, golf, hiking trails & More! Upgrade List for 15217 S. 182nd Drive Upgraded Tile Flooring
New Bedroom LVP Flooring
Owned Solar Recessed lighting throughout
Granite Countertops & Island
Island has built-in cabinetry
Pendant lights in kitchen
Upgraded Stainless Appliances
6 Foot Built in Column Refrigerator
Walk in Pantry with Storage & Coffee Bar Custom backsplash
Professionally mounted TVs
Custom Cabinets in Laundry
Laundry Room Door to Garage Added Upgraded cabinetry throughout
Wood decorator wall accents
Professionally landscaped back yard with turf & rock
3 Car Garage Custom Lighting
Ceiling Fans
Reverse Osmosis water system
Hunter Douglas Window Treatments
Plantation Shutters
Dual Sink Vanities in both Bathrooms
Water Softener Security Designer Front Door
Patio Pool Lighting
Back yard decorator lighting
Built in BBQ Island
Outdoor Pendant Lighting
Heated Pool with water feature/Baja Shelf
Built in Cabinets in Garage
Overhead storage in Garage
Double sinks/Granite Vanity in secondary bath
Glass Surround Shower
Upgraded Tile in Bathrooms
Closet Organizers in Primary Closet
Putting Green
Dog Run
Sun Shade Covered Side yards
Custom Travertine & Stone finishes -Backyard
Reverse Osmosis
House Shows amazing!!!
Home Details
Home Type
- Single Family
Est. Annual Taxes
- $3,386
Year Built
- Built in 2018
Lot Details
- 9,797 Sq Ft Lot
- Desert faces the front and back of the property
- East or West Exposure
- Block Wall Fence
- Artificial Turf
- Front and Back Yard Sprinklers
- Sprinklers on Timer
HOA Fees
- $125 Monthly HOA Fees
Parking
- 3 Car Direct Access Garage
- 2 Open Parking Spaces
- Side or Rear Entrance to Parking
- Garage Door Opener
Home Design
- Santa Barbara Architecture
- Wood Frame Construction
- Tile Roof
- Stucco
Interior Spaces
- 2,776 Sq Ft Home
- 1-Story Property
- Ceiling height of 9 feet or more
- Ceiling Fan
- Recessed Lighting
- Pendant Lighting
- Double Pane Windows
- ENERGY STAR Qualified Windows
- Vinyl Clad Windows
- Plantation Shutters
- Mountain Views
Kitchen
- Eat-In Kitchen
- Breakfast Bar
- Walk-In Pantry
- Built-In Gas Oven
- Gas Cooktop
- Built-In Microwave
- Kitchen Island
- Granite Countertops
Flooring
- Floors Updated in 2024
- Laminate
- Tile
Bedrooms and Bathrooms
- 5 Bedrooms
- Primary Bathroom is a Full Bathroom
- 3 Bathrooms
- Dual Vanity Sinks in Primary Bathroom
- Easy To Use Faucet Levers
- Soaking Tub
- Bathtub With Separate Shower Stall
Laundry
- Laundry Room
- Washer and Dryer Hookup
Accessible Home Design
- Doors with lever handles
- Doors are 32 inches wide or more
- No Interior Steps
Eco-Friendly Details
- Solar Power System
Outdoor Features
- Heated Pool
- Covered Patio or Porch
- Built-In Barbecue
Schools
- Westar Elementary School
- Estrella Foothills High School
Utilities
- Central Air
- Heating System Uses Natural Gas
- High Speed Internet
- Cable TV Available
Listing and Financial Details
- Tax Lot 227
- Assessor Parcel Number 400-58-340
Community Details
Overview
- Association fees include ground maintenance
- Ccmc Association, Phone Number (480) 921-7500
- Built by Terrata Homes
- Montecito Village At Estrella Mountain Ranch Parel Subdivision, Mead Floorplan
- Community Lake
Amenities
- Theater or Screening Room
- Recreation Room
Recreation
- Golf Course Community
- Tennis Courts
- Pickleball Courts
- Community Playground
- Fitness Center
- Heated Community Pool
- Fenced Community Pool
- Community Spa
- Bike Trail
3D Interior and Exterior Tours
Floorplan
Map
Home Values in the Area
Average Home Value in this Area
Tax History
| Year | Tax Paid | Tax Assessment Tax Assessment Total Assessment is a certain percentage of the fair market value that is determined by local assessors to be the total taxable value of land and additions on the property. | Land | Improvement |
|---|---|---|---|---|
| 2025 | $3,497 | $27,016 | -- | -- |
| 2024 | $3,752 | $25,730 | -- | -- |
| 2023 | $3,752 | $47,310 | $9,460 | $37,850 |
| 2022 | $3,532 | $36,500 | $7,300 | $29,200 |
| 2021 | $3,634 | $34,470 | $6,890 | $27,580 |
| 2020 | $3,123 | $33,230 | $6,640 | $26,590 |
| 2019 | $2,923 | $28,000 | $5,600 | $22,400 |
| 2018 | $578 | $5,850 | $5,850 | $0 |
| 2017 | $574 | $1,710 | $1,710 | $0 |
| 2016 | $575 | $780 | $780 | $0 |
| 2015 | $575 | $640 | $640 | $0 |
Property History
| Date | Event | Price | List to Sale | Price per Sq Ft | Prior Sale |
|---|---|---|---|---|---|
| 11/12/2025 11/12/25 | For Sale | $739,000 | +7.1% | $266 / Sq Ft | |
| 07/05/2024 07/05/24 | Sold | $690,000 | -1.3% | $249 / Sq Ft | View Prior Sale |
| 06/02/2024 06/02/24 | Pending | -- | -- | -- | |
| 05/28/2024 05/28/24 | For Sale | $699,000 | +42.7% | $252 / Sq Ft | |
| 08/13/2020 08/13/20 | Sold | $490,000 | -2.0% | $177 / Sq Ft | View Prior Sale |
| 07/11/2020 07/11/20 | Pending | -- | -- | -- | |
| 07/09/2020 07/09/20 | For Sale | $500,000 | +39.3% | $180 / Sq Ft | |
| 10/31/2018 10/31/18 | Sold | $358,900 | 0.0% | $130 / Sq Ft | View Prior Sale |
| 08/30/2018 08/30/18 | Pending | -- | -- | -- | |
| 07/20/2018 07/20/18 | For Sale | $358,900 | -- | $130 / Sq Ft |
Purchase History
| Date | Type | Sale Price | Title Company |
|---|---|---|---|
| Warranty Deed | $690,000 | Magnus Title Agency | |
| Special Warranty Deed | $358,900 | First American Title Insuran | |
| Cash Sale Deed | $5,980,000 | Stewart Title & Tr Phoenix |
Mortgage History
| Date | Status | Loan Amount | Loan Type |
|---|---|---|---|
| Open | $690,000 | VA |
About the Listing Agent

Debbie Beck - has 23 years of successful real estate experience and is licensed in both Arizona & California. She holds Foreclosure/Short Sale Certifications, Certified Listing Professional, epro (tech expertise), Luxury Homes/2nd Homes and Senior Real Estate Specialist (SRES). Debbie's strength in Real Estate is her ability to navigate challenging market conditions, unwavering professionalism, tireless work ethic, strong community engagement. She's constantly building her vast network of other
Debora's Other Listings
Source: Arizona Regional Multiple Listing Service (ARMLS)
MLS Number: 6946029
APN: 400-58-340
- 18108 W Thunderhill Place
- 18107 W Thunderhill Place
- 15204 S 183rd Ave
- 15408 S 182nd Ave
- 18245 W Thistle Landing Dr
- 15201 S 183rd Dr
- 15468 S 182nd Ave
- 13XX S 180th Ave
- 18370 W Goldenrod St
- 15476 S 180th Ln
- 18022 W Bighorn Ave
- 14725 S 182nd Dr
- 18016 W Bighorn Ave
- 15540 S 182nd Ave
- 17998 W Bighorn Ave
- 18007 W Bighorn Ave
- 17986 W Bighorn Ave
- Cordova Plan at Beacon in Estrella
- Peletier Plan at Beacon in Estrella
- Chapin Plan at Beacon in Estrella
- 14968 S 180th Ave
- 18078 W Amber Ridge Way
- 17826 W Gold Poppy Way
- 17763 W Granite View Dr
- 16159 S 177th Dr
- 13848 S 177th Ln
- 17760 W Cassia Way
- 17665 W Agave Rd
- 18142 W Fairview St
- 17830 W Fairview St
- 17996 W Redwood Ln
- 17913 W Desert View Ln
- 17564 W Verdin Rd
- 17584 W Fairview St
- 17520 W Fairview St
- 18212 W East Wind Ave
- 18230 W East Wind Ave
- 17531 W Cedarwood Ln
- 17573 W Dalea Dr
- 12471 S 179th Ln
