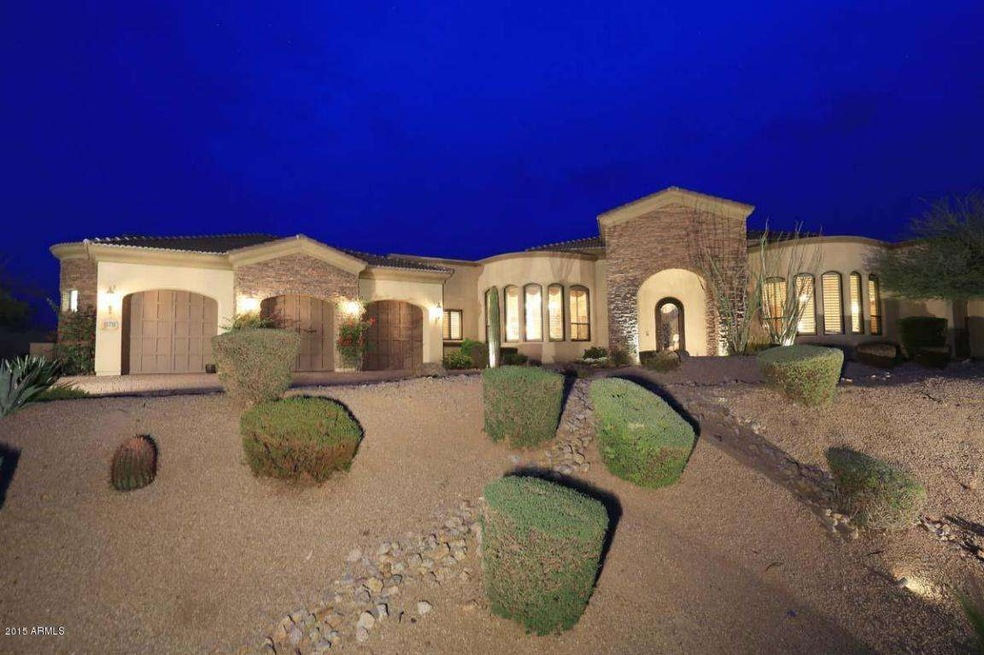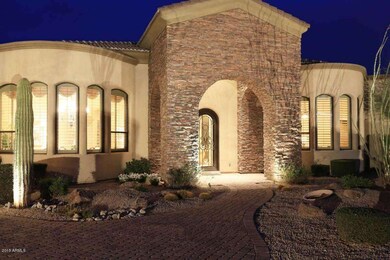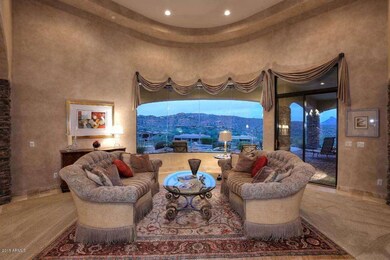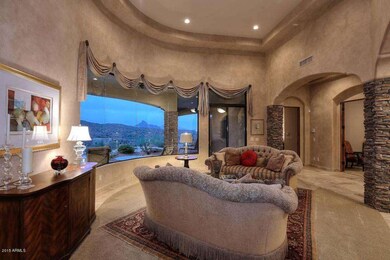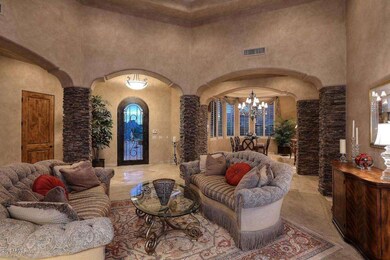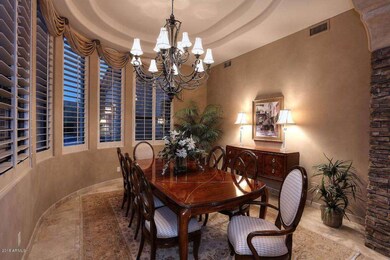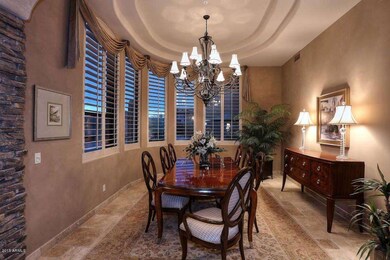
15218 E Whisper Draw Fountain Hills, AZ 85268
Estimated Value: $1,924,000 - $2,172,000
Highlights
- On Golf Course
- Gated with Attendant
- Sitting Area In Primary Bedroom
- Fountain Hills Middle School Rated A-
- Heated Spa
- City Lights View
About This Home
As of December 2015Spectacular Eagle Mountain masterpiece with expansive golf course, mountain and City light views! A unique opportunity to find a single level home in this highly desirable guard gated golf community. The architectural features, attention to detail & craftsmanship are truly remarkable. Gourmet granite laden kitchen flows into breakfast nook. Large family room with inviting wet bar. Split master bedroom & office w/bath plus 2 additional guest bedrooms w/baths. Over-height 3-car garage is perfect for car lift. Dramatic rear living spaces are great for entertaining...pool/spa, fire pit, built in BBQ, and delightful covered patio to enjoy the views of golf course & Red Mountain in the distance.
Last Agent to Sell the Property
HomeSmart Lifestyles License #BR528460000 Listed on: 10/16/2015

Last Buyer's Agent
Sherri Belcher
Berkshire Hathaway HomeServices Arizona Properties License #BR528460000
Home Details
Home Type
- Single Family
Est. Annual Taxes
- $6,364
Year Built
- Built in 2005
Lot Details
- 0.58 Acre Lot
- On Golf Course
- Cul-De-Sac
- Desert faces the front and back of the property
- Wrought Iron Fence
- Block Wall Fence
- Corner Lot
- Front and Back Yard Sprinklers
- Sprinklers on Timer
Parking
- 3 Car Garage
- Garage ceiling height seven feet or more
- Garage Door Opener
Property Views
- City Lights
- Mountain
Home Design
- Brick Exterior Construction
- Wood Frame Construction
- Tile Roof
- Foam Roof
- Stucco
Interior Spaces
- 4,193 Sq Ft Home
- 1-Story Property
- Wet Bar
- Central Vacuum
- Ceiling height of 9 feet or more
- Ceiling Fan
- Gas Fireplace
- Double Pane Windows
- Family Room with Fireplace
- 2 Fireplaces
Kitchen
- Breakfast Bar
- Gas Cooktop
- Built-In Microwave
- Dishwasher
- Kitchen Island
- Granite Countertops
Flooring
- Carpet
- Stone
Bedrooms and Bathrooms
- 4 Bedrooms
- Sitting Area In Primary Bedroom
- Fireplace in Primary Bedroom
- Walk-In Closet
- Primary Bathroom is a Full Bathroom
- 4.5 Bathrooms
- Dual Vanity Sinks in Primary Bathroom
- Hydromassage or Jetted Bathtub
- Bathtub With Separate Shower Stall
Laundry
- Laundry in unit
- Dryer
- Washer
Home Security
- Intercom
- Fire Sprinkler System
Accessible Home Design
- No Interior Steps
Pool
- Heated Spa
- Heated Pool
Outdoor Features
- Covered patio or porch
- Fire Pit
- Built-In Barbecue
Schools
- Fountain Hills High Elementary And Middle School
- Fountain Hills High School
Utilities
- Refrigerated Cooling System
- Zoned Heating
- Heating System Uses Natural Gas
- Water Filtration System
- High Speed Internet
- Cable TV Available
Listing and Financial Details
- Tax Lot 40
- Assessor Parcel Number 217-72-043-A
Community Details
Overview
- Property has a Home Owners Association
- Tri City Association, Phone Number (480) 844-2224
- Built by Desert Design Homes
- Eagle Mountain Subdivision
Recreation
- Golf Course Community
Security
- Gated with Attendant
Ownership History
Purchase Details
Home Financials for this Owner
Home Financials are based on the most recent Mortgage that was taken out on this home.Purchase Details
Purchase Details
Home Financials for this Owner
Home Financials are based on the most recent Mortgage that was taken out on this home.Purchase Details
Home Financials for this Owner
Home Financials are based on the most recent Mortgage that was taken out on this home.Purchase Details
Home Financials for this Owner
Home Financials are based on the most recent Mortgage that was taken out on this home.Similar Homes in Fountain Hills, AZ
Home Values in the Area
Average Home Value in this Area
Purchase History
| Date | Buyer | Sale Price | Title Company |
|---|---|---|---|
| Ward Mark D | $1,227,500 | First American Title Ins Co | |
| Bone Dale G | $1,525,000 | First American Title Ins Co | |
| Desert Design Homes Llc | -- | Security Title Agency | |
| Schroeder Douglas A | $225,000 | Security Title Agency | |
| Elia Robert G | $175,000 | First American Title |
Mortgage History
| Date | Status | Borrower | Loan Amount |
|---|---|---|---|
| Previous Owner | Bone Dale G | $812,420 | |
| Previous Owner | Bone Dale G | $200,000 | |
| Previous Owner | Bone Dale G | $2,892,500 | |
| Previous Owner | Desert Design Homes Llc | $741,650 | |
| Previous Owner | Schroeder Douglas A | $202,500 | |
| Previous Owner | Elia Robert G | $143,150 |
Property History
| Date | Event | Price | Change | Sq Ft Price |
|---|---|---|---|---|
| 12/15/2015 12/15/15 | Sold | $1,227,500 | -12.0% | $293 / Sq Ft |
| 10/16/2015 10/16/15 | For Sale | $1,395,000 | -- | $333 / Sq Ft |
Tax History Compared to Growth
Tax History
| Year | Tax Paid | Tax Assessment Tax Assessment Total Assessment is a certain percentage of the fair market value that is determined by local assessors to be the total taxable value of land and additions on the property. | Land | Improvement |
|---|---|---|---|---|
| 2025 | $6,075 | $114,353 | -- | -- |
| 2024 | $5,627 | $108,908 | -- | -- |
| 2023 | $5,627 | $128,620 | $25,720 | $102,900 |
| 2022 | $5,446 | $104,780 | $20,950 | $83,830 |
| 2021 | $5,970 | $99,660 | $19,930 | $79,730 |
| 2020 | $6,998 | $102,220 | $20,440 | $81,780 |
| 2019 | $7,160 | $96,500 | $19,300 | $77,200 |
| 2018 | $7,074 | $95,130 | $19,020 | $76,110 |
| 2017 | $6,677 | $87,350 | $17,470 | $69,880 |
| 2016 | $6,678 | $76,180 | $15,230 | $60,950 |
| 2015 | $6,364 | $79,800 | $15,960 | $63,840 |
Agents Affiliated with this Home
-
Sherri Belcher

Seller's Agent in 2015
Sherri Belcher
HomeSmart Lifestyles
(480) 861-5349
23 in this area
55 Total Sales
Map
Source: Arizona Regional Multiple Listing Service (ARMLS)
MLS Number: 5349835
APN: 217-72-043A
- 9127 N Fireridge Trail
- 15118 E Miravista Unit 6
- 9503 N Desert Wash Trail Unit 10
- 15120 E Vermillion Dr
- 9609 N Palisades Blvd
- 15107 E Desert Willow Dr
- 9715 N Azure Ct Unit 4
- 9736 N Foothill Trail Unit 20
- 9711 N Palisades Blvd
- 9642 N Fireridge Trail Unit 11
- 15526 E Desert Hawk Trail Unit 7
- 9440 N Sunset Ridge
- 9720 N Fireridge Trail Unit 12
- 9732 N Fireridge Trail
- 15536 E Heavenly Vista Trail
- 14806 E Lookout Ledge
- 14808 E Miramonte Way
- 9749 N Fireridge Trail
- 14806 E Crested Crown
- 9827 N Desert Rose Dr
- 15218 E Whisper Draw
- 15217 E Whisper Draw Unit 36
- 15223 E Whisper Draw
- 15136 E Camelview Dr
- 15230 E Whisper Draw Unit 39
- 15230 E Whisper Draw
- 15230 E Whisper Draw -- Unit 39
- 15130 E Camelview Dr
- 15129 E Camelview Dr
- 15229 E Whisper Draw
- 15118 E Camelview Dr
- 15117 E Camelview Dr
- 9048 N Fireridge Trail
- 9036 N Fireridge Trail
- 9132 N Fireridge Trail
- 15112 E Camelview Dr
- 15111 E Camelview Dr
- 9024 N Fireridge Trail
- 9144 N Fireridge Trail
- 9120 N Fireridge Trail
