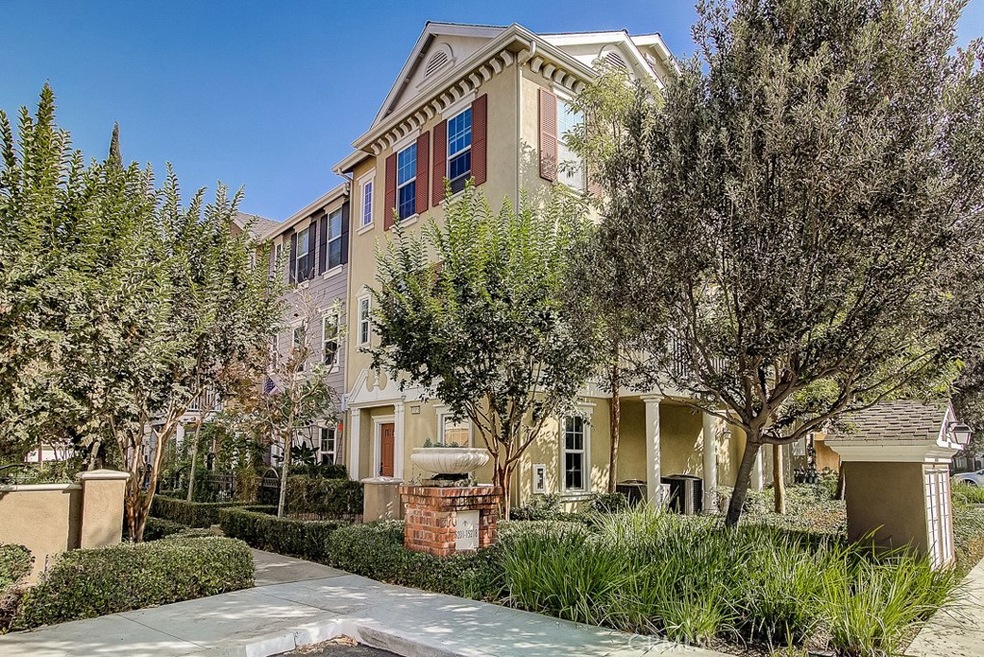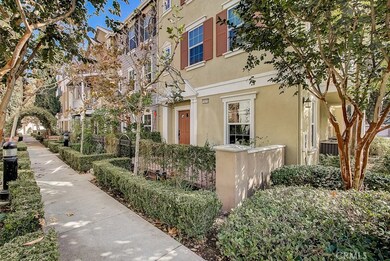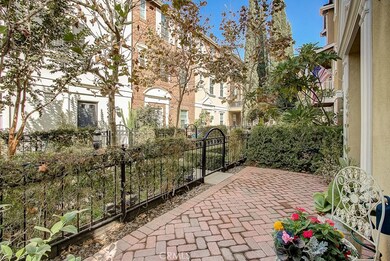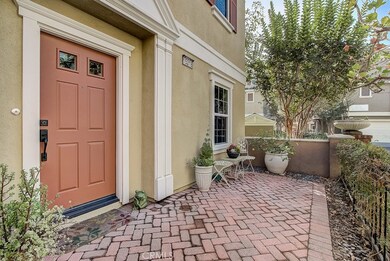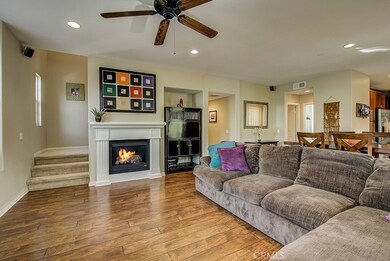
15218 Fairfax Way Tustin, CA 92782
Estimated Value: $1,030,000 - $1,188,672
Highlights
- Fitness Center
- Spa
- Dual Staircase
- Heritage Elementary Rated A
- Primary Bedroom Suite
- Clubhouse
About This Home
As of December 2019Magnificent home located in the desirable Camden Place of Columbus Square! Dimmable lighting, light-catching windows, and spectacular views from all levels add to the elegance of this highly livable floor plan. The living room is spacious and open and features wood-like laminate flooring, a cozy fireplace and a beautiful balcony with views of the neighborhood. The gourmet kitchen flows seamlessly from the living room and is adorned with rich wood cabinetry, stainless steel appliances, and neutral granite countertops. Plenty of space for the family and friends to gather for a home-cooked meal during the holidays! There is a beautiful bedroom and an adjoining full bathroom down the hallway. Up the stairs, you will find the luxurious master bedroom suite and master en suite. The beautiful master bedroom is open and bright with high ceilings, modern color tones, and plush carpeting. From the master bedroom, you will enter to the spa-like master ensuite with a sunken jetted tub, separate shower, walk-in closet, and dual sink vanity. Enjoy relaxing in this serene space after a long day at the office. There is an additional full bedroom and bathroom on the first floor that is perfect and convenient as a guest suite plus an inside laundry room. Close to shopping and dining and the many amenities of the community such as pool, parks, gym, and clubhouse! Award-winning Tustin Unified School District! Don't let this beauty get away!
Last Agent to Sell the Property
Brian Morales
Redfin License #01441520 Listed on: 11/14/2019

Last Buyer's Agent
Erik Thompson
Bullock Russell RE Services License #02061951
Property Details
Home Type
- Condominium
Est. Annual Taxes
- $12,121
Year Built
- Built in 2006
Lot Details
- End Unit
- 1 Common Wall
HOA Fees
Parking
- 2 Car Attached Garage
- Parking Available
- Two Garage Doors
Home Design
- Composition Roof
- Copper Plumbing
Interior Spaces
- 1,827 Sq Ft Home
- 3-Story Property
- Dual Staircase
- High Ceiling
- Ceiling Fan
- Recessed Lighting
- Fireplace With Gas Starter
- Entryway
- Family Room with Fireplace
- Family Room Off Kitchen
- Living Room
- Living Room Balcony
- Home Office
- Neighborhood Views
Kitchen
- Open to Family Room
- Self-Cleaning Oven
- Gas Range
- Microwave
- Dishwasher
- Granite Countertops
- Disposal
Flooring
- Laminate
- Tile
Bedrooms and Bathrooms
- 3 Bedrooms | 1 Main Level Bedroom
- Primary Bedroom Suite
- Walk-In Closet
- 3 Full Bathrooms
- Dual Vanity Sinks in Primary Bathroom
- Separate Shower
- Linen Closet In Bathroom
Laundry
- Laundry Room
- Washer and Gas Dryer Hookup
Outdoor Features
- Spa
- Exterior Lighting
Schools
- Heritage Elementary School
- Tustin High School
Utilities
- Central Heating and Cooling System
- Natural Gas Connected
- Cable TV Available
Listing and Financial Details
- Tax Lot 307
- Tax Tract Number 16581
- Assessor Parcel Number 93382392
Community Details
Overview
- 222 Units
- Camden Place Neighborhood Association, Phone Number (949) 838-3235
- Keystone HOA
- Maintained Community
Amenities
- Picnic Area
- Clubhouse
Recreation
- Sport Court
- Community Playground
- Fitness Center
- Community Pool
- Community Spa
- Park
Security
- Resident Manager or Management On Site
Ownership History
Purchase Details
Home Financials for this Owner
Home Financials are based on the most recent Mortgage that was taken out on this home.Purchase Details
Home Financials for this Owner
Home Financials are based on the most recent Mortgage that was taken out on this home.Similar Homes in the area
Home Values in the Area
Average Home Value in this Area
Purchase History
| Date | Buyer | Sale Price | Title Company |
|---|---|---|---|
| Resseguie Richard | $680,000 | Fidelity National Title Co | |
| Bielman Charlotte M | $578,000 | North American Title Co |
Mortgage History
| Date | Status | Borrower | Loan Amount |
|---|---|---|---|
| Open | Resseguie Richard | $545,000 | |
| Closed | Resseguie Richard | $544,000 | |
| Previous Owner | Bielman Charlotte M | $460,000 | |
| Previous Owner | Bielman Charlotte M | $68,000 | |
| Previous Owner | Bielman Charlotte M | $462,400 |
Property History
| Date | Event | Price | Change | Sq Ft Price |
|---|---|---|---|---|
| 12/20/2019 12/20/19 | Sold | $680,000 | 0.0% | $372 / Sq Ft |
| 11/14/2019 11/14/19 | For Sale | $680,000 | -- | $372 / Sq Ft |
Tax History Compared to Growth
Tax History
| Year | Tax Paid | Tax Assessment Tax Assessment Total Assessment is a certain percentage of the fair market value that is determined by local assessors to be the total taxable value of land and additions on the property. | Land | Improvement |
|---|---|---|---|---|
| 2024 | $12,121 | $729,094 | $410,708 | $318,386 |
| 2023 | $11,842 | $714,799 | $402,655 | $312,144 |
| 2022 | $11,597 | $700,784 | $394,760 | $306,024 |
| 2021 | $11,317 | $687,044 | $387,020 | $300,024 |
| 2020 | $11,185 | $680,000 | $383,052 | $296,948 |
| 2019 | $10,904 | $675,240 | $359,042 | $316,198 |
| 2018 | $10,686 | $662,000 | $352,002 | $309,998 |
| 2017 | $9,621 | $571,000 | $286,360 | $284,640 |
| 2016 | $9,550 | $571,000 | $286,360 | $284,640 |
| 2015 | $9,580 | $571,000 | $286,360 | $284,640 |
| 2014 | $9,495 | $571,000 | $286,360 | $284,640 |
Agents Affiliated with this Home
-

Seller's Agent in 2019
Brian Morales
Redfin
(949) 735-2300
-
E
Buyer's Agent in 2019
Erik Thompson
Bullock Russell RE Services
-
Kirstie Nystedt

Buyer Co-Listing Agent in 2019
Kirstie Nystedt
Bullock Russell RE Services
(949) 444-4156
2 in this area
95 Total Sales
Map
Source: California Regional Multiple Listing Service (CRMLS)
MLS Number: OC19261410
APN: 933-823-92
- 1442 Valencia Ave
- 15212 Cambridge St
- 15205 Severyns Rd
- 1691 Green Meadow Ave
- 1671 Green Meadow Ave
- 16321 Dawn Way Unit 108
- 14882 Bridgeport Rd
- 285 Lodestar
- 159 Waypoint
- 14892 Braeburn Rd
- 14761 Branbury Place
- 421 Transport
- 430 Transport
- 2012 Nantucket Place
- 1931 Roanoke Ave
- 14772 Braeburn Rd
- 111 Madrid
- 1622 Darsy Cir
- 14675 Red Hill Ave
- 16235 Dawn Way Unit 104
- 15218 Fairfax Way
- 15216 Fairfax Way Unit 24
- 15211 Camden Way Unit 15
- 15209 Camden Way
- 15207 Camden Way Unit 13
- 15212 Fairfax Way Unit 22
- 1462 Montgomery St
- 15205 Camden Way
- 15210 Fairfax Way
- 1424 Mayfield Way Unit 39
- 1414 Mayfield Way
- 1416 Mayfield Way
- 15208 Fairfax Way Unit 20
- 15215 Fairfax Way Unit 33
- 15213 Fairfax Way
- 1412 Mayfield Way
- 1410 Mayfield Way Unit 83
- 1420 Mayfield Way
- 15211 Fairfax Way
- 1405 Mayfield Way
