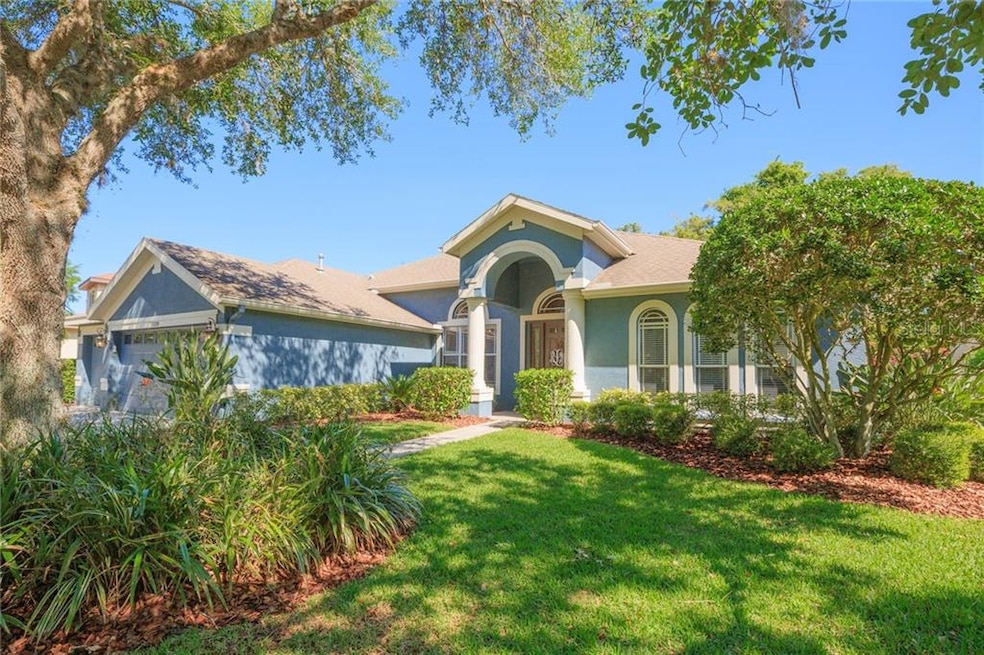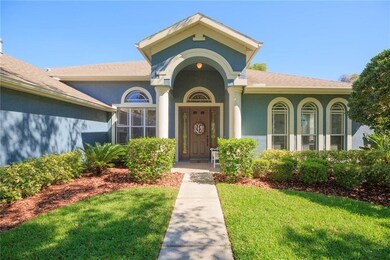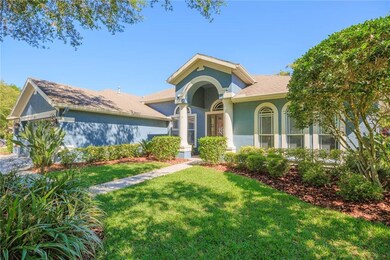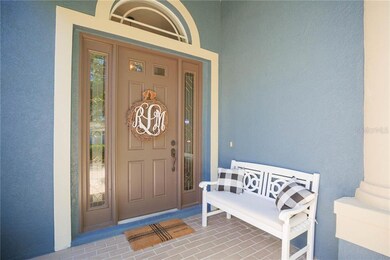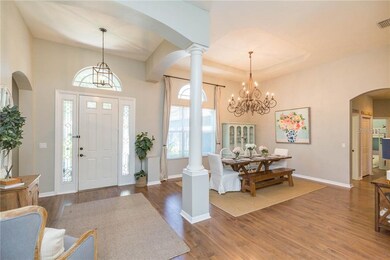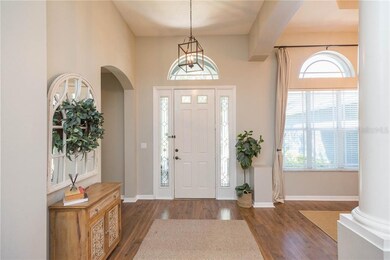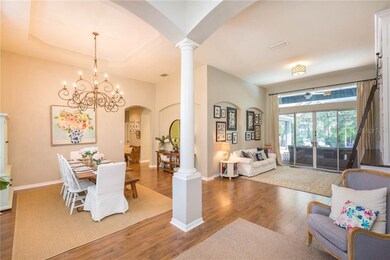
15218 Merlinglen Place Lithia, FL 33547
FishHawk Ranch NeighborhoodHighlights
- Fitness Center
- Oak Trees
- Open Floorplan
- Bevis Elementary School Rated A
- Screened Pool
- Clubhouse
About This Home
As of June 2020GORGEOUS COMPLETELY REMODELED HOME WALKING DISTANCE TO BEVIS ELEMENTARY. BEAUTIFUL OUTDOOR LIVING AREA WITH NEW POOL/SPA (2019), GAS HEATER, DECK JETS, MULTI COLOR LIGHTS, PHONE APP POOL CONTROLS FOR THE ENTIRE POOL! BRAND NEW POOL CAGE AND BRICK PAVERS ALSO INSTALLED! KITCHEN REMODELED 2018 TO INCLUDE GORGEOUS MARBLE COUNTERTOPS, APRON FARMHOUSE SINK, ALL TOP OF THE LINE KITCHEN AID APPLIANCES: REFRIGERATOR, DISHWASHER, DOUBLE WALL OVEN AND OVERSIZED GAS COOKTOP WITH GRILL. HUGE WALK IN PANTRY WITH LARGE WOOD SHELVING-NO WIRE. LIVING ROOM WAS UPGRADED TO INCLUDE 12' CUSTOM LIBRARY SHELVES WITH GORGEOUS ROLLING LADDER AND CUSTOM ELECTRIC FIREPLACE. 6 MONTH OLD 16 SEER MULTI MOTOR A/C INSTALLED. NEW DISTRESSED LOOK TOP OF THE LINE WOOD LAMINATE FLOORS INSTALLED THROUGHOUT HOME. CEILING FANS IN EVERY BEDROOM. GUEST BATH RENOVATED FARMHOUSE STYLE WITH GRANITE COUNTERTOP, ALL AGED BRONZE HARDWARE/FAUCET/SHOWER AND GORGEOUS TILED FLOOR. EXTERIOR PAINTED 2019. INTERIOR BASEBOARDS AND CEILINGS PAINTED 2020. NEW CUSTOM LAUNDRY ROOM RENOVATED 2020 WITH NEW TILE FLOORING, BUTCHER BLOCK COUNTERTOP PERFECT FOR FOLDING CLOTHES, UPPER AND LOWER CABINETS ADDED AND THIS IS A PERFECT LAUNDRY ROOM! MUST SEE TO BELIEVE THIS PERFECT HOME. GARAGE IS EQUIPPED WITH 50 AMP OUTLET FOR ELECTRIC CAR CHARGING! THIS HOME IS AMAZING AND MUST SEE TO BELIEVE! NEW INTERIOR PHOTOS COMING BY 4/2/2020
Last Agent to Sell the Property
SIGNATURE REALTY ASSOCIATES License #700593 Listed on: 04/01/2020
Home Details
Home Type
- Single Family
Est. Annual Taxes
- $7,131
Year Built
- Built in 2002
Lot Details
- 10,280 Sq Ft Lot
- Lot Dimensions are 85.67x120
- North Facing Home
- Mature Landscaping
- Metered Sprinkler System
- Oak Trees
- Property is zoned PD
HOA Fees
- $4 Monthly HOA Fees
Parking
- 3 Car Attached Garage
Home Design
- Traditional Architecture
- Planned Development
- Slab Foundation
- Shingle Roof
- Block Exterior
- Stucco
Interior Spaces
- 3,001 Sq Ft Home
- 1-Story Property
- Open Floorplan
- Crown Molding
- Ceiling Fan
- Blinds
- Sliding Doors
- Great Room
- Family Room
- Formal Dining Room
- Inside Utility
- Laundry Room
Kitchen
- Eat-In Kitchen
- Built-In Oven
- Cooktop
- Dishwasher
- Solid Surface Countertops
- Disposal
Flooring
- Wood
- Ceramic Tile
Bedrooms and Bathrooms
- 5 Bedrooms
- Split Bedroom Floorplan
- Walk-In Closet
- 3 Full Bathrooms
Home Security
- Security System Owned
- Fire and Smoke Detector
Pool
- Screened Pool
- Heated In Ground Pool
- In Ground Spa
- Gunite Pool
- Fence Around Pool
- Child Gate Fence
- Pool Lighting
Outdoor Features
- Covered patio or porch
- Rain Gutters
Schools
- Bevis Elementary School
- Randall Middle School
- Newsome High School
Utilities
- Central Heating and Cooling System
- Natural Gas Connected
- High Speed Internet
Listing and Financial Details
- Homestead Exemption
- Visit Down Payment Resource Website
- Legal Lot and Block 7 / 28
- Assessor Parcel Number U-29-30-21-5TB-000028-00007.0
- $880 per year additional tax assessments
Community Details
Overview
- Association fees include community pool, recreational facilities
- Tanya Martinez Association
- Visit Association Website
- Fishhawk Ranch Ph 2 Prcl Subdivision
- The community has rules related to deed restrictions
- Rental Restrictions
Amenities
- Clubhouse
Recreation
- Tennis Courts
- Community Basketball Court
- Recreation Facilities
- Community Playground
- Fitness Center
- Community Pool
- Park
Ownership History
Purchase Details
Home Financials for this Owner
Home Financials are based on the most recent Mortgage that was taken out on this home.Purchase Details
Home Financials for this Owner
Home Financials are based on the most recent Mortgage that was taken out on this home.Purchase Details
Home Financials for this Owner
Home Financials are based on the most recent Mortgage that was taken out on this home.Purchase Details
Home Financials for this Owner
Home Financials are based on the most recent Mortgage that was taken out on this home.Similar Homes in Lithia, FL
Home Values in the Area
Average Home Value in this Area
Purchase History
| Date | Type | Sale Price | Title Company |
|---|---|---|---|
| Warranty Deed | $510,000 | Sunbelt Title Agency | |
| Warranty Deed | $375,000 | Hillsborough Title Inc | |
| Warranty Deed | $330,000 | Fidelity Natl Title Fl Inc | |
| Deed | $256,500 | -- |
Mortgage History
| Date | Status | Loan Amount | Loan Type |
|---|---|---|---|
| Open | $408,000 | New Conventional | |
| Previous Owner | $439,000 | New Conventional | |
| Previous Owner | $315,833 | No Value Available | |
| Previous Owner | $348,750 | New Conventional | |
| Previous Owner | $30,000 | Stand Alone Second | |
| Previous Owner | $340,890 | VA | |
| Previous Owner | $185,283 | New Conventional | |
| Previous Owner | $205,100 | New Conventional |
Property History
| Date | Event | Price | Change | Sq Ft Price |
|---|---|---|---|---|
| 06/12/2020 06/12/20 | Sold | $510,000 | -2.8% | $170 / Sq Ft |
| 04/15/2020 04/15/20 | Pending | -- | -- | -- |
| 04/08/2020 04/08/20 | For Sale | $524,900 | +2.9% | $175 / Sq Ft |
| 04/08/2020 04/08/20 | Off Market | $510,000 | -- | -- |
| 04/01/2020 04/01/20 | For Sale | $524,900 | +59.1% | $175 / Sq Ft |
| 06/16/2014 06/16/14 | Off Market | $330,000 | -- | -- |
| 03/01/2013 03/01/13 | Sold | $330,000 | 0.0% | $110 / Sq Ft |
| 01/15/2013 01/15/13 | Pending | -- | -- | -- |
| 12/14/2012 12/14/12 | For Sale | $330,000 | -- | $110 / Sq Ft |
Tax History Compared to Growth
Tax History
| Year | Tax Paid | Tax Assessment Tax Assessment Total Assessment is a certain percentage of the fair market value that is determined by local assessors to be the total taxable value of land and additions on the property. | Land | Improvement |
|---|---|---|---|---|
| 2024 | $10,016 | $517,433 | -- | -- |
| 2023 | $9,746 | $502,362 | $0 | $0 |
| 2022 | $9,442 | $487,730 | $0 | $0 |
| 2021 | $9,453 | $473,524 | $94,199 | $379,325 |
| 2020 | $8,054 | $396,120 | $0 | $0 |
| 2019 | $7,131 | $344,790 | $0 | $0 |
| 2018 | $7,030 | $338,361 | $0 | $0 |
| 2017 | $7,290 | $331,402 | $0 | $0 |
| 2016 | $6,381 | $272,475 | $0 | $0 |
| 2015 | $6,445 | $270,581 | $0 | $0 |
| 2014 | $6,417 | $268,434 | $0 | $0 |
| 2013 | -- | $239,224 | $0 | $0 |
Agents Affiliated with this Home
-

Seller's Agent in 2020
Bethany Ezell
SIGNATURE REALTY ASSOCIATES
(813) 404-0567
9 in this area
91 Total Sales
-

Seller Co-Listing Agent in 2020
Kesia Thompson
SIGNATURE REALTY ASSOCIATES
(813) 240-3855
9 in this area
102 Total Sales
-

Buyer's Agent in 2020
Rebecca Kelly
EATON REALTY
(910) 495-5810
70 in this area
149 Total Sales
-

Buyer Co-Listing Agent in 2020
Craig Eaton
EATON REALTY
(813) 230-8955
208 in this area
623 Total Sales
Map
Source: Stellar MLS
MLS Number: T3235069
APN: U-29-30-21-5TB-000028-00007.0
- 15206 Merlinpark Place
- 6041 Sandhill Ridge Dr
- 5865 Meadowpark Place
- 6030 Sandhill Ridge Dr
- 6044 Sandhill Ridge Dr
- 15126 Shearcrest Dr
- 15105 Tealrise Way
- 5842 Heronpark Place
- 15541 Martinmeadow Dr
- 5839 Meadowpark Place
- 5833 Meadowpark Place
- 5803 Tanagerside Rd
- 5814 Heronpark Place
- 15555 Martinmeadow Dr
- 6038 Palomaglade Dr
- 5733 Heronpark Place
- 15212 Kestrelrise Dr
- 15467 Martinmeadow Dr
- 5614 Lark Meadow Place
- 15101 Kestrelglen Way
