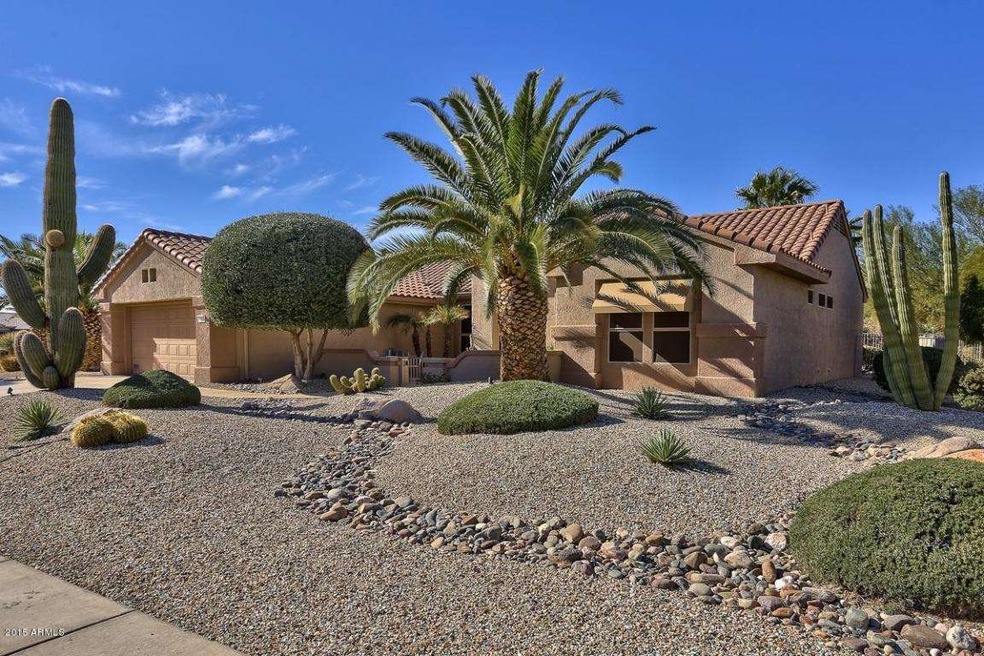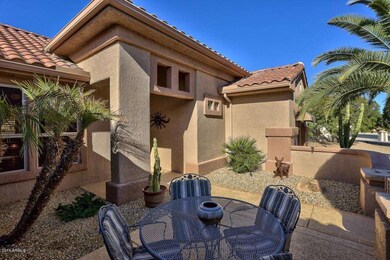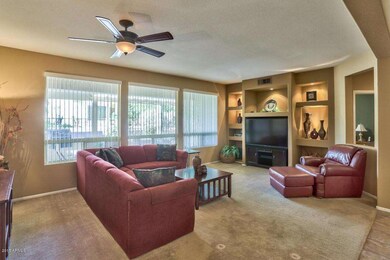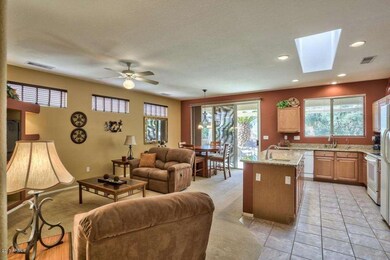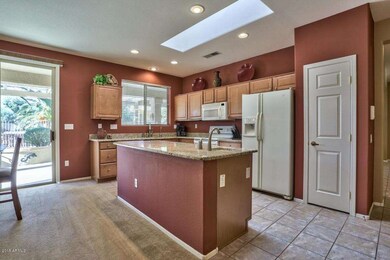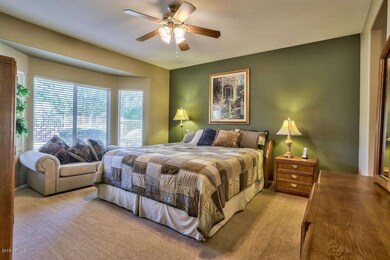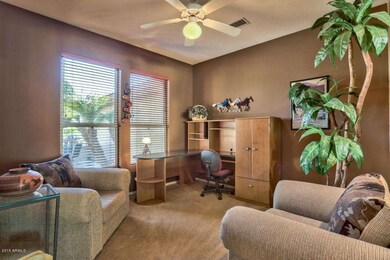
15218 W Pasadena Dr Surprise, AZ 85374
Sun City Grand NeighborhoodHighlights
- Golf Course Community
- Fitness Center
- RV Parking in Community
- Willow Canyon High School Rated A-
- Heated Spa
- Clubhouse
About This Home
As of December 2020A Wonderful Verbena Model With Loads Of Charm And Great Features! From The Time You Drive Up, You Will Appreciate The Crisp Curb Appeal, Enter Through A Beautiful Custom Security Door And An Entryway That Greets You With Large Picturesque Windows Looking Through The Living Room Onto An Amazing Patio With Views Of A Fabulous Backyard. This Pristine Home Features An Eat-in Kitchen, Formal Dining Area And A Gorgeous Kitchen That Offers Granite, Skylight, Island With Veggie Sink & R.O System. Dual Sinks In The Master Bath & The Other Home Features Include Owned Water Softener, Custom Wall Tones And An Extended & Covered Patio With Gas Bib, Built-In BBQ With A Sidewalk From Front To Back. Enjoy A Desert Paradise And All Of Its Gorgeous Natural Desert-Like Landscape. See It Today!
Last Agent to Sell the Property
Realty ONE Group License #SA541473000 Listed on: 11/26/2015

Last Buyer's Agent
Robert Estep
Arizona Luxury & Lifestyle Living License #BR559179000
Home Details
Home Type
- Single Family
Est. Annual Taxes
- $2,453
Year Built
- Built in 2001
Lot Details
- 9,212 Sq Ft Lot
- Desert faces the front and back of the property
- Wrought Iron Fence
- Front and Back Yard Sprinklers
- Sprinklers on Timer
- Private Yard
Parking
- 2 Car Garage
- Garage Door Opener
Home Design
- Wood Frame Construction
- Tile Roof
- Stucco
Interior Spaces
- 2,035 Sq Ft Home
- 1-Story Property
- Ceiling height of 9 feet or more
- Ceiling Fan
- Skylights
- Double Pane Windows
- Solar Screens
Kitchen
- Eat-In Kitchen
- Dishwasher
- Kitchen Island
- Granite Countertops
Flooring
- Carpet
- Tile
Bedrooms and Bathrooms
- 2 Bedrooms
- Walk-In Closet
- 2 Bathrooms
- Dual Vanity Sinks in Primary Bathroom
Laundry
- Laundry in unit
- Dryer
- Washer
Accessible Home Design
- No Interior Steps
Pool
- Heated Spa
- Heated Pool
Outdoor Features
- Covered patio or porch
- Built-In Barbecue
Schools
- Adult Elementary And Middle School
- Adult High School
Utilities
- Refrigerated Cooling System
- Heating System Uses Natural Gas
- Water Filtration System
- Water Softener
- High Speed Internet
- Cable TV Available
Listing and Financial Details
- Home warranty included in the sale of the property
- Tax Lot 170
- Assessor Parcel Number 232-40-428
Community Details
Overview
- Property has a Home Owners Association
- Sun City Grand Association, Phone Number (623) 546-7444
- Built by Del Webb
- Sun City Grand Desert Trails 1 Subdivision, P9106 Floorplan
- RV Parking in Community
Amenities
- Clubhouse
- Recreation Room
Recreation
- Golf Course Community
- Fitness Center
- Heated Community Pool
- Community Spa
- Bike Trail
Ownership History
Purchase Details
Home Financials for this Owner
Home Financials are based on the most recent Mortgage that was taken out on this home.Purchase Details
Home Financials for this Owner
Home Financials are based on the most recent Mortgage that was taken out on this home.Purchase Details
Home Financials for this Owner
Home Financials are based on the most recent Mortgage that was taken out on this home.Purchase Details
Home Financials for this Owner
Home Financials are based on the most recent Mortgage that was taken out on this home.Purchase Details
Purchase Details
Purchase Details
Purchase Details
Similar Homes in the area
Home Values in the Area
Average Home Value in this Area
Purchase History
| Date | Type | Sale Price | Title Company |
|---|---|---|---|
| Warranty Deed | $435,000 | Lawyers Title Of Arizona | |
| Warranty Deed | $389,000 | Security Title Agency Inc | |
| Interfamily Deed Transfer | -- | Lawyers Title Of Arizona Inc | |
| Warranty Deed | $305,000 | First American Title Ins Co | |
| Interfamily Deed Transfer | -- | None Available | |
| Cash Sale Deed | $212,500 | First American Title Ins Co | |
| Cash Sale Deed | $179,798 | Sun City Title Agency Co | |
| Warranty Deed | -- | Sun City Title Agency Co |
Mortgage History
| Date | Status | Loan Amount | Loan Type |
|---|---|---|---|
| Open | $15,000 | Credit Line Revolving | |
| Open | $413,250 | New Conventional | |
| Previous Owner | $311,200 | New Conventional | |
| Previous Owner | $215,000 | New Conventional | |
| Previous Owner | $180,000 | New Conventional | |
| Previous Owner | $145,000 | New Conventional |
Property History
| Date | Event | Price | Change | Sq Ft Price |
|---|---|---|---|---|
| 12/14/2020 12/14/20 | Sold | $389,000 | 0.0% | $191 / Sq Ft |
| 10/27/2020 10/27/20 | Pending | -- | -- | -- |
| 10/25/2020 10/25/20 | For Sale | $389,000 | +27.5% | $191 / Sq Ft |
| 02/08/2016 02/08/16 | Sold | $305,000 | -1.3% | $150 / Sq Ft |
| 01/03/2016 01/03/16 | Pending | -- | -- | -- |
| 11/23/2015 11/23/15 | For Sale | $309,000 | -- | $152 / Sq Ft |
Tax History Compared to Growth
Tax History
| Year | Tax Paid | Tax Assessment Tax Assessment Total Assessment is a certain percentage of the fair market value that is determined by local assessors to be the total taxable value of land and additions on the property. | Land | Improvement |
|---|---|---|---|---|
| 2025 | $1,952 | $32,940 | -- | -- |
| 2024 | $2,534 | $31,371 | -- | -- |
| 2023 | $2,534 | $36,150 | $7,230 | $28,920 |
| 2022 | $2,513 | $30,370 | $6,070 | $24,300 |
| 2021 | $2,665 | $28,470 | $5,690 | $22,780 |
| 2020 | $2,633 | $26,970 | $5,390 | $21,580 |
| 2019 | $2,555 | $24,580 | $4,910 | $19,670 |
| 2018 | $2,546 | $23,920 | $4,780 | $19,140 |
| 2017 | $2,346 | $22,680 | $4,530 | $18,150 |
| 2016 | $2,260 | $21,730 | $4,340 | $17,390 |
| 2015 | $2,453 | $20,520 | $4,100 | $16,420 |
Agents Affiliated with this Home
-
R
Seller's Agent in 2020
Robert Estep
Arizona Luxury & Lifestyle Living
-
Linda Van Peursem
L
Buyer's Agent in 2020
Linda Van Peursem
Realty One Group
(623) 584-5384
53 in this area
69 Total Sales
-
Heather Van Peursem

Buyer Co-Listing Agent in 2020
Heather Van Peursem
Realty One Group
(602) 456-2328
69 in this area
95 Total Sales
-
Char Wheeler-Riley

Seller's Agent in 2016
Char Wheeler-Riley
Realty One Group
(623) 451-7687
49 in this area
53 Total Sales
Map
Source: Arizona Regional Multiple Listing Service (ARMLS)
MLS Number: 5367007
APN: 232-40-428
- 18014 N Calypso Ct
- 15153 W Double Tree Way
- 15145 W Woodridge Dr
- 15128 W Melissa Ln
- 15231 W Melissa Ln
- 15303 W Paradiso Ct
- 15131 W Melissa Ln
- 15268 W Melissa Ln
- 18215 N Shadow Ct
- 17821 N Woodrose Ave
- 15306 W Eureka Trail
- 18364 N Diamond Dr
- 15134 W Waterford Dr
- 15116 W Honeysuckle Ln
- 18137 N Plaza Ct
- 15368 W Memory Ln
- 15112 W Pinehurst Ln
- 15109 W Waterford Dr
- 14912 W Lamoille Dr
- 15101 W Waterford Dr
