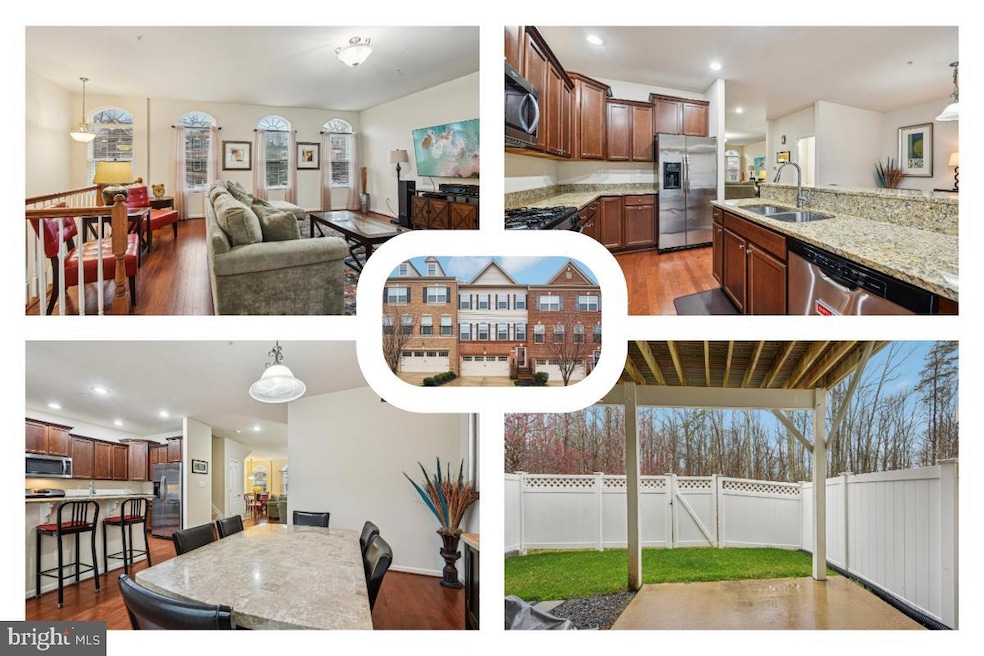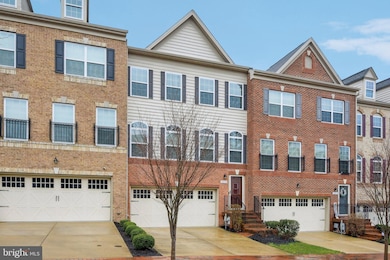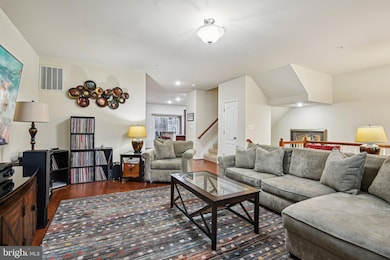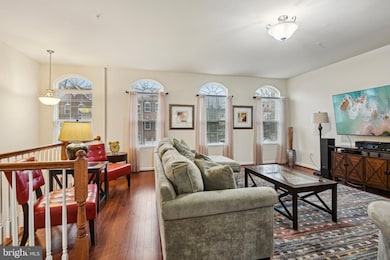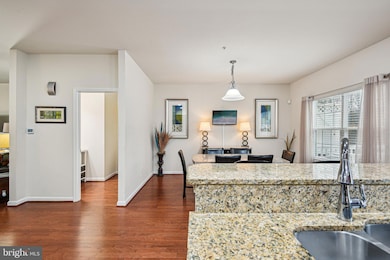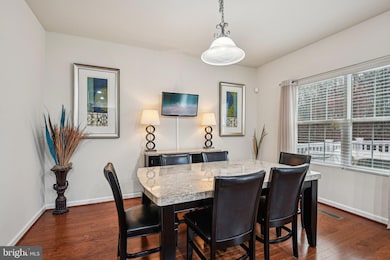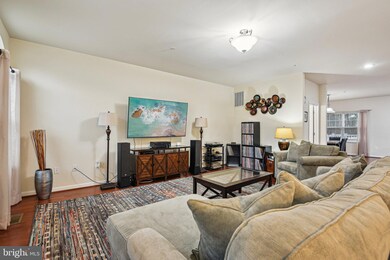15219 N Berwick Ln Upper Marlboro, MD 20774
Estimated payment $3,395/month
Highlights
- Golf Course Community
- Community Pool
- Sitting Room
- Colonial Architecture
- Tennis Courts
- Stainless Steel Appliances
About This Home
SAVINGS!!! 3.5% Assumable loan option! One of the most affordable townhomes in Beechtree! Immaculate and move-in ready! This is the Town-Home you have been waiting for!! Nestled in the beautiful, amenity-filled community of Beechtree. This charming brick townhome offers 3 spacious bedrooms and 3.5 bathrooms, providing all the room needed for comfort and relaxation. The neat and well-kept spaces set this home apart from the moment you step inside. Enter through your front door or garage entrance on the lower level, where you are guided upstairs to the open and airy main level. Here, you'll find the practical space for everyday living and entertaining. The abundant natural light that fills this home creates a warm and inviting atmosphere. The main floor features an open living area that leads to the kitchen and dining area, ideal for hosting friends and family or enjoying quiet meals at home. The kitchen is a true standout, with sleek stainless steel appliances, a large island breakfast bar, perfect for casual gatherings or everyday meals. Step outside to the private deck, where you can continue entertaining or simply enjoy peaceful wooded views. Under the deck, you have a fenced-in green space perfect for pets or a secluded and secure outdoor space. The upper floor boasts a serene primary suite with a spacious walk-in closet and a luxurious en suite bathroom with a soaking tub. Two additional well-sized bedrooms share a full bathroom with a double vanity, and the convenience of an upper-level laundry closet makes chores a breeze. The basement offers even more space to unwind, featuring a cozy entertainment area, a FULL Bathroom and a rear slider leading to your private, fenced backyard. Similar to a single-family home, there is a large 2-car garage! This mature, well-maintained community offers so much: Picturesque walking trails, an amenity-filled Community Center, numerous playgrounds and soccer fields, tennis courts, swimming, and more! This home has all the practical touches you need and is move-in ready! Mortgage savings may be available for buyers of this listing
Listing Agent
Shelby Colette Weaver
(240) 417-4939 shelby.weaver@redfin.com Redfin Corp Listed on: 09/24/2025

Townhouse Details
Home Type
- Townhome
Est. Annual Taxes
- $6,416
Year Built
- Built in 2012
Lot Details
- 1,920 Sq Ft Lot
HOA Fees
- $125 Monthly HOA Fees
Parking
- 2 Car Attached Garage
- 2 Driveway Spaces
- Front Facing Garage
- Garage Door Opener
Home Design
- Colonial Architecture
- Frame Construction
- Vinyl Siding
- Brick Front
Interior Spaces
- 2,397 Sq Ft Home
- Property has 3 Levels
- Sitting Room
- Walk-Out Basement
- Stainless Steel Appliances
- Laundry on upper level
Bedrooms and Bathrooms
- 3 Bedrooms
Utilities
- Forced Air Heating and Cooling System
- Electric Water Heater
Listing and Financial Details
- Tax Lot 8
- Assessor Parcel Number 17035511421
- $570 Front Foot Fee per year
Community Details
Overview
- Association fees include trash, pool(s), snow removal, recreation facility
- Beech Tree North Village Subdivision
Amenities
- Recreation Room
Recreation
- Golf Course Community
- Tennis Courts
- Community Playground
- Community Pool
Pet Policy
- Pets Allowed
Map
Home Values in the Area
Average Home Value in this Area
Tax History
| Year | Tax Paid | Tax Assessment Tax Assessment Total Assessment is a certain percentage of the fair market value that is determined by local assessors to be the total taxable value of land and additions on the property. | Land | Improvement |
|---|---|---|---|---|
| 2025 | $5,830 | $466,600 | $150,000 | $316,600 |
| 2024 | $5,830 | $431,800 | $0 | $0 |
| 2023 | $5,563 | $397,000 | $0 | $0 |
| 2022 | $5,240 | $362,200 | $100,000 | $262,200 |
| 2021 | $5,055 | $354,400 | $0 | $0 |
| 2020 | $4,988 | $346,600 | $0 | $0 |
| 2019 | $4,893 | $338,800 | $100,000 | $238,800 |
| 2018 | $4,765 | $329,500 | $0 | $0 |
| 2017 | $4,666 | $320,200 | $0 | $0 |
| 2016 | -- | $310,900 | $0 | $0 |
| 2015 | -- | $287,067 | $0 | $0 |
| 2014 | -- | $263,233 | $0 | $0 |
Property History
| Date | Event | Price | List to Sale | Price per Sq Ft | Prior Sale |
|---|---|---|---|---|---|
| 10/01/2025 10/01/25 | Price Changed | $519,900 | -2.7% | $217 / Sq Ft | |
| 09/24/2025 09/24/25 | For Sale | $534,500 | +60.6% | $223 / Sq Ft | |
| 07/31/2013 07/31/13 | Sold | $332,900 | 0.0% | -- | View Prior Sale |
| 01/11/2013 01/11/13 | Pending | -- | -- | -- | |
| 01/11/2013 01/11/13 | For Sale | $332,900 | -- | -- |
Purchase History
| Date | Type | Sale Price | Title Company |
|---|---|---|---|
| Deed | $332,990 | North American Title Company | |
| Deed | $252,000 | None Available | |
| Deed | $1,500,000 | -- |
Mortgage History
| Date | Status | Loan Amount | Loan Type |
|---|---|---|---|
| Open | $326,958 | FHA |
Source: Bright MLS
MLS Number: MDPG2177048
APN: 03-5511421
- 2010 Dornoch Way
- 2135 Congresbury Place
- 2403 Lake Forest Dr
- 15305 Torcross Way
- 2424 Newmoor Way
- 2704 Beech Orchard Ln
- 14402 Medwick Rd
- 15625 Copper Beech Dr
- 15503 Humberside Way
- 15303 Glastonbury Way
- 14608 Goldcrest Foxglove Dr Unit LO-22
- Lehigh Plan at Leeland - Single Family Homes
- Hudson Plan at Leeland - Single Family Homes
- Columbia Plan at Leeland - Single Family Homes
- 14707 Sweet Pepperbush Place Unit LO-14 MODEL SALE
- 14710 Sweet Pepperbush Place Unit LO08
- 14708 Sweet Pepperbush Place Unit LO-07
- 14610 Goldcrest Dr Unit LO23
- 14708 Goldcrest Dr Unit LO-30
- 15305 Kettlebaston Ln
- 15444 Symondsbury Way
- 2203 Barnstable Dr
- 0 Buxton Place
- 2906 George Hilleary Terrace
- 15305 Kettlebaston Ln
- 15412 Finchingfield Way
- 15622 Swanscombe Loop
- 1116 Ring Bill Loop
- 16112 Mcconnell Dr
- 3306 Brookshire Ct
- 15000 Green Wing Terrace
- 13207 Cape Shell Ct
- 903 Johnson Grove Ln
- 1215 Heritage Hills Dr
- 15204 Peerless Ave
- 4490 Lord Loudoun Ct Unit 16-7
- 14625 Governor Sprigg Place
- 4606 Bishop Carroll Dr
- 14643 Colonels Choice
- 14011 Reverend Boucher Place
