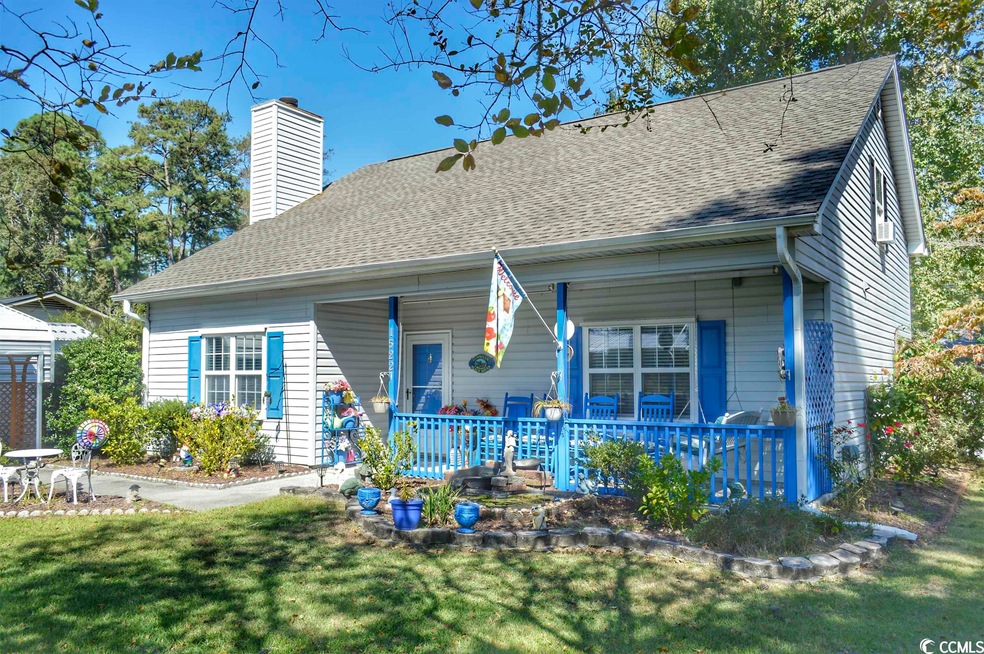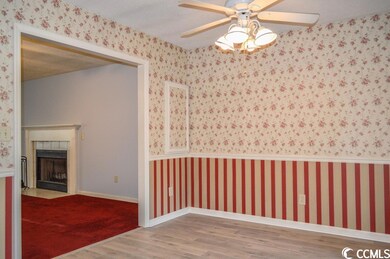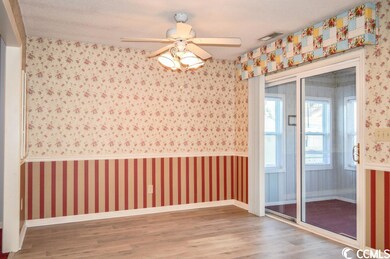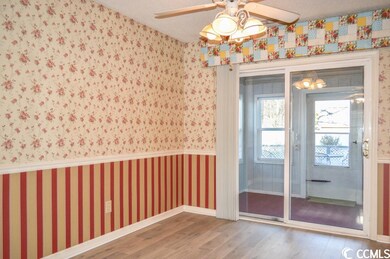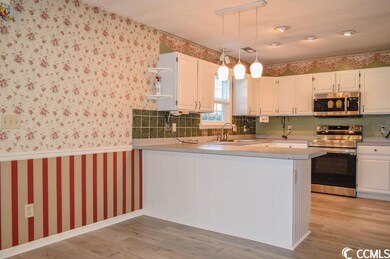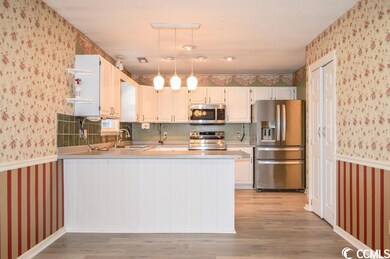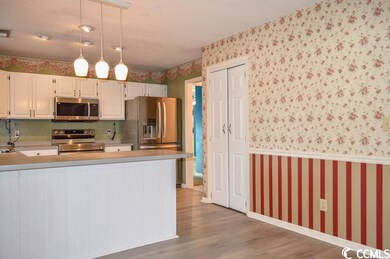
1522 26th Ave N Unit Riverside Lots 20 & North Myrtle Beach, SC 29582
Cherry Grove NeighborhoodEstimated Value: $371,000 - $483,875
Highlights
- Deck
- Traditional Architecture
- Bonus Room
- Ocean Drive Elementary School Rated A
- Main Floor Primary Bedroom
- Furnished
About This Home
As of July 2023LOCATION, LOCATION, LOCATION! 3 bedroom 2.5 bathroom traditional beach cottage located in the Cherry Grove section of North Myrtle Beach. Just a short drive down to the ocean, this stunning home sits on an oversized double lot and features upgrades throughout! House comes partially furnished with a full list to convey provided by owners and lots of the major items have been replaced/installed - no major expenses for the new owner to walk into. These items/expenses include but are not limited to: NEW SAMSUNG SMART RANGE/MICROWAVE & WATER HEATER in 2022. NEW FLOORING in kitchen, dining room, & living room in 2021. Remodeled master bathroom in 2021 with westshore homes. NEW LG WASHING MACHINE, NEW LEAF FILTERS FOR GUTTERS, & RAINBIRD IRRIGATION SYSTEM in 2020. NEW GUTTERS in 2019. NEW ROOF, TREE REMOVAL, LANDSCAPING, FENCE, & WHIRLPOOL FRIDGE in 2018. NEW WINDOW AC UNITS UPSTAIRS in 2019 & 2015. The exterior of the home offers a carport with storage shed, spacious front yard with manicured mature landscaping, huge fully fenced in backyard, front covered porch with custom draw shade, and large wood deck with automatic remote controlled covered awning. Not 1, not 2, but 3 detached storage sheds can be found in the backyard for additional storage needs and 2 gates leading to the side/front yard of home for ease of access (with additional gated storage shed on side). You will be hard pressed to find another lot this size in this historic high demand area. Walking through the front door, you enter into a foyer area with the coat closet and half bathroom in the hallway and staircase leading to the second floor (with electric acorn stair/chair lift) - which features two spacious bedrooms with overhead ceiling fans and lots of closet space separated by a full bathroom with single sink bowl vanity and tub/shower combo. Additional flex/bonus room can be found through the closet of the one bedroom and this large space offers lots of functionality as a play room, office space, sewing/craft area, etc. Additional linen closet in hallway upstairs continues the abundance of storage space throughout this house. Downstairs features the master bedroom suite which is oversized and offers an overhead ceiling fan, walk-in closet, laundry/utility closet with full size washer/dryer & overhead storage, as well as the bathroom en-suite with a double sink bowl vanity and walk-in shower with glass door. Large open living room features an overhead ceiling fan, wood burning fireplace, and custom lighting above the built-in shelving. Through the living room doorway you enter into the kitchen/dining room area which features upgraded white cabinets, plenty of counter space, breakfast bar with pendant lights, pantry, and a full set of high end stainless steel appliances. Just off the dining room area is the sliding door which leads into the enclosed porch/carolina room - another great flex space that could be used as a sun room, office space, etc - with door access to the back porch/wood deck. This home is packed full of so many more features and upgrades that need to be seen to be appreciated - schedule your private showing and come check out this beach cottage in Cherry Grove before it sells quick!
Home Details
Home Type
- Single Family
Est. Annual Taxes
- $5,649
Year Built
- Built in 1994
Lot Details
- 0.28 Acre Lot
- Fenced
- Rectangular Lot
Parking
- Carport
Home Design
- Traditional Architecture
- Bi-Level Home
- Slab Foundation
- Vinyl Siding
- Tile
Interior Spaces
- 2,019 Sq Ft Home
- Furnished
- Ceiling Fan
- Window Treatments
- Entrance Foyer
- Living Room with Fireplace
- Combination Kitchen and Dining Room
- Bonus Room
Kitchen
- Breakfast Bar
- Range
- Microwave
- Dishwasher
- Stainless Steel Appliances
- Disposal
Flooring
- Carpet
- Laminate
Bedrooms and Bathrooms
- 3 Bedrooms
- Primary Bedroom on Main
- Walk-In Closet
- Bathroom on Main Level
- Single Vanity
- Dual Vanity Sinks in Primary Bathroom
- Shower Only
Laundry
- Laundry Room
- Washer and Dryer
Home Security
- Storm Doors
- Fire and Smoke Detector
Outdoor Features
- Deck
- Patio
- Front Porch
Location
- East of US 17
Schools
- Ocean Drive Elementary School
- North Myrtle Beach Middle School
- North Myrtle Beach High School
Utilities
- Central Heating and Cooling System
- Water Heater
- Phone Available
- Cable TV Available
Community Details
- The community has rules related to fencing, allowable golf cart usage in the community
Ownership History
Purchase Details
Home Financials for this Owner
Home Financials are based on the most recent Mortgage that was taken out on this home.Similar Homes in the area
Home Values in the Area
Average Home Value in this Area
Purchase History
| Date | Buyer | Sale Price | Title Company |
|---|---|---|---|
| Coley Sandra Michelle | $385,000 | -- |
Mortgage History
| Date | Status | Borrower | Loan Amount |
|---|---|---|---|
| Open | Coley Sandra Michelle | $285,000 | |
| Previous Owner | Gunnell Bobby L | $223,137 | |
| Previous Owner | Gunnell Bobby L Doris R | $251,040 | |
| Previous Owner | Gunnell Bobby L | $246,000 | |
| Previous Owner | Gunnell Bobby L | $250,000 | |
| Previous Owner | Gunnell Bobby L | $179,200 | |
| Previous Owner | Gunnell Bobby L | $154,800 | |
| Previous Owner | Gunnell Bobby L | $135,500 | |
| Previous Owner | Gunnell Bobby L | $110,000 | |
| Previous Owner | Gunnell Bobby | $19,574 |
Property History
| Date | Event | Price | Change | Sq Ft Price |
|---|---|---|---|---|
| 07/05/2023 07/05/23 | Sold | $385,000 | -8.3% | $191 / Sq Ft |
| 04/10/2023 04/10/23 | Price Changed | $419,900 | -2.3% | $208 / Sq Ft |
| 03/03/2023 03/03/23 | Price Changed | $429,900 | -1.2% | $213 / Sq Ft |
| 10/11/2022 10/11/22 | For Sale | $435,000 | -- | $215 / Sq Ft |
Tax History Compared to Growth
Tax History
| Year | Tax Paid | Tax Assessment Tax Assessment Total Assessment is a certain percentage of the fair market value that is determined by local assessors to be the total taxable value of land and additions on the property. | Land | Improvement |
|---|---|---|---|---|
| 2024 | $5,649 | $8,824 | $2,640 | $6,184 |
| 2023 | $5,649 | $8,824 | $2,640 | $6,184 |
| 2021 | $0 | $8,824 | $2,640 | $6,184 |
| 2020 | $636 | $8,824 | $2,640 | $6,184 |
| 2019 | $636 | $8,824 | $2,640 | $6,184 |
| 2018 | $636 | $8,018 | $1,958 | $6,060 |
| 2017 | $624 | $8,018 | $1,958 | $6,060 |
| 2016 | -- | $8,018 | $1,958 | $6,060 |
| 2015 | $612 | $8,019 | $1,959 | $6,060 |
| 2014 | $569 | $8,019 | $1,959 | $6,060 |
Agents Affiliated with this Home
-
Jerry Pinkas Team

Seller's Agent in 2023
Jerry Pinkas Team
Jerry Pinkas R E Experts
(843) 839-9870
14 in this area
940 Total Sales
-
Ira Sisk
I
Seller Co-Listing Agent in 2023
Ira Sisk
Jerry Pinkas R E Experts
1 in this area
141 Total Sales
-
Tony Warren

Buyer's Agent in 2023
Tony Warren
Realty Rock
(336) 215-3865
36 in this area
87 Total Sales
Map
Source: Coastal Carolinas Association of REALTORS®
MLS Number: 2222595
APN: 35101030012
- 1700 25th Ave N Unit 2501 Basin Street
- 2428 Little River Neck Rd Unit 101
- 1870 Seachase Way
- 1961 24th Ave N
- 2803 Ships Wheel Dr
- 1965 24th Ave N
- 1737 24th Ave N
- 1712 26th Ave N
- 1848 Seachase Way Unit Lot 14
- 1848 Seachase Way
- 1716 26th Ave N
- 1718 26th Ave N Unit Lot 20
- 1104 Seaside Dr Unit The Grove
- 1613 James Island Ave
- 2715 Ships Wheel Dr
- 2620 Hillbourne Loop Unit HS4, Wynter Farmhou
- 2624 Hillbourne Loop Unit HS3, Luca Transitio
- 2628 Hillbourne Loop Unit HS 2, Mae Farmhouse
- 3413 Cove Side Ct
- 1604 James Island Ave
- 1522 26th Ave N
- 1522 26th Ave N Unit Riverside Lots 20 &
- 1518 26th Ave N
- 1524 26th Ave N
- 1529 27th Ave N
- 1533 27th Ave N
- 1526 26th Ave N
- 1513 26th Ave N
- 1515 26th Ave N
- 1510 26th Ave N
- 1511 26th Ave N
- 1535 27th Ave N
- 1517 26th Ave N
- 1509 26th Ave N
- 1519 26th Ave N
- 1530 27th Ave N
- 1526 27th Ave N
- 1532 27th Ave N
- 1507 26th Ave N
- 1510 25th Ave N
