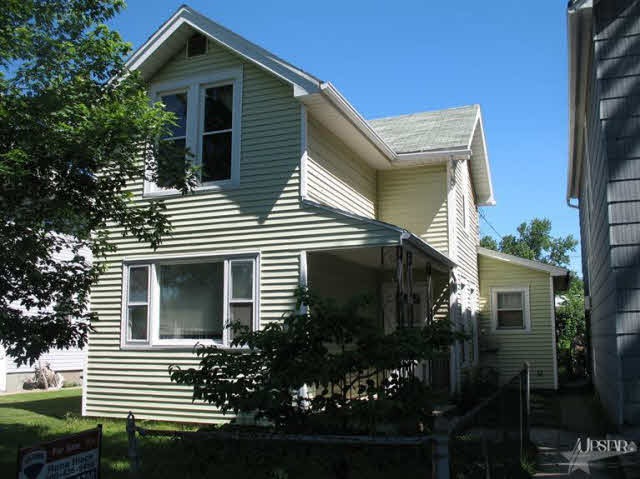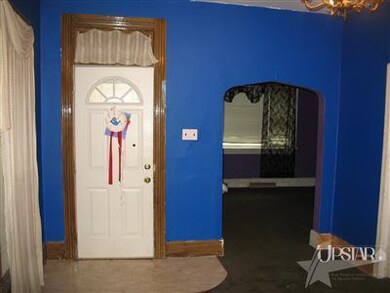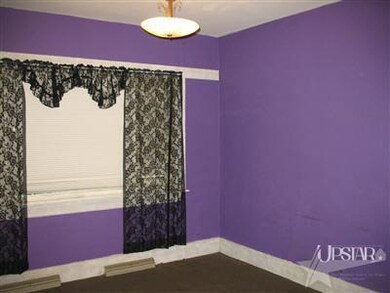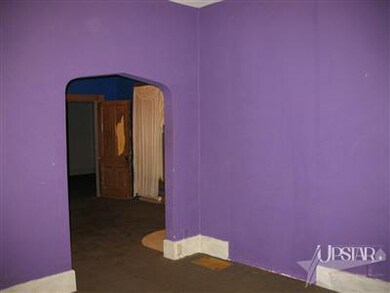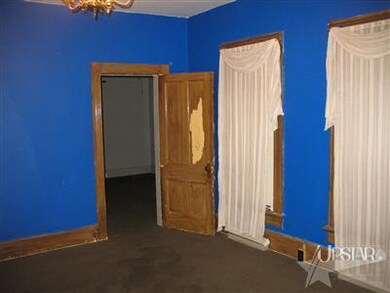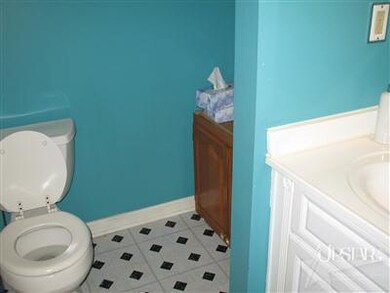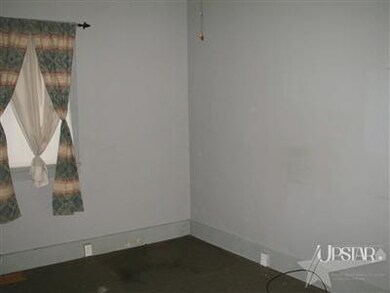
1522 Boone St Fort Wayne, IN 46808
Nebraska NeighborhoodEstimated Value: $59,000 - $108,370
Highlights
- Traditional Architecture
- 2 Car Detached Garage
- Level Lot
- Covered patio or porch
- Forced Air Heating System
- Wood Siding
About This Home
As of February 2012Sturdy two story traditional home close to downtown, Jefferson Pointe, bus lines, University of Saint Francis, Main Street Farmer's Market---this home has it all. Three bedrooms-- nice large master and very large second bedroom upstairs, one with hardwood floor. Third bedroom on main floor. Main floor bathroom has been recently updated, very nice. Two car garage behind the home with alley access. Home has completely fenced yard, front and back. Back yard has apple tree and lilac bush, rhubarb, and many other plantings. Kitchen has been upgraded just a couple of years ago---very nice cabinets, new sink and faucet, tiffany style lamp over sink. All appliances stay---stove/oven, refrigerator, dishwasher, disposal, microwave, washer and dryer. Many windows have been replaced. Three window a/c units stay with home. A great value for the price! Easy to show.
Last Buyer's Agent
NonMLS Member
Non-Member Office
Home Details
Home Type
- Single Family
Est. Annual Taxes
- $220
Year Built
- Built in 1890
Lot Details
- 4,356 Sq Ft Lot
- Lot Dimensions are 28x150
- Level Lot
Parking
- 2 Car Detached Garage
Home Design
- Traditional Architecture
- Wood Siding
Interior Spaces
- 2-Story Property
- Partially Finished Basement
- Crawl Space
- Gas And Electric Dryer Hookup
Kitchen
- Electric Oven or Range
- Disposal
Bedrooms and Bathrooms
- 3 Bedrooms
- 1 Full Bathroom
Utilities
- Window Unit Cooling System
- Forced Air Heating System
- Heating System Uses Gas
Additional Features
- Covered patio or porch
- Suburban Location
Listing and Financial Details
- Assessor Parcel Number 021203403006000074
Ownership History
Purchase Details
Purchase Details
Home Financials for this Owner
Home Financials are based on the most recent Mortgage that was taken out on this home.Purchase Details
Purchase Details
Home Financials for this Owner
Home Financials are based on the most recent Mortgage that was taken out on this home.Purchase Details
Home Financials for this Owner
Home Financials are based on the most recent Mortgage that was taken out on this home.Similar Homes in Fort Wayne, IN
Home Values in the Area
Average Home Value in this Area
Purchase History
| Date | Buyer | Sale Price | Title Company |
|---|---|---|---|
| Ray Furnture And Appliance Co Inc | -- | None Available | |
| Wojo Properties Llc | -- | Lawyers Title | |
| Kahlenbeck Lindsay M | -- | None Available | |
| Rice Lyndsay M | $10,000 | -- |
Mortgage History
| Date | Status | Borrower | Loan Amount |
|---|---|---|---|
| Previous Owner | Kahlenbeck Jason P | $20,000 | |
| Previous Owner | Rice Lyndsay M | $10,000 |
Property History
| Date | Event | Price | Change | Sq Ft Price |
|---|---|---|---|---|
| 02/07/2012 02/07/12 | Sold | $42,000 | -8.5% | $35 / Sq Ft |
| 01/30/2012 01/30/12 | Pending | -- | -- | -- |
| 01/23/2012 01/23/12 | For Sale | $45,900 | -- | $38 / Sq Ft |
Tax History Compared to Growth
Tax History
| Year | Tax Paid | Tax Assessment Tax Assessment Total Assessment is a certain percentage of the fair market value that is determined by local assessors to be the total taxable value of land and additions on the property. | Land | Improvement |
|---|---|---|---|---|
| 2024 | $1,360 | $68,300 | $12,800 | $55,500 |
| 2022 | $1,742 | $77,500 | $12,800 | $64,700 |
| 2021 | $1,458 | $65,100 | $4,900 | $60,200 |
| 2020 | $1,046 | $47,800 | $4,900 | $42,900 |
| 2019 | $984 | $45,200 | $4,900 | $40,300 |
| 2018 | $973 | $44,400 | $4,900 | $39,500 |
| 2017 | $918 | $41,500 | $4,900 | $36,600 |
| 2016 | $863 | $39,600 | $4,900 | $34,700 |
| 2014 | $808 | $38,900 | $4,900 | $34,000 |
| 2013 | $816 | $39,300 | $4,900 | $34,400 |
Agents Affiliated with this Home
-
Rena Black
R
Seller's Agent in 2012
Rena Black
ERA Crossroads
(260) 466-6789
-
N
Buyer's Agent in 2012
NonMLS Member
Non-Member Office
Map
Source: Indiana Regional MLS
MLS Number: 201200889
APN: 02-12-03-403-006.000-074
- 715 Osage St
- 615 Fry St
- 514 Mechanic St
- 1820 W Main St
- 1221 Burgess St
- 1136 Burgess St
- 1306/ 1310 Burgess St
- 1122/1124 Burgess St
- 1426 High St
- 1712 High St
- 921 Thieme Dr
- 1634 Sinclair St
- 1224 Sinclair St
- 1012 W Berry St
- 1025 Garden St
- 1833 3rd St
- 1021 W Wayne St
- 1510 W 4th St
- 1118 W Jefferson Blvd
- 916 Jackson St
