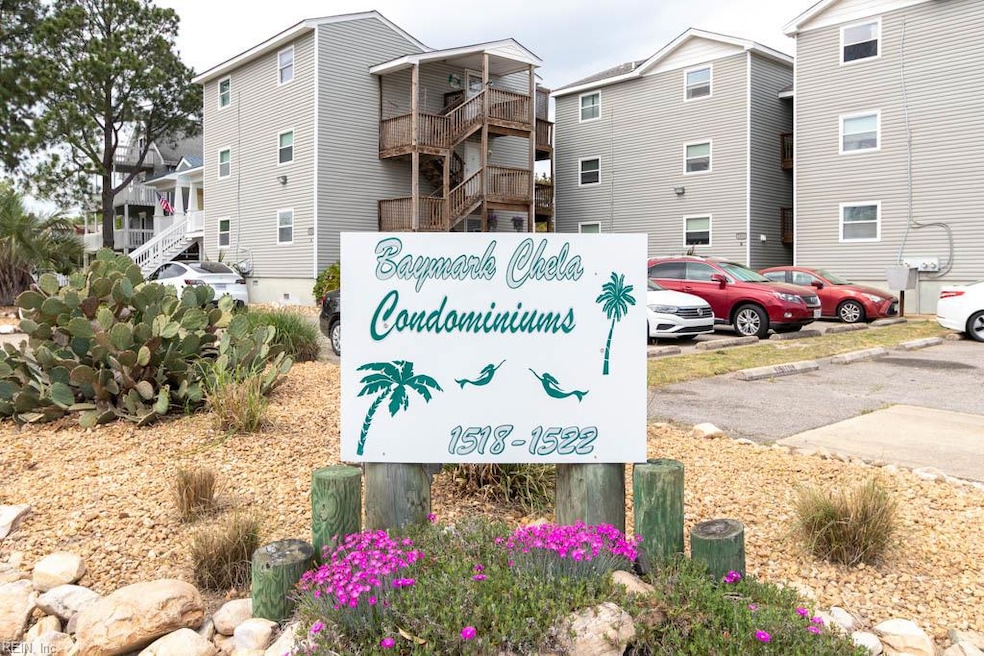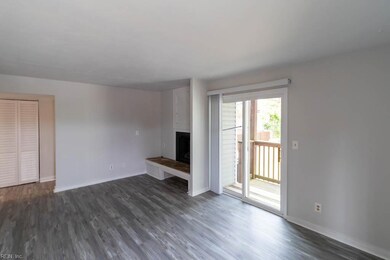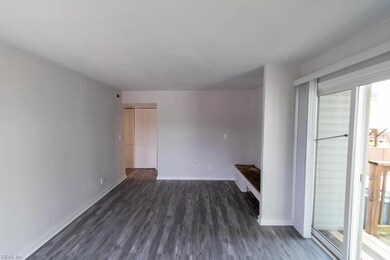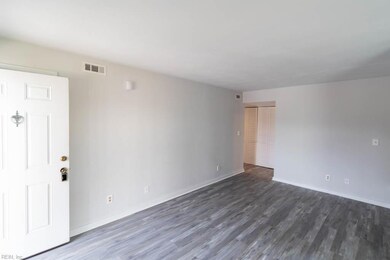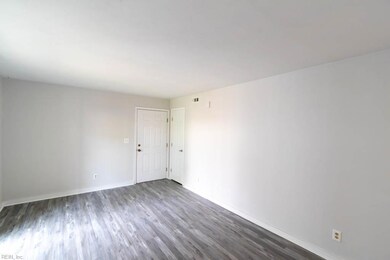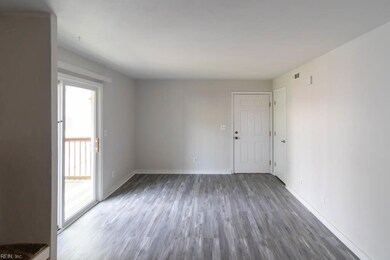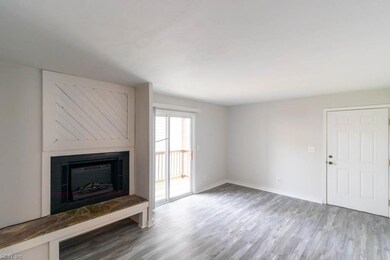1522 Chela Ave Unit A1 Norfolk, VA 23503
Willoughby NeighborhoodHighlights
- Deck
- 1 Fireplace
- Corner Lot
- Contemporary Architecture
- End Unit
- Breakfast Area or Nook
About This Home
JUST STEPS AWAY FROM THE BEACH! Spacious 2 bedroom - 2 bath 1st level condo at the end of the iconic Willoughby Spit. Freshly painted with new LVP flooring throughout. Living room with electric fireplace. Large kitchen with separate entry, eat-in area and pantry newly remodeled with white shaker style cabinets, Quartz countertops and stainless steel appliances. Primary bedroom with private bathroom. Second bedroom with full bathroom off hallway. Washer and dryer in unit. Sliding glass doors in living room to access back deck/balcony. Storage area under back deck/balcony for your kayak or paddleboard. Oversized assigned parking space next to unit can fit 2 medium sized vehicles. Owners pay condo fee. Pet accepted with $350 non-refundable pet fee. BEACH LIVING AT ITS BEST - A MUST SEE
Condo Details
Home Type
- Condominium
Est. Annual Taxes
- $2,375
Year Built
- Built in 1983
Lot Details
- End Unit
Home Design
- Contemporary Architecture
- Transitional Architecture
- Asphalt Shingled Roof
- Pile Dwellings
Interior Spaces
- 1,000 Sq Ft Home
- Property has 1 Level
- Ceiling Fan
- 1 Fireplace
- Blinds
- Entrance Foyer
- Utility Closet
- Laminate Flooring
Kitchen
- Breakfast Area or Nook
- Electric Range
- Microwave
- Dishwasher
- Disposal
Bedrooms and Bathrooms
- 2 Bedrooms
- En-Suite Primary Bedroom
- 2 Full Bathrooms
Laundry
- Dryer
- Washer
Parking
- 1 Car Parking Space
- Off-Street Parking
- Assigned Parking
Outdoor Features
- Balcony
- Deck
Schools
- Ocean View Elementary School
- Northside Middle School
- Granby High School
Utilities
- Heat Pump System
- Electric Water Heater
- Cable TV Available
Listing and Financial Details
- 12 Month Lease Term
Community Details
Overview
- Willoughby Beach Subdivision
- On-Site Maintenance
Pet Policy
- Pets Allowed with Restrictions
Map
Source: Real Estate Information Network (REIN)
MLS Number: 10609726
APN: 02737242
- 1547 Chela Ave
- 1442 W Ocean View Ave
- 1566 Lea View Ave Unit 8
- 1427 W Ocean View Ave
- 1459 Bayville St
- 1400 W Ocean View Ave Unit A
- 9654 14th View St
- 1318 Little Bay Ave
- 1106 Toler Place
- 1233 Little Bay Ave
- 1135 Little Bay Ave
- 1080 W Ocean View Ave Unit D
- 1056 Little Bay Ave
- 1039 Little Bay Ave
- 966 W Ocean View Ave
- 865 Little Bay Ave Unit 5
- 835 Little Bay Ave Unit 32
- 831 W Ocean View Ave
- 757 W Ocean View Ave
- 746 W Ocean View Ave
- 1427 W Ocean View Ave Unit ID1328010P
- 1427 W Ocean View Ave Unit ID1328013P
- 1375 W Ocean View Ave Unit 3
- 1352 Little Bay Ave Unit 2
- 1336 Little Bay Ave Unit 4
- 1318 Little Bay Ave Unit 6
- 1314 Little Bay Ave Unit 9
- 1268 Little Bay Ave Unit 11
- 1213 W Ocean View Ave Unit 5
- 1218 W Ocean View Ave Unit I
- 1212 W Ocean View Ave
- 1208 W Ocean View Ave Unit D
- 1131 W Ocean View Ave
- 869 W Ocean View Ave Unit 4
- 833 Little Bay Ave Unit 27
- 9711 8th View St Unit 3
- 735 W Ocean View Ave Unit A
- 509 W Ocean View Ave Unit 1
- 487 W Ocean View Ave Unit D
- 9466 Phillip Ave
