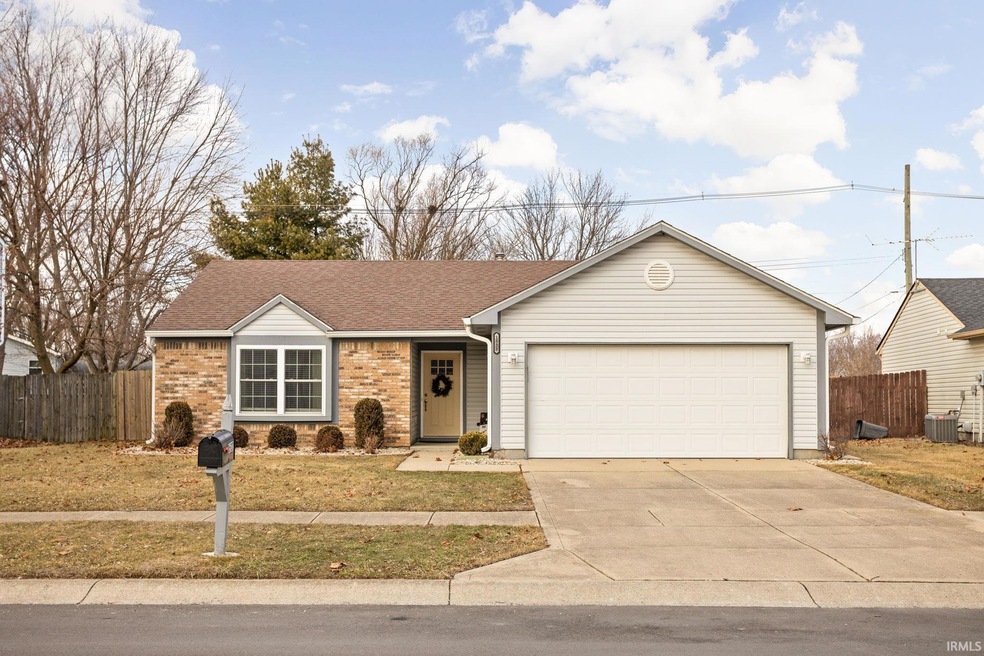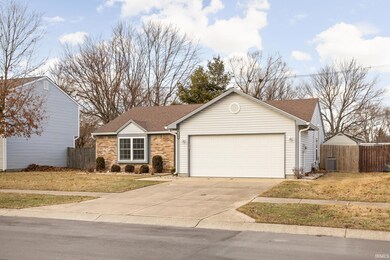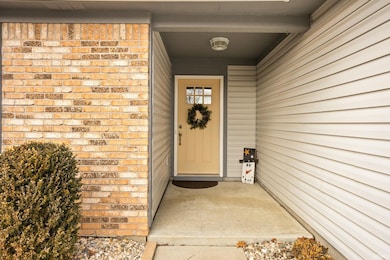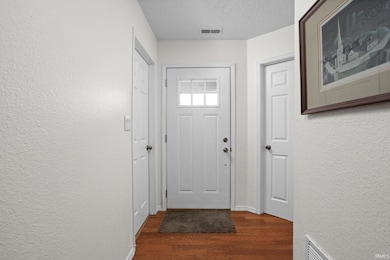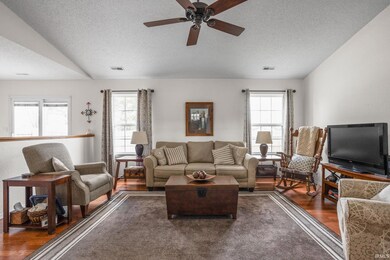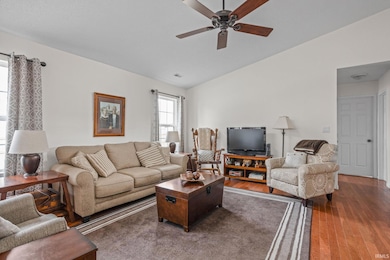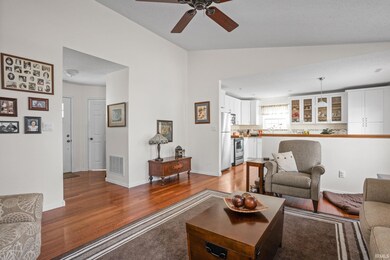
1522 Citation Cir N Lebanon, IN 46052
Highlights
- Primary Bedroom Suite
- Covered patio or porch
- 1-Story Property
- Cathedral Ceiling
- 2 Car Attached Garage
- Forced Air Heating and Cooling System
About This Home
As of April 2025UPDATED 3 bedroom 2 bath ranch located in the charming town of Lebanon, IN. The moment you walk into the front door you will feel right at home. The home features a nice size entry way, large living room attached to an open kitchen. The kitchen is updated with newer appliances, cabinets, granite counter tops and a nice eat in area. Also in the home you will find a split bedroom floor plan consisting of 3 bedrooms and 2 full baths. All of the closets are nice sized and have lighting in them. The backyard is fenced in for your entertaining needs! Some other updates include but not limited to new paint, brand new HVAC system, roof is approximately 5 years old. This home is conveniently located near walking paths, park, schools, shopping and so much more!
Home Details
Home Type
- Single Family
Est. Annual Taxes
- $237
Year Built
- Built in 1998
Lot Details
- 6,316 Sq Ft Lot
- Lot Dimensions are 60x105
- Level Lot
HOA Fees
- $8 Monthly HOA Fees
Parking
- 2 Car Attached Garage
Home Design
- Slab Foundation
- Vinyl Construction Material
Interior Spaces
- 1,200 Sq Ft Home
- 1-Story Property
- Cathedral Ceiling
Bedrooms and Bathrooms
- 3 Bedrooms
- Primary Bedroom Suite
- 2 Full Bathrooms
Schools
- Harney Elementary School
- Lebanon Middle School
- Lebanon High School
Additional Features
- Covered patio or porch
- Forced Air Heating and Cooling System
Listing and Financial Details
- Assessor Parcel Number 06-10-25-000-012.050-002
Ownership History
Purchase Details
Home Financials for this Owner
Home Financials are based on the most recent Mortgage that was taken out on this home.Purchase Details
Home Financials for this Owner
Home Financials are based on the most recent Mortgage that was taken out on this home.Purchase Details
Home Financials for this Owner
Home Financials are based on the most recent Mortgage that was taken out on this home.Similar Homes in the area
Home Values in the Area
Average Home Value in this Area
Purchase History
| Date | Type | Sale Price | Title Company |
|---|---|---|---|
| Deed | $259,900 | Metropolitan Tile Of Central I | |
| Interfamily Deed Transfer | -- | Meridian Title | |
| Warranty Deed | -- | -- |
Mortgage History
| Date | Status | Loan Amount | Loan Type |
|---|---|---|---|
| Previous Owner | $100,000 | Construction | |
| Previous Owner | $96,700 | New Conventional | |
| Previous Owner | $102,500 | New Conventional |
Property History
| Date | Event | Price | Change | Sq Ft Price |
|---|---|---|---|---|
| 04/16/2025 04/16/25 | Sold | $259,900 | 0.0% | $217 / Sq Ft |
| 03/11/2025 03/11/25 | Pending | -- | -- | -- |
| 02/27/2025 02/27/25 | For Sale | $259,900 | +85.6% | $217 / Sq Ft |
| 09/13/2019 09/13/19 | Sold | $140,000 | 0.0% | $117 / Sq Ft |
| 08/06/2019 08/06/19 | Pending | -- | -- | -- |
| 08/05/2019 08/05/19 | For Sale | $140,000 | -- | $117 / Sq Ft |
Tax History Compared to Growth
Tax History
| Year | Tax Paid | Tax Assessment Tax Assessment Total Assessment is a certain percentage of the fair market value that is determined by local assessors to be the total taxable value of land and additions on the property. | Land | Improvement |
|---|---|---|---|---|
| 2024 | $240 | $180,600 | $14,800 | $165,800 |
| 2023 | $237 | $171,700 | $14,800 | $156,900 |
| 2022 | $252 | $158,000 | $14,800 | $143,200 |
| 2021 | $245 | $131,400 | $14,800 | $116,600 |
| 2020 | $241 | $121,700 | $14,800 | $106,900 |
| 2019 | $232 | $84,600 | $14,800 | $69,800 |
| 2018 | $464 | $80,900 | $14,800 | $66,100 |
| 2017 | $420 | $78,300 | $14,800 | $63,500 |
| 2016 | $411 | $76,400 | $14,800 | $61,600 |
| 2014 | $376 | $73,100 | $14,800 | $58,300 |
| 2013 | $363 | $73,100 | $14,800 | $58,300 |
Agents Affiliated with this Home
-
Jennifer Johnson
J
Seller's Agent in 2025
Jennifer Johnson
Uptown Realty Group
1 in this area
52 Total Sales
-
Paula Albright

Buyer's Agent in 2025
Paula Albright
Wible Realty
(260) 235-1323
1 in this area
81 Total Sales
-
Michelle Steward
M
Seller's Agent in 2019
Michelle Steward
Keller Williams Indy Metro NE
(317) 292-5621
1 in this area
16 Total Sales
-
Non-BLC Member
N
Buyer's Agent in 2019
Non-BLC Member
MIBOR REALTOR® Association
-
I
Buyer's Agent in 2019
IUO Non-BLC Member
Non-BLC Office
Map
Source: Indiana Regional MLS
MLS Number: 202506109
APN: 06-10-25-000-012.050-002
- 1019 Syracuse Dr
- 1021 Harney Dr
- 1001 Maple Dr W
- 1424 Ashley Dr
- 610 Northfield Dr
- 1711 Lafayette Ave Unit 7
- 1711 Lafayette Ave Unit 5
- 1214 Lindsey Ln
- 2127 Yosemite Dr
- 1624 Riley Rd
- 1711 Jaques Dr
- 704 Baronne St
- 719 Henry St
- 900 W Busby St
- 1336 Danielle Rd
- 917 W Busby St
- 201 W Essex St
- 1600 Sunnybrook Ln
- 516 W Royal St
- 2100 Sunnybrook Ln
